Address Withheld By Seller, Goffstown, NH 03102
Local realty services provided by:ERA Key Realty Services
Address Withheld By Seller,Goffstown, NH 03102
$549,900
- 4 Beds
- 4 Baths
- 2,444 sq. ft.
- Single family
- Active
Listed by:diane kelly
Office:realty one group next level
MLS#:5057965
Source:PrimeMLS
Sorry, we are unable to map this address
Price summary
- Price:$549,900
- Price per sq. ft.:$161.55
About this home
On a dead-end street in the Pinardville area of Goffstown sits this spacious 3-4 bedroom, 4 bath dormered cape. A finished bonus room sits above the oversized garage with wet bar and ½ bath heated and cooled by mini split. The garage has a high ceiling, tall overhead door and lots of outlets and breakers for power equip. Enter the home into a mudroom with built-in custom storage cubbies and a closet. Off the mudroom is a conveniently located big laundry room with lots of storage and a counter for folding. The eat-in kitchen has hickory cabinets, granite counters, stainless appliances, pantry closet and tile floor. The living room is open to the kitchen making it perfect for entertaining. Down the hall is a ¾ bath and 2 bedrooms, one bedroom is currently set up as an office with a built-in desk and storage. Up the stairs are 2 generous sized bedrooms – the primary bedroom has a ¾ bath with walk-in closet and there’s a full bath in the hall. The bedrooms, living room, stairs and halls all have wood floors. The fenced backyard offers a large deck with an above ground pool and a shed. There’s another mini split in the kitchen. The unfinished basement has plumbing from previous bath capped at floor. Floor plans with dimensions are included with the photos and attached documents. The home will benefit from some cosmetic improvements but is well worth the effort! A home inspection has already been completed. The location is just mins to the rail trail, shopping, highways & more!
Contact an agent
Home facts
- Year built:1967
- Listing ID #:5057965
- Added:10 day(s) ago
- Updated:September 02, 2025 at 10:20 AM
Rooms and interior
- Bedrooms:4
- Total bathrooms:4
- Full bathrooms:1
- Living area:2,444 sq. ft.
Heating and cooling
- Cooling:Mini Split
- Heating:Hot Water, Mini Split, Oil
Structure and exterior
- Roof:Shingle
- Year built:1967
- Building area:2,444 sq. ft.
- Lot area:0.23 Acres
Schools
- High school:Goffstown High School
- Middle school:Mountain View Middle School
- Elementary school:Bartlett Elementary
Utilities
- Sewer:Public Available
Finances and disclosures
- Price:$549,900
- Price per sq. ft.:$161.55
- Tax amount:$9,582 (2024)
New listings near 03102
- Open Sat, 1 to 3pmNew
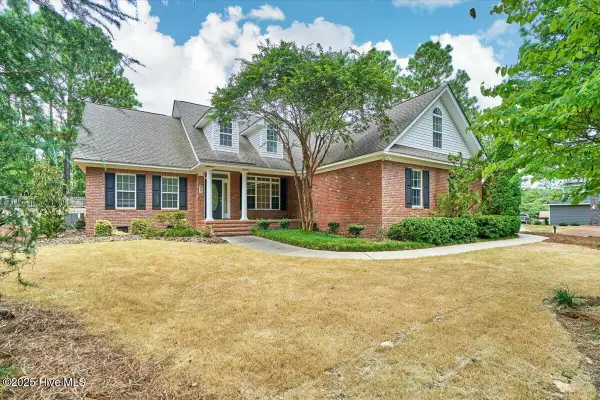 $435,000Active4 beds 3 baths2,389 sq. ft.
$435,000Active4 beds 3 baths2,389 sq. ft.995 Monticello Drive #8, Pinehurst, NC 28374
MLS# 100528273Listed by: KELLER WILLIAMS PINEHURST - New
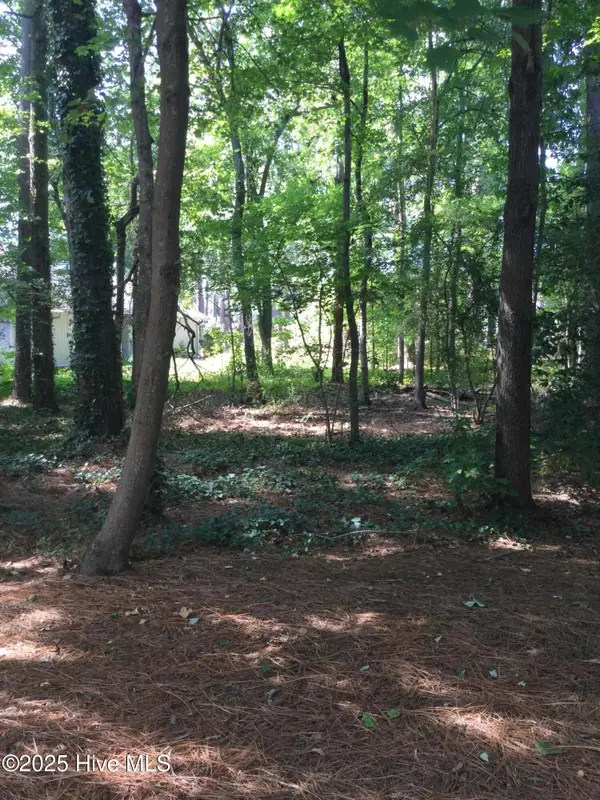 $235,000Active0.27 Acres
$235,000Active0.27 Acres3 Belair Place, Pinehurst, NC 28374
MLS# 100528286Listed by: A PLACE IN THE PINES REALTY LLC - New
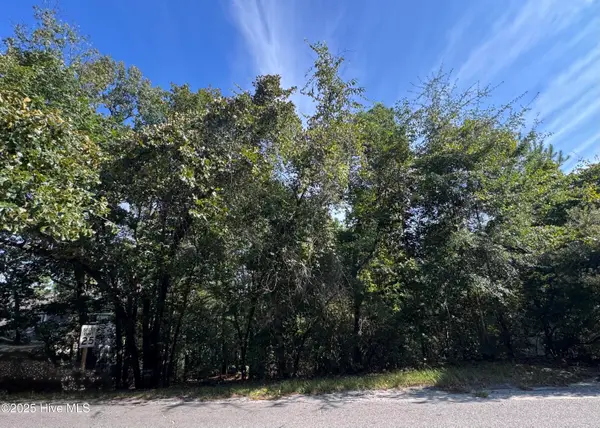 $94,950Active0.2 Acres
$94,950Active0.2 AcresLot 278 Deerwood Lane, Pinehurst, NC 28374
MLS# 100528243Listed by: PINES SOTHEBY'S INTERNATIONAL REALTY - New
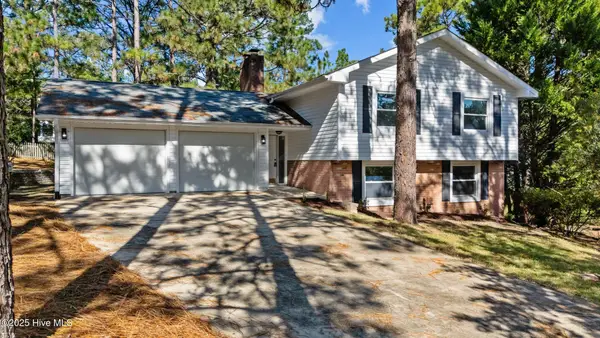 $405,000Active1 beds 5 baths1,820 sq. ft.
$405,000Active1 beds 5 baths1,820 sq. ft.5 Halter Place, Pinehurst, NC 28374
MLS# 100528058Listed by: CHOSEN REALTY OF NC - New
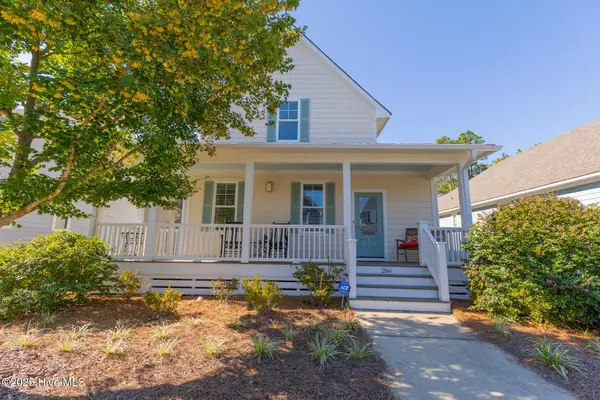 $525,000Active3 beds 4 baths2,159 sq. ft.
$525,000Active3 beds 4 baths2,159 sq. ft.266 Manning Square, Southern Pines, NC 28387
MLS# 100528010Listed by: THE GENTRY TEAM - New
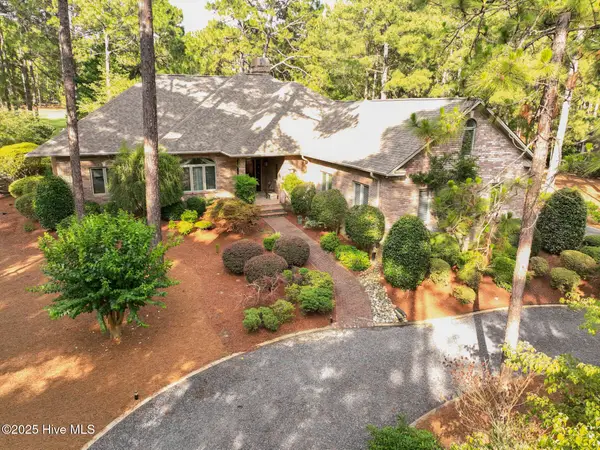 $1,150,000Active4 beds 4 baths4,034 sq. ft.
$1,150,000Active4 beds 4 baths4,034 sq. ft.22 Airdrie Court, Pinehurst, NC 28374
MLS# 100527920Listed by: THE GENTRY TEAM - New
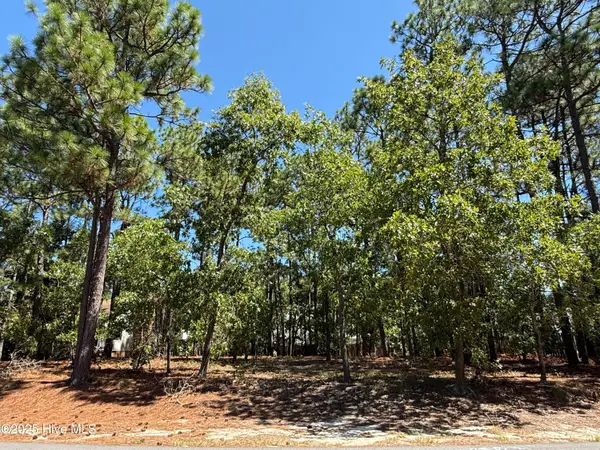 $95,000Active0.23 Acres
$95,000Active0.23 Acres5 Fur Court W, Pinehurst, NC 28374
MLS# 100527931Listed by: LIVING ON THE BLISS REALTY 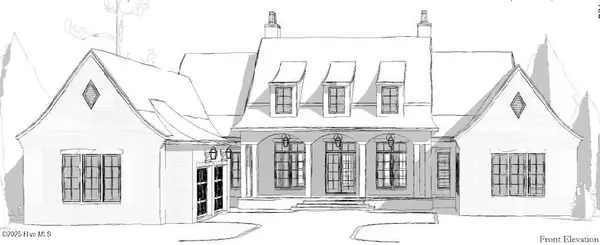 $2,000,000Pending4 beds 5 baths4,634 sq. ft.
$2,000,000Pending4 beds 5 baths4,634 sq. ft.143 Westwood Road, Pinehurst, NC 28374
MLS# 100527836Listed by: COLONY PARTNERS- New
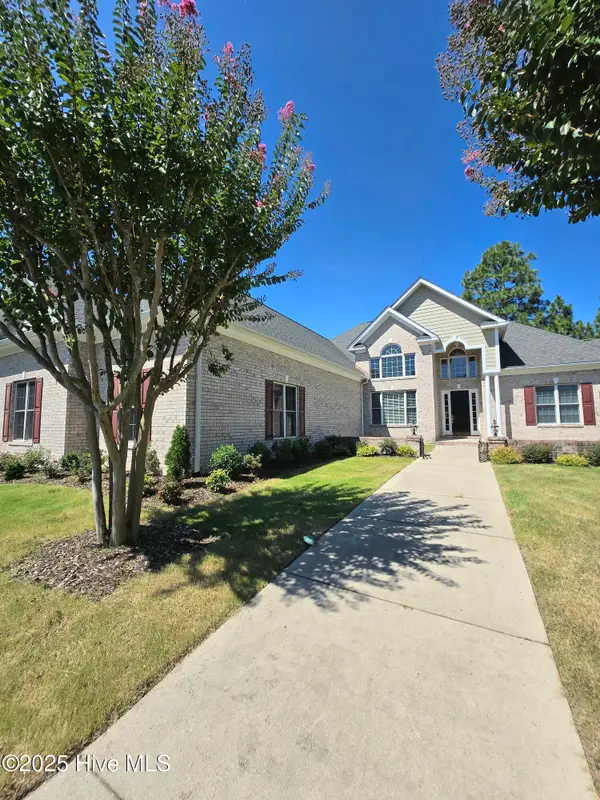 $1,900,000Active5 beds 5 baths6,729 sq. ft.
$1,900,000Active5 beds 5 baths6,729 sq. ft.30 New Castle Place, Pinehurst, NC 28374
MLS# 100527824Listed by: CHADHIGBY.COM, LLC - New
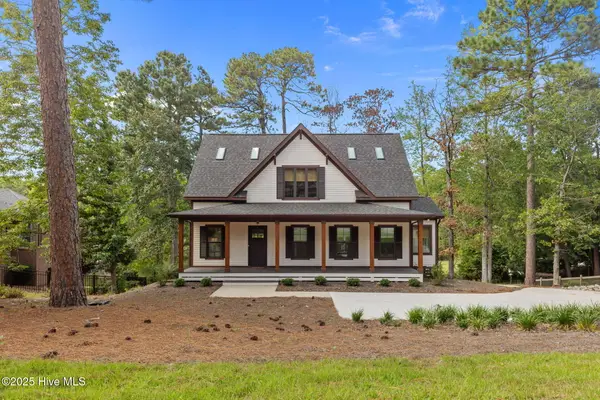 $1,300,000Active4 beds 4 baths2,518 sq. ft.
$1,300,000Active4 beds 4 baths2,518 sq. ft.135 Lake Forest Drive Sw, Pinehurst, NC 28374
MLS# 100527827Listed by: LPT REALTY
