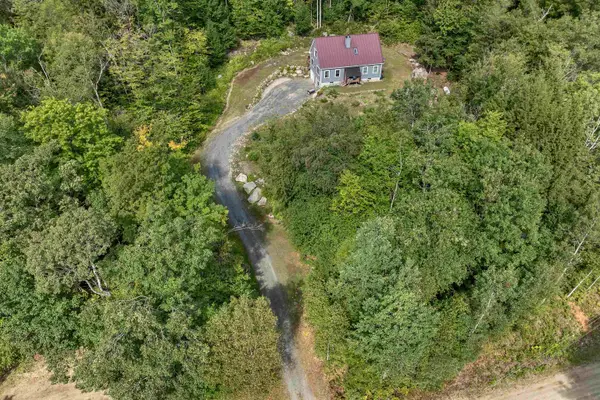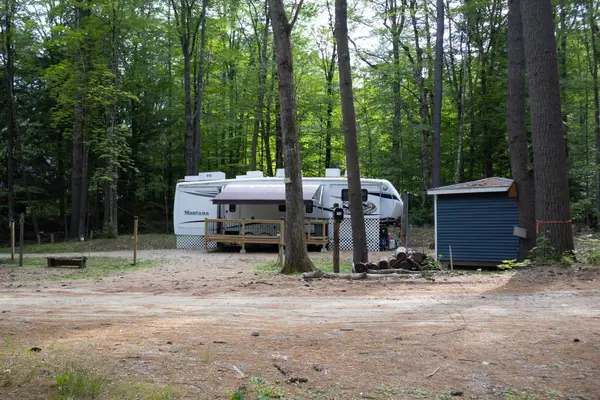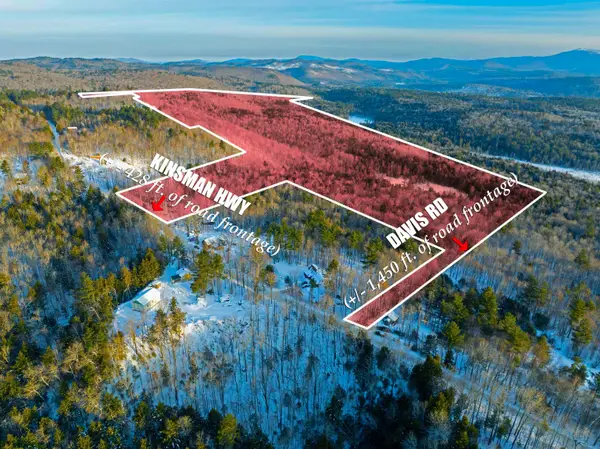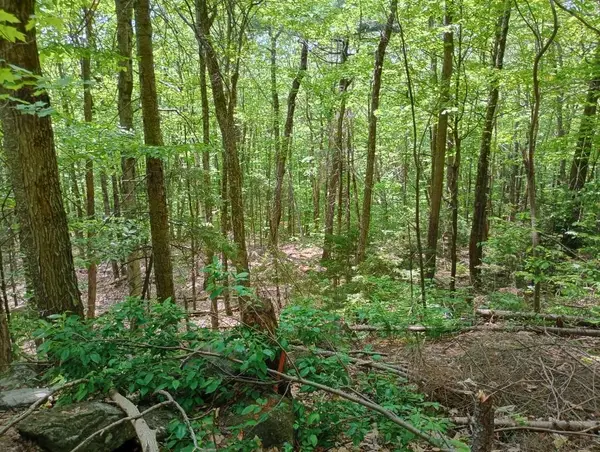Address Withheld By Seller, Grafton, NH 03240
Local realty services provided by:ERA Key Realty Services
Listed by:steven sawyerbeth@nexusrealtynh.com
Office:nexus realty, llc.
MLS#:5055660
Source:PrimeMLS
Sorry, we are unable to map this address
Price summary
- Price:$670,000
- Price per sq. ft.:$113.75
About this home
New improved price. A stunning 4-bedroom, 3-bathroom home perfectly situated on a serene 2.37 acre lot just 30 minutes to Dartmouth Hospital, and 20 minutes to Bristol. This beautifully updated colonial boasts modern amenities, expansive living spaces and a large yard that offers the perfect blend of comfort and recreation. Property features an in-Law for a the extended family or rental that provides residual revnue. Main house features a mudroom/laundry witch accesses the livingroom and gourmet kitchen with granite counters, stainless steel appliances, custom cabinetry and a 1/2 bath. To the 2nd level you'll find three large bedroom rooms and a spacious main bath featuring a large tile shower and a whirlpool soaking tub. There is an elevator that access each level. The In-Law features a custom kitchen, livingroom, office, 2nd level two spacious bedrooms and a bath. There are three door ways that could be opened up to combined each space for a large family. Enjoy endless outdoor possibilities on 2.37 acres of land, perfect for gardening, recreation, or simply soaking in the tranquility of nature, a short walk to "Mill Brook" features a swimming spot for cooling off in the summer months. Whether you’re entertaining guests or enjoying quiet moments at home, this property is designed to fit your lifestyle. The In-Law is presently rented at $2,500 per month. The detached garage is heated, features a commercial lift and could be rented for additional income.
Contact an agent
Home facts
- Year built:2001
- Listing ID #:5055660
- Added:27 day(s) ago
- Updated:September 04, 2025 at 05:35 PM
Rooms and interior
- Bedrooms:4
- Total bathrooms:3
- Full bathrooms:2
- Living area:3,985 sq. ft.
Heating and cooling
- Cooling:Central AC
- Heating:Radiant Floor
Structure and exterior
- Roof:Asphalt Shingle
- Year built:2001
- Building area:3,985 sq. ft.
- Lot area:2.37 Acres
Schools
- High school:Mascoma Valley Regional High
- Middle school:Indian River Middle School
- Elementary school:Canaan Elementary School
Utilities
- Sewer:Private, Septic
Finances and disclosures
- Price:$670,000
- Price per sq. ft.:$113.75
- Tax amount:$8,900 (2025)
New listings near 03240
- New
 $549,000Active3 beds 3 baths2,298 sq. ft.
$549,000Active3 beds 3 baths2,298 sq. ft.Address Withheld By Seller, Grafton, NH 03240
MLS# 5058764Listed by: BHHS VERANI UPPER VALLEY  $59,500Active2.18 Acres
$59,500Active2.18 AcresAddress Withheld By Seller, Grafton, NH 03240
MLS# 5056835Listed by: VANESSA STONE REAL ESTATE $59,500Active2.02 Acres
$59,500Active2.02 AcresAddress Withheld By Seller, Grafton, NH 03240
MLS# 5056059Listed by: GRANITE NORTHLAND ASSOCIATES $114,000Active0.5 Acres
$114,000Active0.5 AcresAddress Withheld By Seller, Grafton, NH 03240
MLS# 5054778Listed by: COLDWELL BANKER REALTY CENTER HARBOR NH $399,000Active95.42 Acres
$399,000Active95.42 AcresAddress Withheld By Seller, Grafton, NH 03240
MLS# 5052567Listed by: COLDWELL BANKER REALTY BEDFORD NH $399,000Active1 beds -- baths742 sq. ft.
$399,000Active1 beds -- baths742 sq. ft.Address Withheld By Seller, Grafton, NH 03240
MLS# 5052568Listed by: COLDWELL BANKER REALTY BEDFORD NH $225,000Active2.23 Acres
$225,000Active2.23 AcresAddress Withheld By Seller, Grafton, NH 03741
MLS# 5049280Listed by: GRANITE NORTHLAND ASSOCIATES $45,900Active7.2 Acres
$45,900Active7.2 AcresAddress Withheld By Seller, Grafton, NH 03240
MLS# 5044577Listed by: GRANITE NORTHLAND ASSOCIATES $59,900Active2.1 Acres
$59,900Active2.1 AcresAddress Withheld By Seller, Grafton, NH 03240
MLS# 5043078Listed by: VANESSA STONE REAL ESTATE
