16 Summit Drive, Grantham, NH 03753
Local realty services provided by:ERA Key Realty Services
16 Summit Drive,Grantham, NH 03753
$1,320,000
- 4 Beds
- 5 Baths
- 5,298 sq. ft.
- Single family
- Pending
Listed by: marie lovellCell: 603-558-8393
Office: coldwell banker lifestyles - sunapee
MLS#:5062108
Source:PrimeMLS
Price summary
- Price:$1,320,000
- Price per sq. ft.:$152.81
- Monthly HOA dues:$340.33
About this home
Skiers and nature lovers, your ideal home is here! From the moment you step into this property, you'll appreciate this expansive beautiful contemporary Craftsman home. Designed and built by the previous owner, it blends timeless charm with modern amenities, energy efficiency, and classic design. A native stone walkway, rock-walled perennial gardens, and mature shrubs lead to the entry. Spacious open living areas create a seamless flow from the living room, with its cathedral ceiling, to the dining room and into the kitchen. Walls of windows, glass doors, and skylights fill the home with natural light and reveal breathtaking views of the Eastman slopes. A soaring granite fireplace extends from the basement to the ceiling.The custom kitchen features top-of-the-line appliances, abundance of storage, and, as in most of the rooms, wooden built-ins and custom bookshelves with natural finishes. The primary suite, with its en-suite bath and walk-in closet, is on the main level. Three additional bedrooms, a full and a half bathrooms are upstairs. The lower level, with its own bathroom, offers options- a fifth bedroom, a family room, workout space, and workshop. Enjoy the spacious deck overlooking the ski slope. In the heart of the Dartmouth-Lake Sunapee Region, Eastman offers outstanding amenities, six sandy beaches on a 345-acre lake, golf, tennis, pickleball, snowshoeing, cross-country skiing, hiking, and biking trails, indoor pool, restaurant, and an exercise facility.
Contact an agent
Home facts
- Year built:1993
- Listing ID #:5062108
- Added:101 day(s) ago
- Updated:December 29, 2025 at 11:40 PM
Rooms and interior
- Bedrooms:4
- Total bathrooms:5
- Full bathrooms:1
- Living area:5,298 sq. ft.
Heating and cooling
- Heating:Hot Water, Radiant, Radiant Ceiling
Structure and exterior
- Roof:Asphalt Shingle, Metal
- Year built:1993
- Building area:5,298 sq. ft.
- Lot area:0.59 Acres
Schools
- High school:Lebanon High School
- Middle school:Lebanon Middle School
- Elementary school:Grantham Village School
Utilities
- Sewer:Community
Finances and disclosures
- Price:$1,320,000
- Price per sq. ft.:$152.81
- Tax amount:$17,093 (2025)
New listings near 16 Summit Drive
 $310,000Active3 beds 3 baths1,970 sq. ft.
$310,000Active3 beds 3 baths1,970 sq. ft.637 Marmot Lane, Grantham, NH 03753
MLS# 5069762Listed by: BHHS VERANI UPPER VALLEY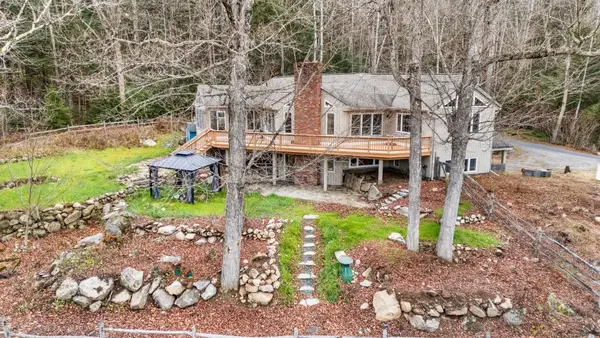 $899,999Active3 beds 5 baths3,104 sq. ft.
$899,999Active3 beds 5 baths3,104 sq. ft.119 Shedd Road, Grantham, NH 03753
MLS# 5069671Listed by: C.G. SHEPHERD REALTY, LLC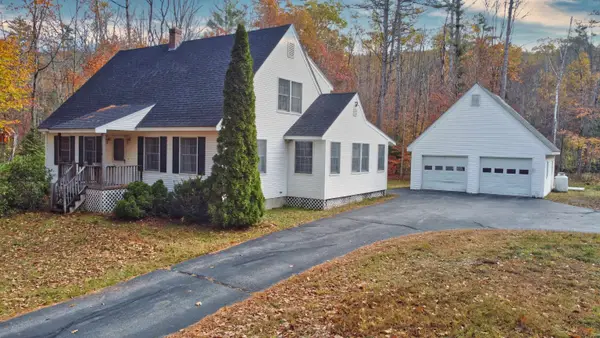 $529,000Active4 beds 2 baths2,310 sq. ft.
$529,000Active4 beds 2 baths2,310 sq. ft.128 Stocker Pond Road, Grantham, NH 03753
MLS# 5069616Listed by: COLDWELL BANKER LIFESTYLES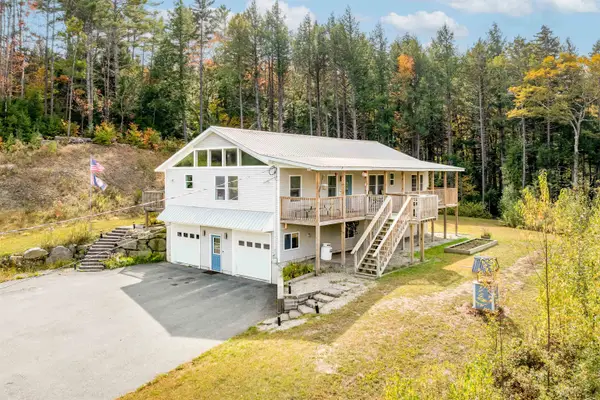 $550,000Pending3 beds 3 baths2,944 sq. ft.
$550,000Pending3 beds 3 baths2,944 sq. ft.689 Route 10 South, Grantham, NH 03753
MLS# 5068529Listed by: COLDWELL BANKER LIFESTYLES - SUNAPEE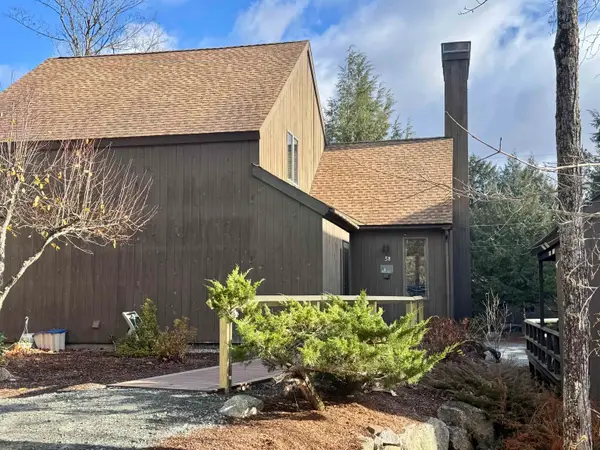 $515,000Active4 beds 3 baths2,448 sq. ft.
$515,000Active4 beds 3 baths2,448 sq. ft.38 Terrace View, Grantham, NH 03753
MLS# 5068201Listed by: C.G. SHEPHERD REALTY, LLC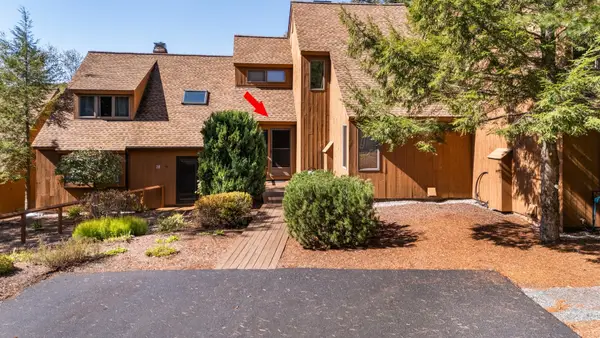 $490,000Active3 beds 3 baths2,386 sq. ft.
$490,000Active3 beds 3 baths2,386 sq. ft.26 Barn Owl Overlook, Grantham, NH 03753
MLS# 5064824Listed by: C.G. SHEPHERD REALTY, LLC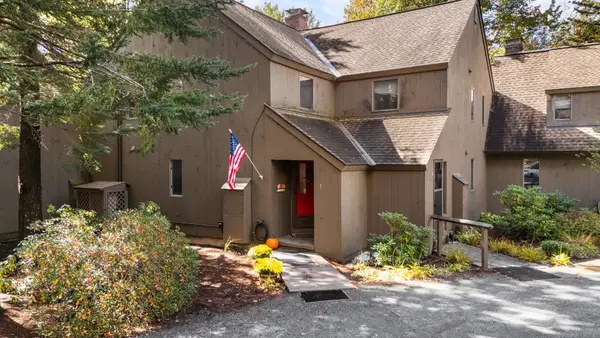 $499,903Active3 beds 3 baths1,858 sq. ft.
$499,903Active3 beds 3 baths1,858 sq. ft.3 Water View, Grantham, NH 03753
MLS# 5063470Listed by: C.G. SHEPHERD REALTY, LLC $799,900Active4 beds 4 baths3,469 sq. ft.
$799,900Active4 beds 4 baths3,469 sq. ft.27 Hummingbird Hill, Grantham, NH 03753
MLS# 5061425Listed by: COLDWELL BANKER LIFESTYLES - GRANTHAM $795,000Active5 beds 5 baths4,128 sq. ft.
$795,000Active5 beds 5 baths4,128 sq. ft.3 Fairway Drive, Grantham, NH 03753
MLS# 5061183Listed by: EXP REALTY
