57 Greensward Drive, Grantham, NH 03753
Local realty services provided by:ERA Key Realty Services
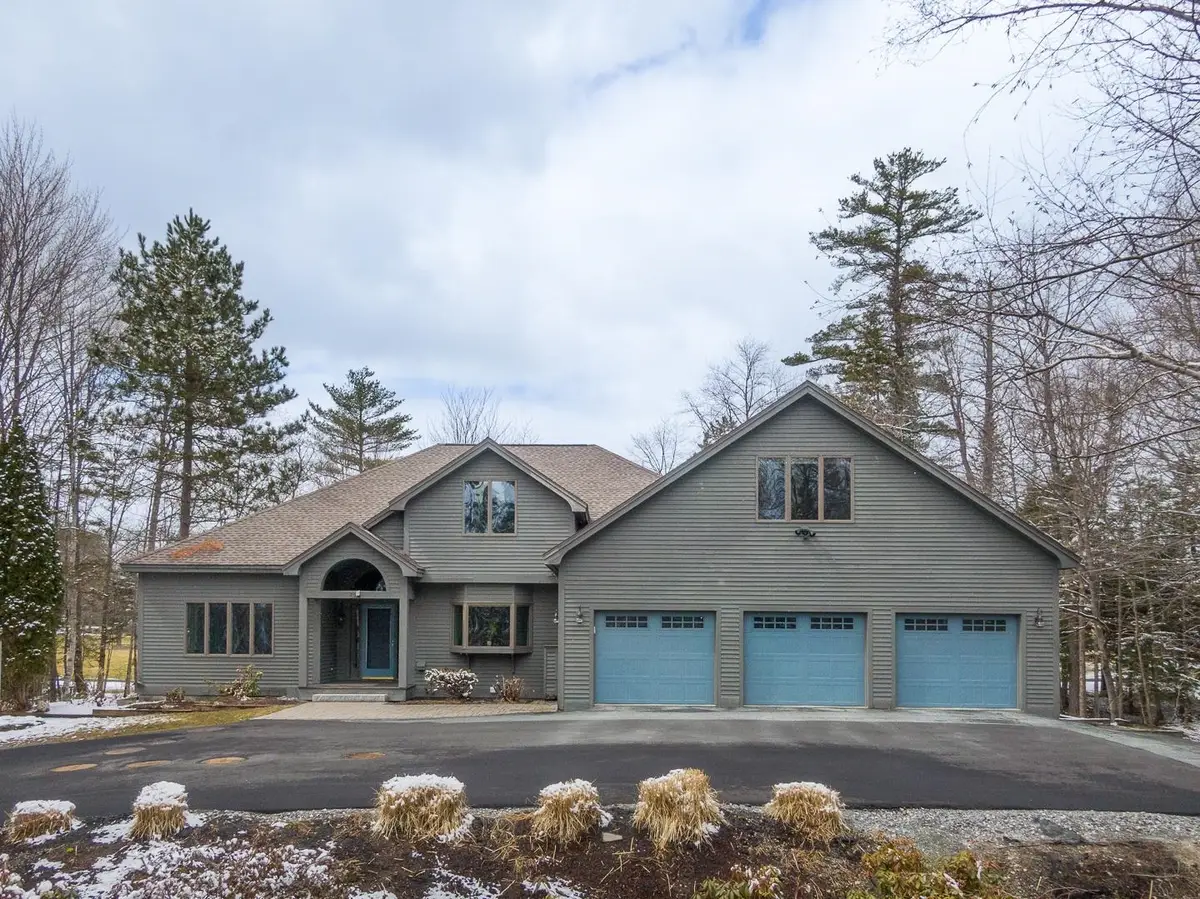
57 Greensward Drive,Grantham, NH 03753
$850,000
- 4 Beds
- 5 Baths
- - sq. ft.
- Single family
- Sold
Listed by:karolina burttCell: 603-219-6773
Office:exp realty
MLS#:5036057
Source:PrimeMLS
Sorry, we are unable to map this address
Price summary
- Price:$850,000
About this home
This custom designed home offers over 4,600 finished square feet of comfortable living space, tucked along the 11th fairway of Eastman Golf Links. With a layout that’s both open and practical, it’s easy to settle in and enjoy everything this unique home and community has to offer. The main level features a bright and open floor plan where the kitchen connects easily to the dining area and large living room complete with a cozy fireplace. Wood cabinets, granite counter tops, two cooktops, two sinks plus a walk-in pantry make this kitchen a dream for a home cook. Whether you're hosting guests or just enjoying a quiet night in, this space is built to feel welcoming and easy to live in. You will appreciate the convenience of a main-level primary suite with a private bath and walk-in closet, while upstairs offers two large bedrooms plus a separate en suite bedroom over the garage; perfect for visitors or multi-generational living. A finished lower level adds even more versatility, ideal for recreation, a home gym, media room, or office. In addition, you will enjoy cozy screen porch and a large deck overlooking the golf course, the attached three-car garage provides plenty of storage and everyday convenience. And a bonus – a brand-new septic system installed in 2024 Residents of Eastman enjoy exclusive access to six private beaches on Eastman Pond, 18-hole championship golf, tennis courts, pickleball, fitness center, indoor pool, trails, kayaking, and cross-country skiing.
Contact an agent
Home facts
- Year built:1993
- Listing Id #:5036057
- Added:125 day(s) ago
- Updated:August 15, 2025 at 08:39 PM
Rooms and interior
- Bedrooms:4
- Total bathrooms:5
- Full bathrooms:4
Heating and cooling
- Heating:Baseboard, Hot Water, Multi Zone, Oil
Structure and exterior
- Roof:Shingle
- Year built:1993
Schools
- High school:Lebanon High School
- Middle school:Lebanon Middle School
- Elementary school:Grantham Village School
Utilities
- Sewer:Private
Finances and disclosures
- Price:$850,000
- Tax amount:$13,880 (2023)
New listings near 57 Greensward Drive
- New
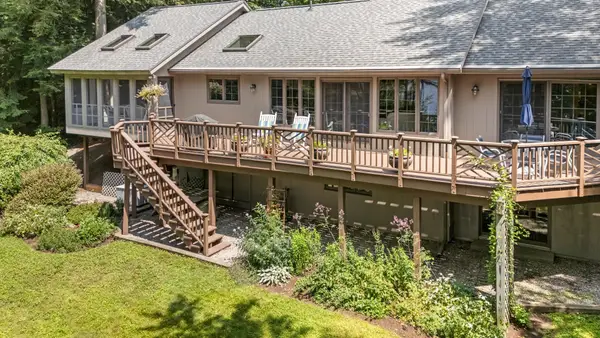 $1,450,000Active3 beds 3 baths2,237 sq. ft.
$1,450,000Active3 beds 3 baths2,237 sq. ft.12 Cherry Lane, Grantham, NH 03753
MLS# 5056823Listed by: C.G. SHEPHERD REALTY, LLC - New
 $375,000Active3 beds 3 baths1,857 sq. ft.
$375,000Active3 beds 3 baths1,857 sq. ft.15 Bogie Place, Grantham, NH 03753
MLS# 5056675Listed by: EXP REALTY - New
 $595,000Active3 beds 3 baths3,681 sq. ft.
$595,000Active3 beds 3 baths3,681 sq. ft.4 Beaver Fells Glen, Grantham, NH 03753
MLS# 5055824Listed by: COLDWELL BANKER HOMES UNLIMITED - New
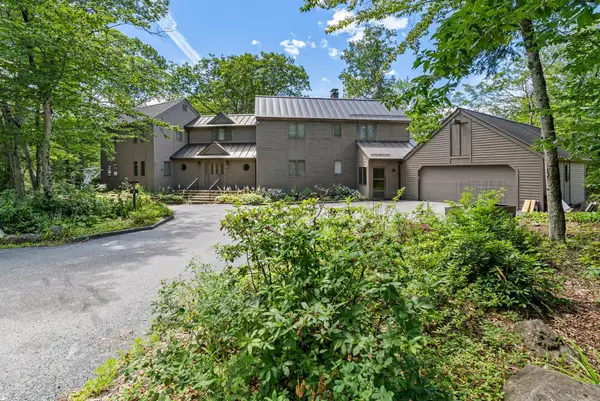 $885,000Active4 beds 5 baths6,176 sq. ft.
$885,000Active4 beds 5 baths6,176 sq. ft.2 Slalom Drive, Grantham, NH 03753
MLS# 5055749Listed by: C.G. SHEPHERD REALTY, LLC - New
 $499,999Active2 beds 2 baths1,126 sq. ft.
$499,999Active2 beds 2 baths1,126 sq. ft.49 Old Beach Circle, Grantham, NH 03753
MLS# 5055610Listed by: C.G. SHEPHERD REALTY, LLC - New
 $25,000Active1.3 Acres
$25,000Active1.3 Acres72 Draper Mill Road, Grantham, NH 03753
MLS# 5055574Listed by: DOLAN REAL ESTATE - New
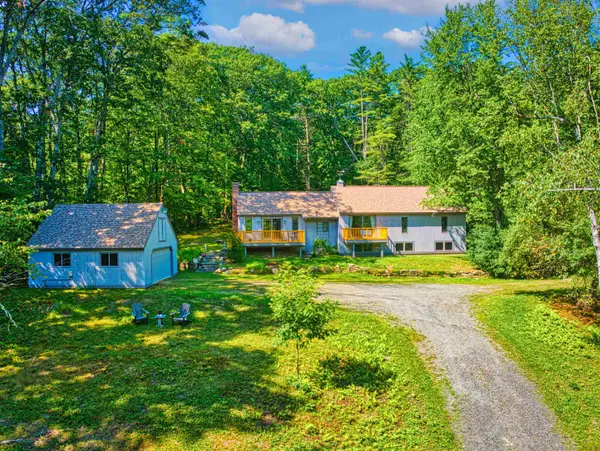 $550,000Active3 beds 3 baths1,540 sq. ft.
$550,000Active3 beds 3 baths1,540 sq. ft.84 Nightingale Lane, Grantham, NH 03753
MLS# 5055259Listed by: DOLAN REAL ESTATE  $625,000Active3 beds 2 baths2,401 sq. ft.
$625,000Active3 beds 2 baths2,401 sq. ft.64 High Pond Road, Grantham, NH 03753
MLS# 5054821Listed by: RE/MAX GROUP ONE REALTORS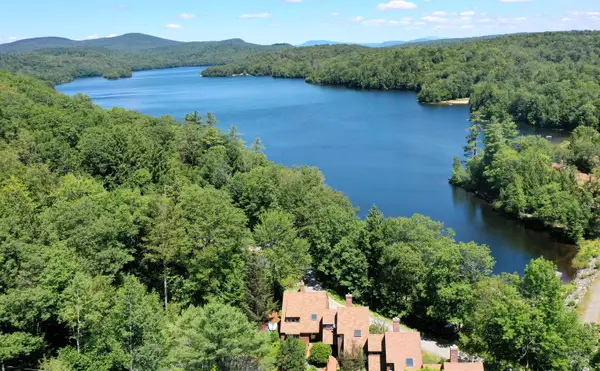 $519,900Active3 beds 3 baths2,309 sq. ft.
$519,900Active3 beds 3 baths2,309 sq. ft.2 Lakeview Place, Grantham, NH 03753
MLS# 5054596Listed by: COLDWELL BANKER LIFESTYLES - GRANTHAM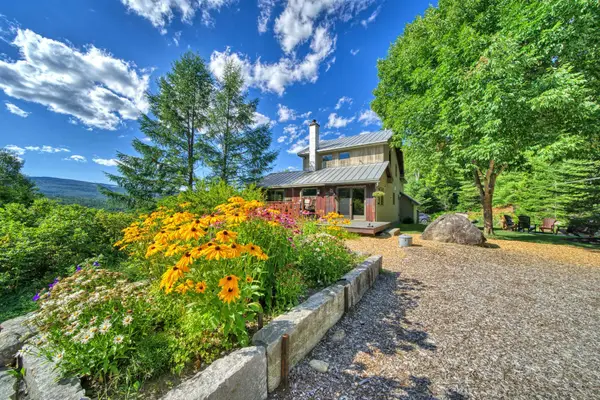 $879,000Active3 beds 4 baths2,662 sq. ft.
$879,000Active3 beds 4 baths2,662 sq. ft.19A Bouldervale Road, Grantham, NH 03753
MLS# 5054149Listed by: DOLAN REAL ESTATE
