57 Cameron's Way, Greenfield, NH 03047
Local realty services provided by:ERA Key Realty Services
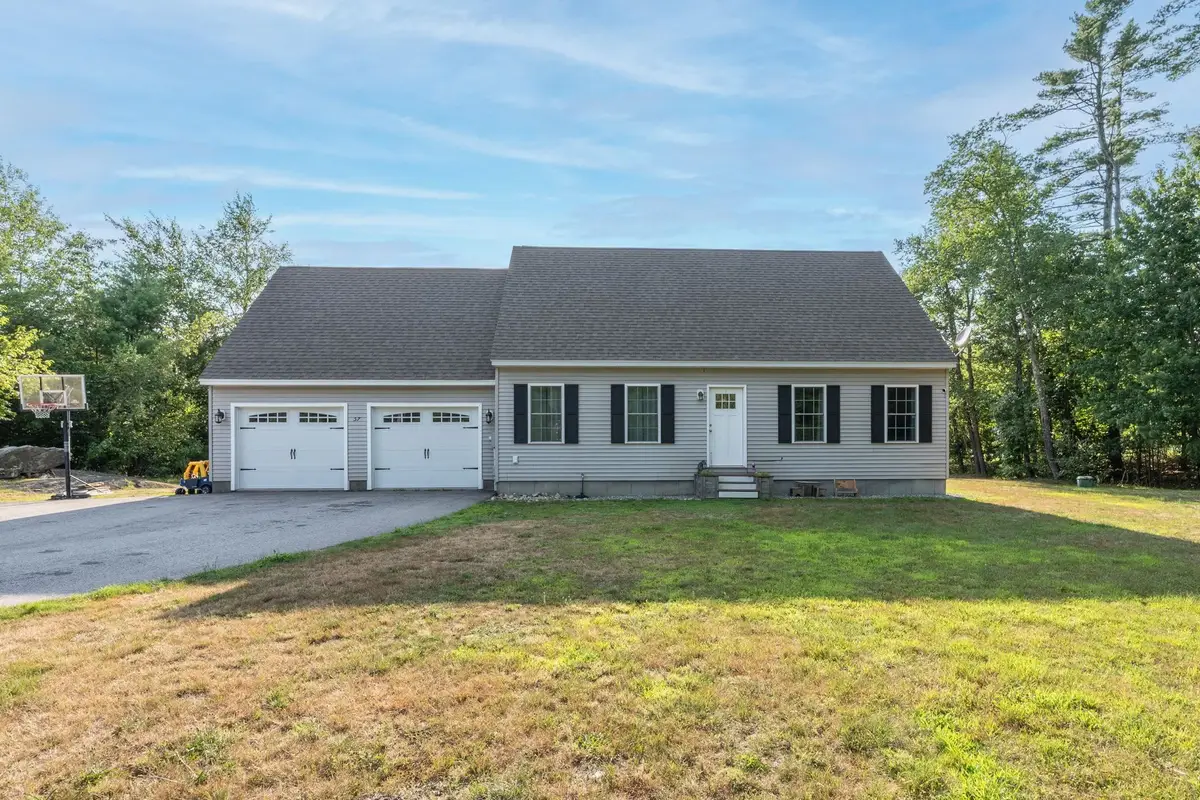
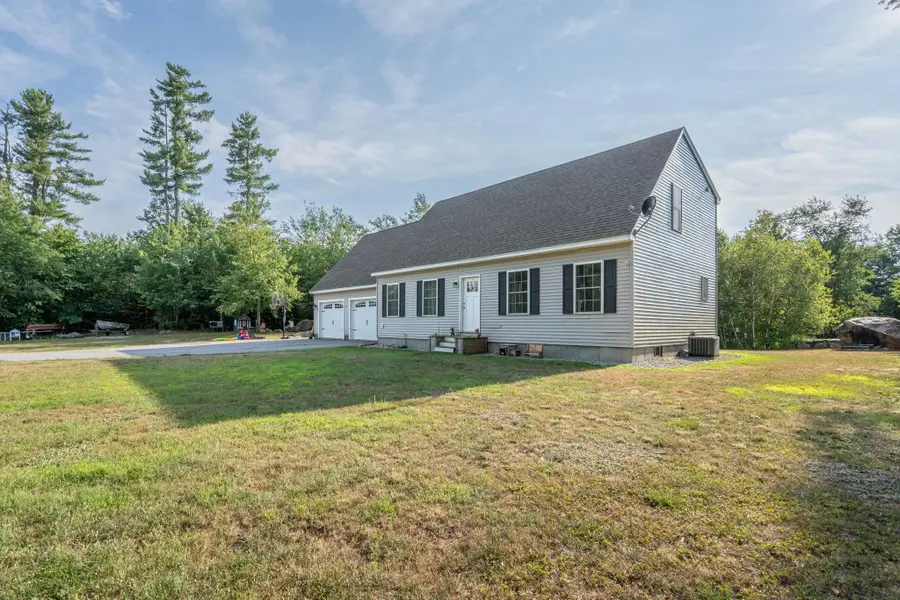
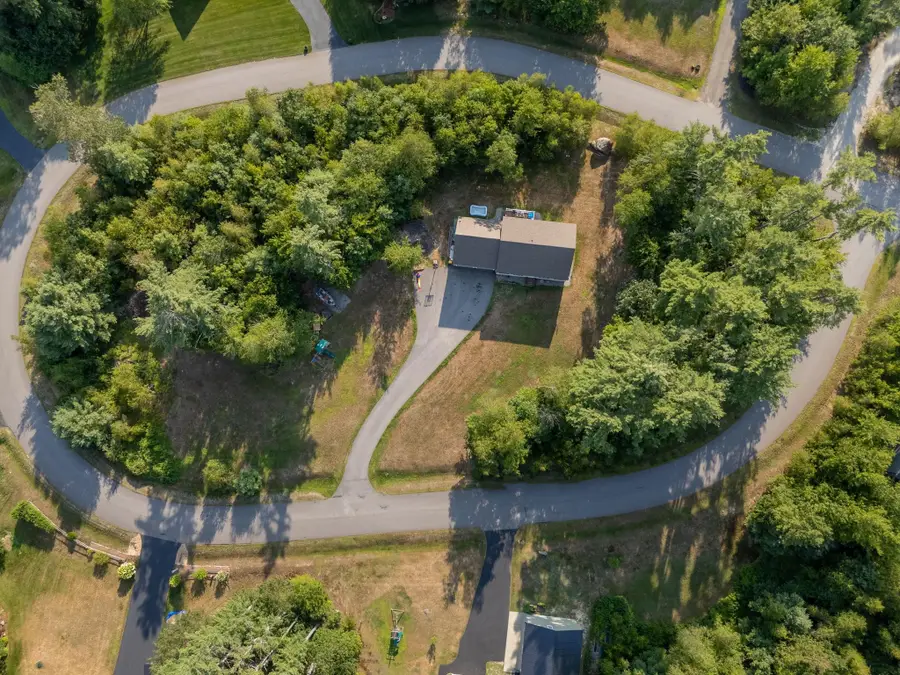
57 Cameron's Way,Greenfield, NH 03047
$535,000
- 4 Beds
- 3 Baths
- 2,209 sq. ft.
- Single family
- Active
Listed by:abby finoCell: 603-504-5399
Office:east key realty
MLS#:5054683
Source:PrimeMLS
Price summary
- Price:$535,000
- Price per sq. ft.:$184.93
- Monthly HOA dues:$25
About this home
Situated in the heart of Greenfield on a peaceful Cul de sac, you’ll find this charming cape style home on 1.62 acres! Walk in, slip off your shoes, and you will feel right at home! No details were overlooked with this thoughtfully designed home with an open concept floor plan that has plenty of natural light throughout. The first floor offers a bright and sunny living room/dining room area, with a modern kitchen that has stainless steel appliances and granite counter tops. On the first floor you will also find a ½ bath and laundry room for your convenience, and a primary bedroom with a full bath. From the dining room/kitchen, open up the slider and step out on the deck overlooking the expansive level back yard, where you can entertain guests, or just sit out and soak up the sun. Upstairs you will find 3 spacious bedrooms and a full bath. The basement is partially finished and can be used as a rec room, gym, playroom – whatever your heart desires! This property is wired for a generator and boasts central AC, water filtration system, and an attached heated/insulated 2 car garage! This home is located in a peaceful neighborhood on a private road, which is part of Ryan’s Farm subdivision. The yearly HOA fee of $300 includes year-round road maintenance. Easy commute to Wilton, Amherst, Milford, Antrim, Bennington, and Peterborough, as well as Greenfield State Park. Schedule your private showing and meet your forever home today!
Contact an agent
Home facts
- Year built:2017
- Listing Id #:5054683
- Added:12 day(s) ago
- Updated:August 12, 2025 at 10:24 AM
Rooms and interior
- Bedrooms:4
- Total bathrooms:3
- Full bathrooms:2
- Living area:2,209 sq. ft.
Heating and cooling
- Cooling:Central AC
- Heating:Forced Air
Structure and exterior
- Roof:Asphalt Shingle
- Year built:2017
- Building area:2,209 sq. ft.
- Lot area:1.62 Acres
Utilities
- Sewer:Leach Field, Private, Septic
Finances and disclosures
- Price:$535,000
- Price per sq. ft.:$184.93
- Tax amount:$11,376 (2024)
New listings near 57 Cameron's Way
- Open Sat, 1 to 3pmNew
 $545,000Active3 beds 3 baths2,300 sq. ft.
$545,000Active3 beds 3 baths2,300 sq. ft.9 Beacon Lane, Greenfield, NH 03047
MLS# 5056447Listed by: SOPRIS - Open Sat, 11am to 1pmNew
 $575,000Active3 beds 2 baths1,200 sq. ft.
$575,000Active3 beds 2 baths1,200 sq. ft.21 Sunset Lake Road, Greenfield, NH 03047
MLS# 5056209Listed by: KELLER WILLIAMS REALTY-METROPOLITAN 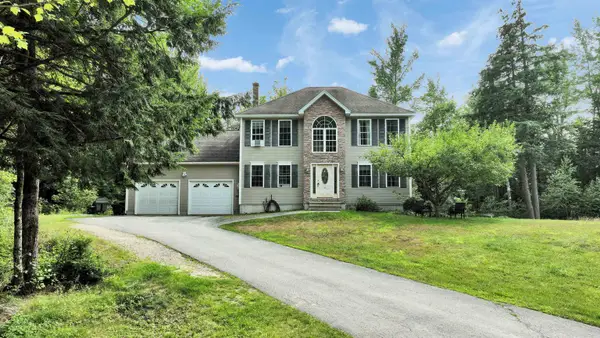 $509,000Active3 beds 3 baths2,107 sq. ft.
$509,000Active3 beds 3 baths2,107 sq. ft.91 Swamp Road, Greenfield, NH 03047
MLS# 5054268Listed by: EXP REALTY $380,000Active3 beds 1 baths1,308 sq. ft.
$380,000Active3 beds 1 baths1,308 sq. ft.63 Zephyr Lake Road, Greenfield, NH 03047
MLS# 5053164Listed by: COLDWELL BANKER REALTY NASHUA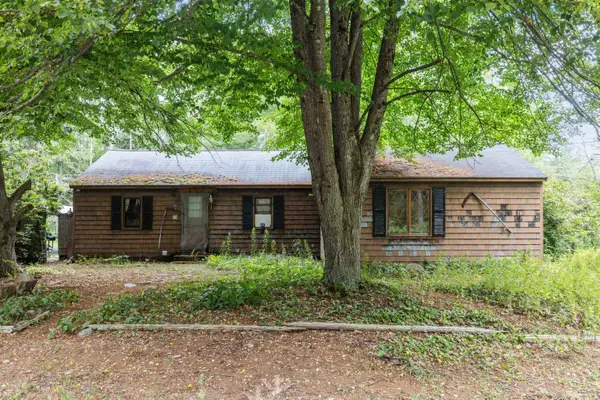 $199,999Active2 beds 1 baths880 sq. ft.
$199,999Active2 beds 1 baths880 sq. ft.75 New Boston Road, Greenfield, NH 03047
MLS# 5053099Listed by: CENTRAL GOLD KEY REALTY PETERBOROUGH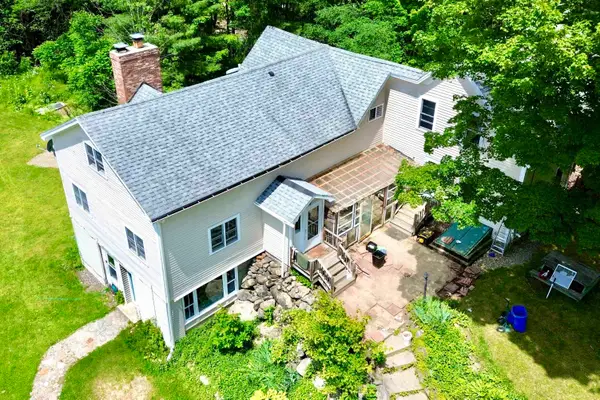 $500,000Active6 beds 4 baths3,568 sq. ft.
$500,000Active6 beds 4 baths3,568 sq. ft.14 Coach Road, Greenfield, NH 03047
MLS# 5047383Listed by: EXP REALTY $500,000Active-- beds -- baths3,568 sq. ft.
$500,000Active-- beds -- baths3,568 sq. ft.14 Coach Road, Greenfield, NH 03047
MLS# 5047392Listed by: EXP REALTY $900,000Active3 beds 3 baths1,369 sq. ft.
$900,000Active3 beds 3 baths1,369 sq. ft.25 Sunset Lake Road, Greenfield, NH 03047
MLS# 5047140Listed by: DUSTON LEDDY REAL ESTATE $599,900Pending4 beds 3 baths2,047 sq. ft.
$599,900Pending4 beds 3 baths2,047 sq. ft.57 Slip Road, Greenfield, NH 03047
MLS# 5021294Listed by: MFH REALTY
