15 Steeple Chase Drive, Hampstead, NH 03841
Local realty services provided by:ERA Key Realty Services
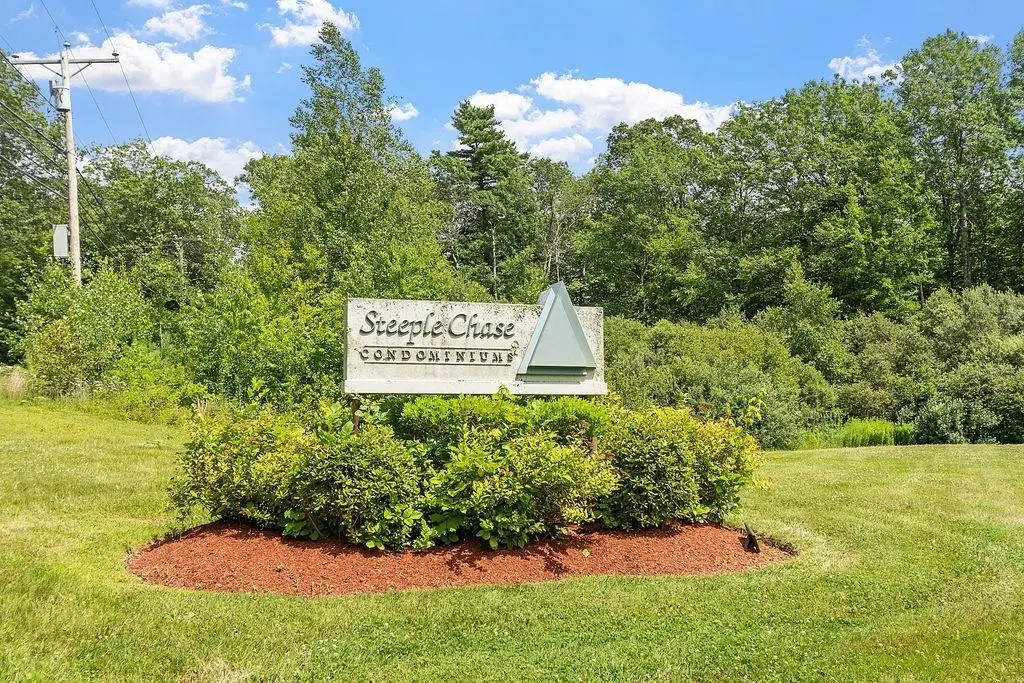
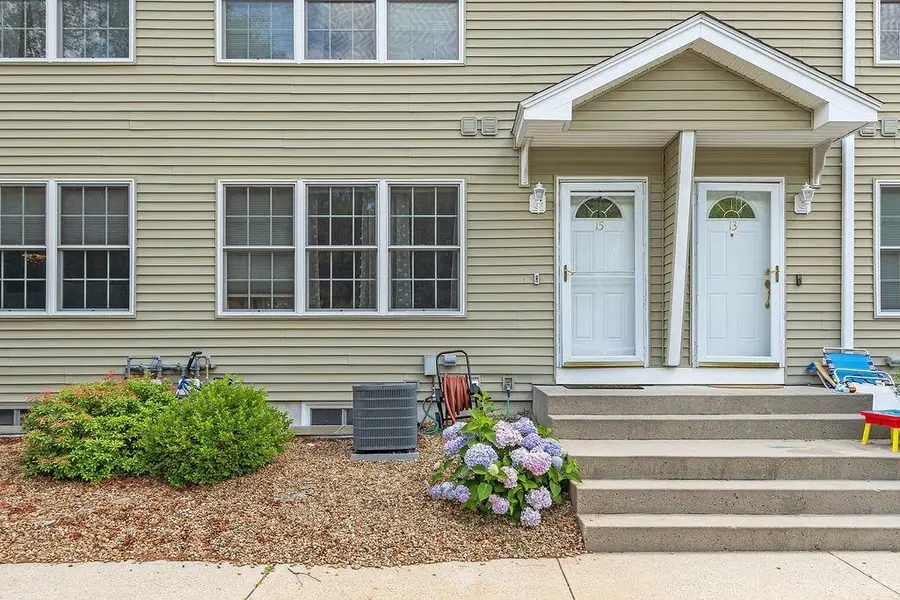
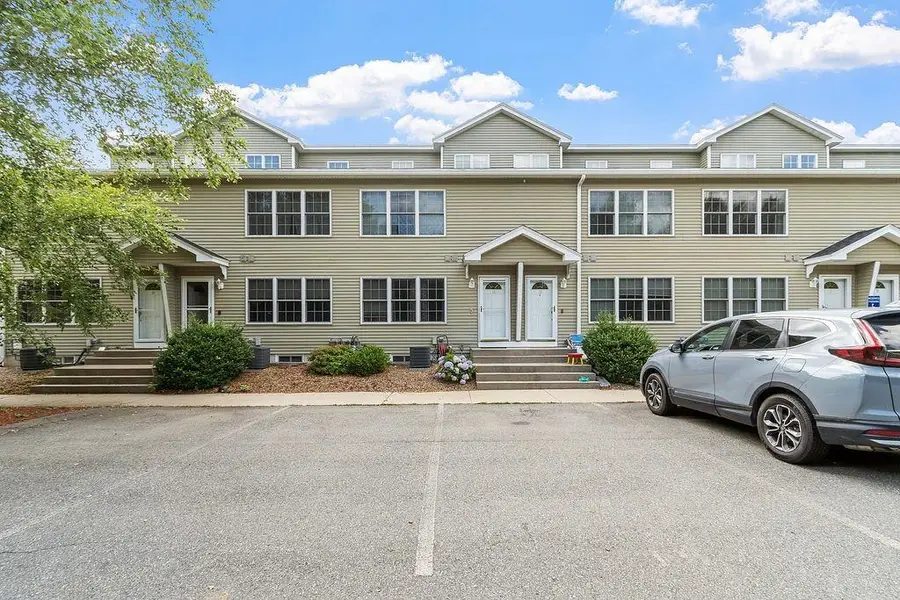
15 Steeple Chase Drive,Hampstead, NH 03841
$355,000
- 2 Beds
- 2 Baths
- 1,527 sq. ft.
- Condominium
- Pending
Listed by:marion whiteOff: 978-372-8577
Office:coldwell banker realty haverhill ma
MLS#:5047903
Source:PrimeMLS
Price summary
- Price:$355,000
- Price per sq. ft.:$232.48
- Monthly HOA dues:$350
About this home
Welcome to this beautifully updated 2-bedroom, 2-bath townhome-style condo, offering four finished levels of immaculate living space in the heart of desirable Hampstead, New Hampshire. This stunning home combines timeless charm with modern comfort—perfect for anyone seeking space, style, and a peaceful setting. Step inside to a bright and open main level with a living room, a stylishly updated kitchen featuring black appliances and a dining area for family to gather. Upstairs you’ll find two generously sized bedrooms, including a serene primary suite with ample closet space and a beautifully renovated full bath. A second bath serves guests or family with ease.—including a versatile space perfect for a home office, playroom, or guest area, and a finished lower level ideal for a media room, gym, or bonus family room. Every inch of this home has been meticulously maintained and thoughtfully designed for both function and beauty. Located in Hampstead minutes to scenic walking trails, peaceful lakes, top-rated schools, and quaint town center, this move-in-ready condo offers the best of small-town living with all the space you need.
Contact an agent
Home facts
- Year built:2006
- Listing Id #:5047903
- Added:53 day(s) ago
- Updated:August 05, 2025 at 07:15 AM
Rooms and interior
- Bedrooms:2
- Total bathrooms:2
- Full bathrooms:1
- Living area:1,527 sq. ft.
Heating and cooling
- Cooling:Central AC
- Heating:Forced Air
Structure and exterior
- Roof:Asphalt Shingle
- Year built:2006
- Building area:1,527 sq. ft.
Schools
- High school:Pinkerton Academy
- Middle school:Hampstead Middle School
- Elementary school:Hampstead Central School
Utilities
- Sewer:Community
Finances and disclosures
- Price:$355,000
- Price per sq. ft.:$232.48
- Tax amount:$5,968 (2024)
New listings near 15 Steeple Chase Drive
- Open Fri, 4 to 6pmNew
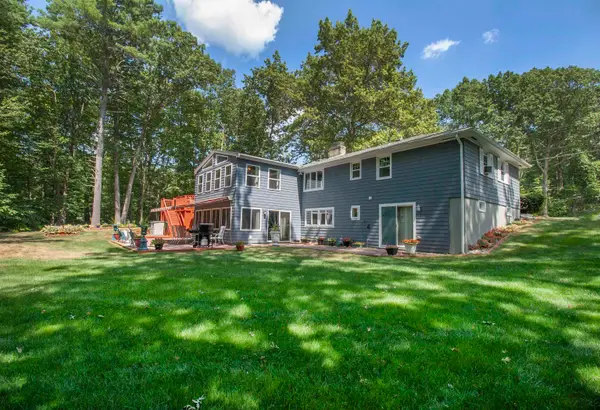 $639,900Active3 beds 3 baths3,125 sq. ft.
$639,900Active3 beds 3 baths3,125 sq. ft.37 Tewksbury Road, Hampstead, NH 03841
MLS# 5056636Listed by: KELLER WILLIAMS REALTY METRO-LONDONDERRY - Open Sat, 11am to 1pmNew
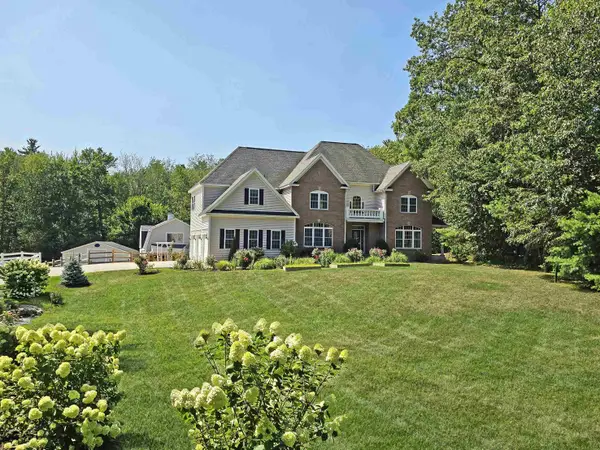 $1,299,900Active4 beds 4 baths5,408 sq. ft.
$1,299,900Active4 beds 4 baths5,408 sq. ft.37 Houstons Way, Hampstead, NH 03841
MLS# 5056445Listed by: HOMES OF NEW HAMPSHIRE REALTY LLC - Open Sat, 10am to 12pmNew
 $349,900Active2 beds 1 baths710 sq. ft.
$349,900Active2 beds 1 baths710 sq. ft.32 Ells Road, Hampstead, NH 03841
MLS# 5056416Listed by: COMPASS NEW ENGLAND, LLC - Open Sun, 10am to 12pmNew
 $615,000Active3 beds 3 baths2,785 sq. ft.
$615,000Active3 beds 3 baths2,785 sq. ft.116 Harper Ridge Road, Hampstead, NH 03826
MLS# 5056073Listed by: LAMACCHIA REALTY, INC. - Open Sat, 1 to 3pmNew
 $599,000Active3 beds 2 baths1,980 sq. ft.
$599,000Active3 beds 2 baths1,980 sq. ft.30 Lexington Drive, Hampstead, NH 03841
MLS# 5056042Listed by: CAMERON PRESTIGE, LLC - New
 $625,000Active2 beds 3 baths2,466 sq. ft.
$625,000Active2 beds 3 baths2,466 sq. ft.9 Springfield Drive #908D, Hampstead, NH 03826
MLS# 5055443Listed by: DIPIETRO GROUP REAL ESTATE - New
 $1,799,500Active3 beds 2 baths3,229 sq. ft.
$1,799,500Active3 beds 2 baths3,229 sq. ft.7 Duston Ridge Road, Hampstead, NH 03841
MLS# 5055296Listed by: REAL BROKER NH, LLC - Open Sat, 11am to 1pmNew
 $629,900Active4 beds 3 baths3,022 sq. ft.
$629,900Active4 beds 3 baths3,022 sq. ft.9 Liberty Lane, Hampstead, NH 03841
MLS# 5055170Listed by: WILLIAM RAVEIS R.E. & HOME SERVICES - Open Sun, 11am to 1pmNew
 $650,000Active2 beds 3 baths1,860 sq. ft.
$650,000Active2 beds 3 baths1,860 sq. ft.3 Cameron Court, Hampstead, NH 03841
MLS# 5054858Listed by: SALE PRO REAL ESTATE - Open Sat, 11am to 1pm
 $634,900Active3 beds 3 baths
$634,900Active3 beds 3 baths36 Pitman Road, Hampstead, NH 03826
MLS# 5054431Listed by: BRIDGES BROKERS INC

