4 Hastings Drive, Hampstead, NH 03841
Local realty services provided by:ERA Key Realty Services
4 Hastings Drive,Hampstead, NH 03841
$840,000
- 4 Beds
- 3 Baths
- 3,192 sq. ft.
- Single family
- Pending
Listed by: laura bernaby, scott rome
Office: compass new england, llc.
MLS#:5059589
Source:PrimeMLS
Price summary
- Price:$840,000
- Price per sq. ft.:$190.39
About this home
Hampstead Home with Lake Access! This 2018 farmhouse inspired, Cape-style home offers timeless design, modern comfort, and shared access to Sunset Lake. With 4 bedrooms, 3 baths, and over 3,000 sq ft on 3+ wooded acres, the home features vaulted ceilings, a chef’s kitchen with 9-ft island, quartz countertops, and walk-in pantry, plus a dedicated office, den, and built-in dog room. The vaulted great room centers on a sleek gas fireplace, while upstairs a private primary suite, laundry room, 2 additional bedrooms, and a spacious 4th bedroom/bonus room provide flexible living. Outdoors, enjoy a covered front porch, back deck, fire pit, and a 2-car garage with EV/Tesla charging. Move-in ready and priced to sell. An opportunity to secure one of Hampstead’s most complete lifestyle properties.
Contact an agent
Home facts
- Year built:2018
- Listing ID #:5059589
- Added:68 day(s) ago
- Updated:November 11, 2025 at 08:32 AM
Rooms and interior
- Bedrooms:4
- Total bathrooms:3
- Full bathrooms:2
- Living area:3,192 sq. ft.
Heating and cooling
- Cooling:Central AC
- Heating:Forced Air, Multi Zone
Structure and exterior
- Roof:Asphalt Shingle
- Year built:2018
- Building area:3,192 sq. ft.
- Lot area:3.17 Acres
Schools
- High school:Pinkerton Academy
- Middle school:Hampstead Middle School
- Elementary school:Hampstead Central School
Utilities
- Sewer:Leach Field, Septic, Septic Design Available
Finances and disclosures
- Price:$840,000
- Price per sq. ft.:$190.39
- Tax amount:$15,278 (2025)
New listings near 4 Hastings Drive
- New
 $629,000Active3 beds 3 baths1,764 sq. ft.
$629,000Active3 beds 3 baths1,764 sq. ft.35 Kelly Brook Lane, Hampstead, NH 03826
MLS# 5068668Listed by: BHHS VERANI LONDONDERRY  $575,000Pending3 beds 2 baths1,996 sq. ft.
$575,000Pending3 beds 2 baths1,996 sq. ft.6 Russett Lane, Hampstead, NH 03826
MLS# 5068316Listed by: COLDWELL BANKER REALTY BEDFORD NH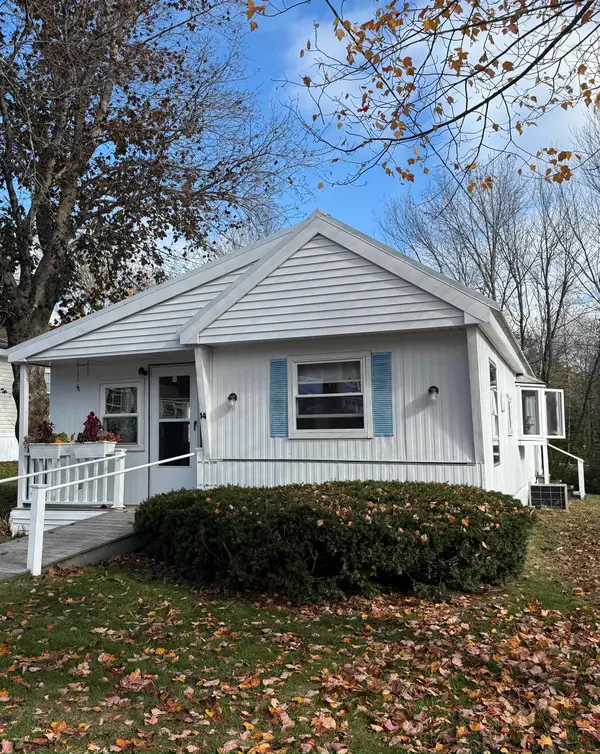 $145,000Active2 beds 1 baths935 sq. ft.
$145,000Active2 beds 1 baths935 sq. ft.14 Meredith Drive, Hampstead, NH 03841
MLS# 5067467Listed by: YASENKA REAL ESTATE INC.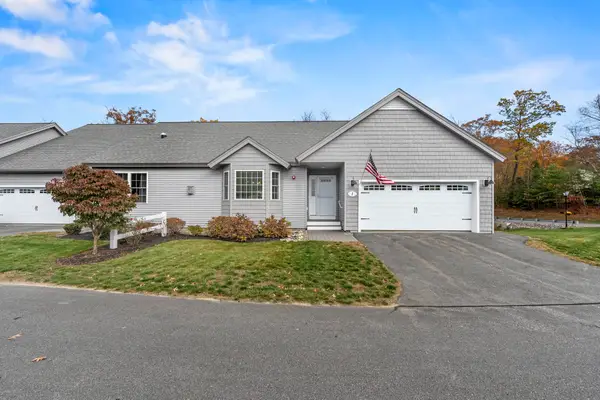 $625,000Active2 beds 3 baths1,888 sq. ft.
$625,000Active2 beds 3 baths1,888 sq. ft.1 Remington Drive #904C, Hampstead, NH 03826
MLS# 5067675Listed by: LAMACCHIA REALTY, INC.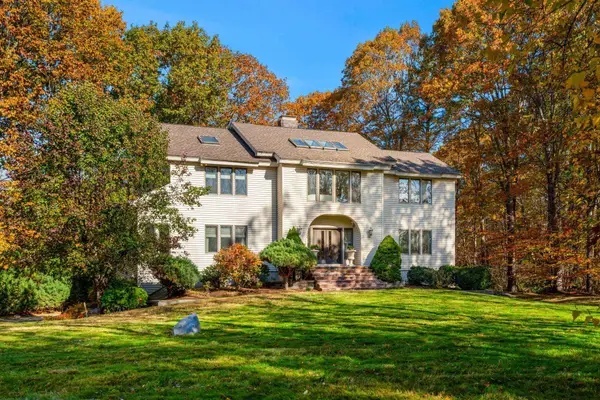 $939,000Active4 beds 3 baths4,539 sq. ft.
$939,000Active4 beds 3 baths4,539 sq. ft.50 Page Lane, Hampstead, NH 03841
MLS# 5067172Listed by: EXP REALTY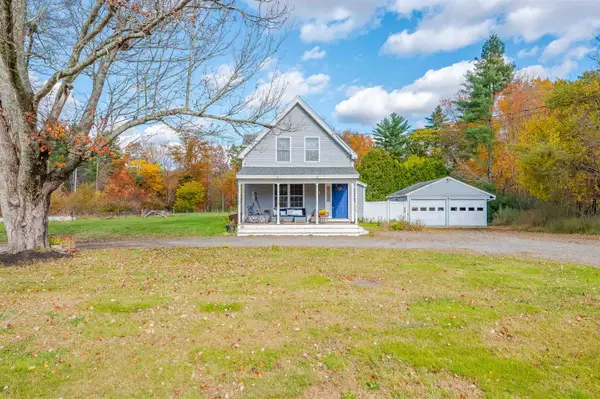 $399,999Pending2 beds 2 baths1,194 sq. ft.
$399,999Pending2 beds 2 baths1,194 sq. ft.313 Main Street, Hampstead, NH 03841
MLS# 5067088Listed by: CENTURY 21 NORTH EAST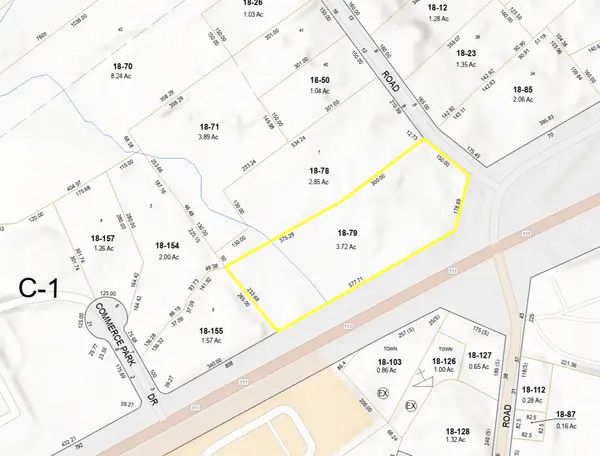 $899,900Active3.72 Acres
$899,900Active3.72 Acres00 Woodridge Road, Hampstead, NH 03841
MLS# 5066568Listed by: REALTY ONE GROUP NEST $299,900Active2 beds 2 baths1,448 sq. ft.
$299,900Active2 beds 2 baths1,448 sq. ft.133 Heather Lane, Hampstead, NH 03841
MLS# 5066357Listed by: BHHS VERANI REALTY HAMPSTEAD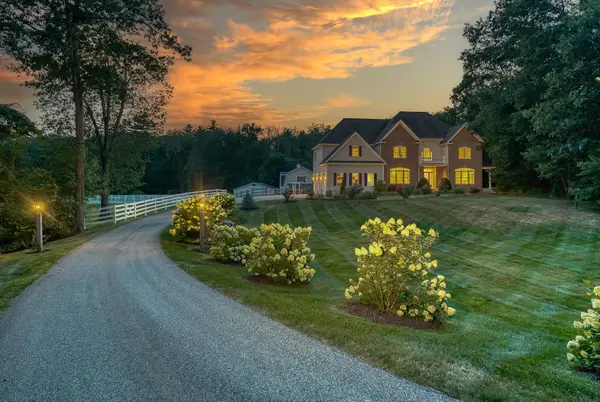 $1,244,000Active4 beds 4 baths5,408 sq. ft.
$1,244,000Active4 beds 4 baths5,408 sq. ft.37 Houstons Way, Hampstead, NH 03841
MLS# 5066049Listed by: BHHS VERANI LONDONDERRY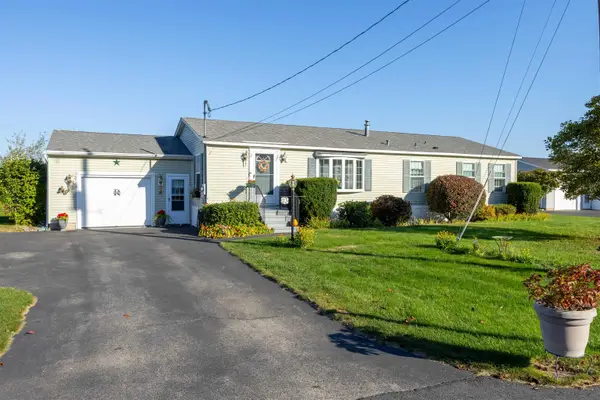 $339,900Active2 beds 2 baths1,886 sq. ft.
$339,900Active2 beds 2 baths1,886 sq. ft.23 Stonegate Lane, Hampstead, NH 03841
MLS# 5065665Listed by: BHHS VERANI LONDONDERRY
