40 Lexington Drive, Hampstead, NH 03841
Local realty services provided by:ERA Key Realty Services
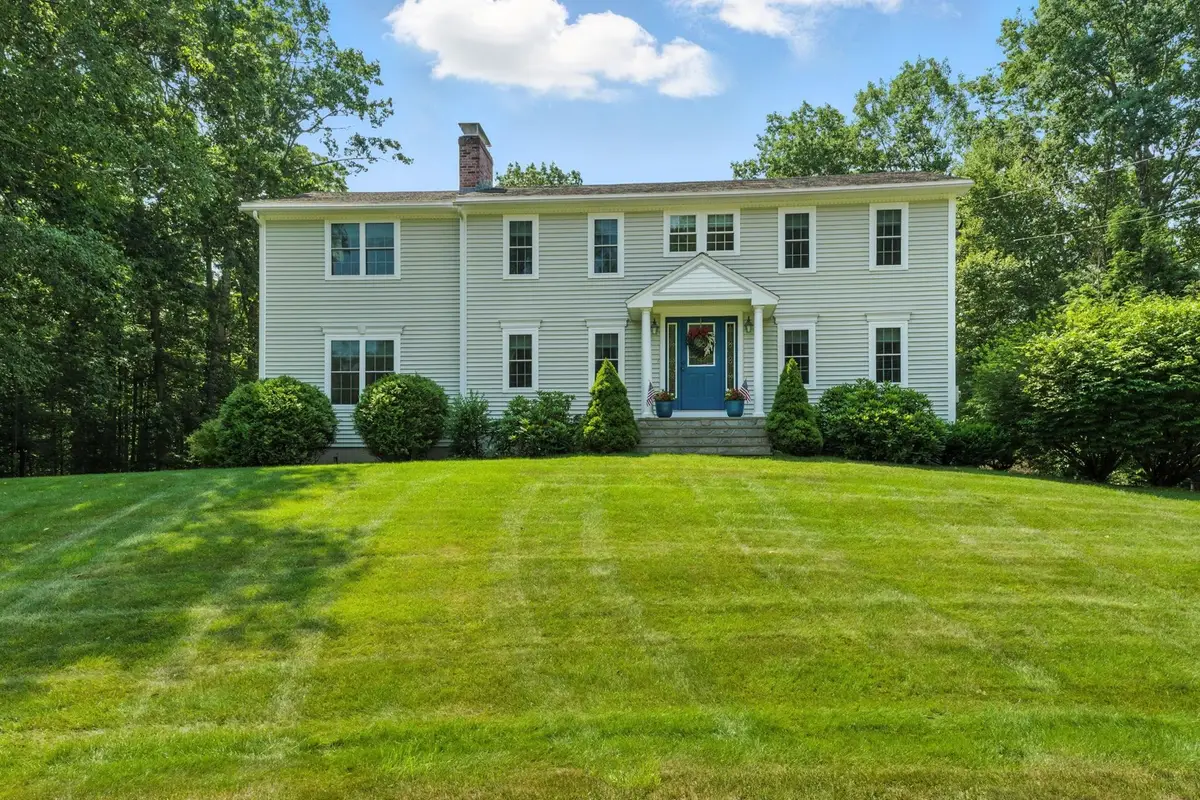
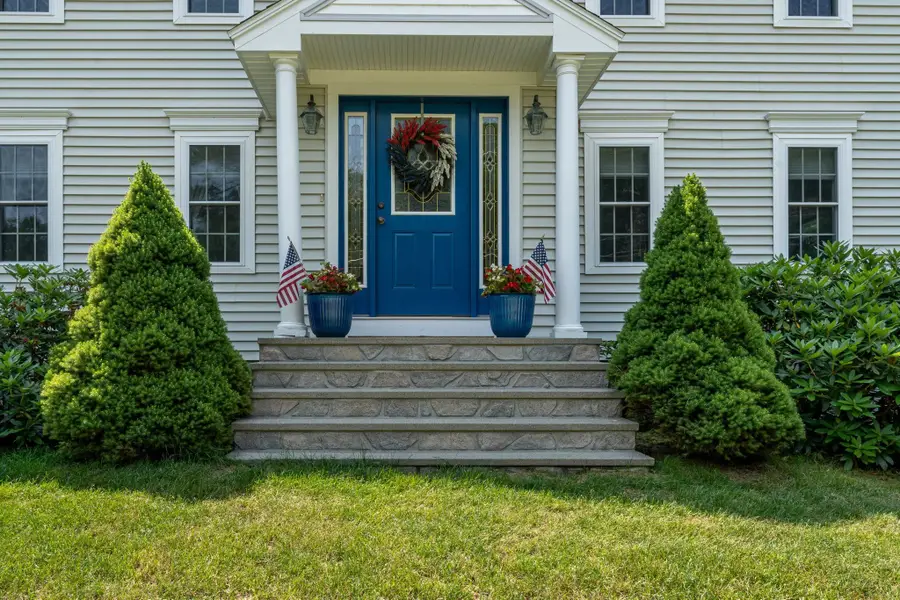
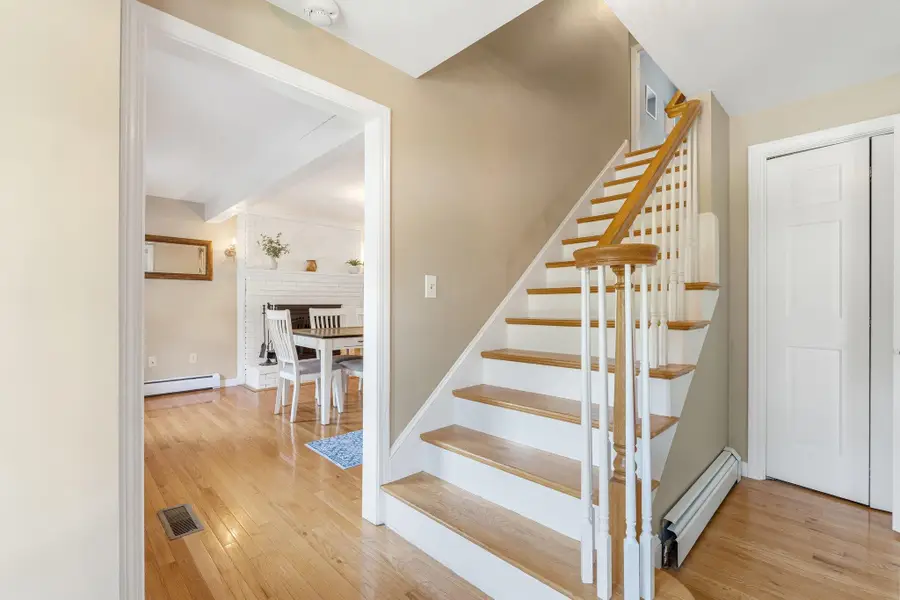
Listed by:paula martin group
Office:keller williams realty metro-londonderry
MLS#:5050691
Source:PrimeMLS
Price summary
- Price:$750,000
- Price per sq. ft.:$182.48
About this home
SELLERS HAVE SET A DEADLINE, OFFERS DUE 7/19/25 AT NOON. Set on a quiet cul-de-sac in a loved Hampstead neighborhood, 40 Lexington Dr. offers a peaceful setting, plenty of space, and a versatile layout that works for today's lifestyle. With over 3,000 sq ft of living space, this lovely home backs up to conservation land offering the privacy and comfort you've been looking for. Enjoy the outdoors from the stunning stone patio and fire pit area, perfect to relax, stargaze and enjoy a s’more or two. A standout feature is the beautiful 3-season porch, built w/high end maintenance-free finishes including split stone accents, pine cathedral ceiling & surround sound TV. Inside, the kitchen truly is the heart of this home, open to a wonderful sunroom w/ spacious breakfast bar. Adjacent to an inviting fireplaced formal dining room, the cook is never far from the action! The sunken family room is inviting and offers the perfect location for gathering w/ family & friends. On the main level, there's also a formal living room and den w/ potential for conversion to a first-floor guest suite or a home office. Upstairs you'll find two good-sized bedrooms, a flex room w/options for playroom, den or office, and a lovely primary bedroom w/ dramatic cathedral ceiling, abundant closets and private bath. The walkout lower level has a convenient mudroom area for backpacks, sports gear & more. Part of top-rated Pinkerton High school, convenient to restaurants, golf, Boston and the seacoast.
Contact an agent
Home facts
- Year built:1985
- Listing Id #:5050691
- Added:35 day(s) ago
- Updated:August 12, 2025 at 07:18 AM
Rooms and interior
- Bedrooms:3
- Total bathrooms:3
- Full bathrooms:2
- Living area:3,362 sq. ft.
Heating and cooling
- Cooling:Central AC, Multi-zone
- Heating:Multi Zone
Structure and exterior
- Roof:Shingle
- Year built:1985
- Building area:3,362 sq. ft.
- Lot area:1.03 Acres
Schools
- High school:Pinkerton Academy
- Middle school:Hampstead Middle School
- Elementary school:Hampstead Central School
Utilities
- Sewer:Leach Field, Private
Finances and disclosures
- Price:$750,000
- Price per sq. ft.:$182.48
- Tax amount:$13,725 (2024)
New listings near 40 Lexington Drive
- Open Sat, 11am to 1pmNew
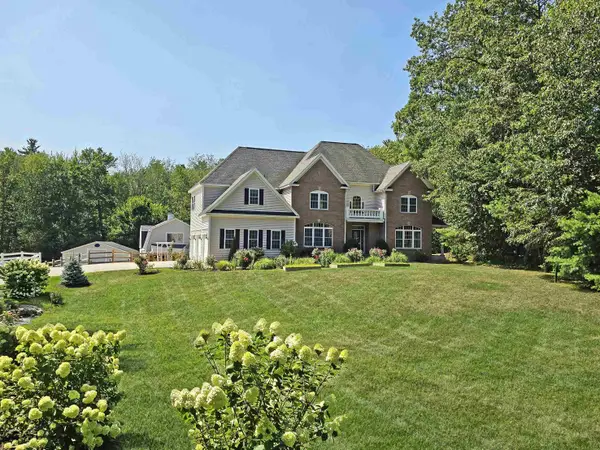 $1,299,900Active4 beds 4 baths5,408 sq. ft.
$1,299,900Active4 beds 4 baths5,408 sq. ft.37 Houstons Way, Hampstead, NH 03841
MLS# 5056445Listed by: HOMES OF NEW HAMPSHIRE REALTY LLC - Open Sat, 10am to 12pmNew
 $349,900Active2 beds 1 baths710 sq. ft.
$349,900Active2 beds 1 baths710 sq. ft.32 Ells Road, Hampstead, NH 03841
MLS# 5056416Listed by: COMPASS NEW ENGLAND, LLC - Open Sun, 10am to 12pmNew
 $615,000Active3 beds 3 baths2,785 sq. ft.
$615,000Active3 beds 3 baths2,785 sq. ft.116 Harper Ridge Road, Hampstead, NH 03826
MLS# 5056073Listed by: LAMACCHIA REALTY, INC. - Open Thu, 4 to 6pmNew
 $599,000Active3 beds 2 baths1,980 sq. ft.
$599,000Active3 beds 2 baths1,980 sq. ft.30 Lexington Drive, Hampstead, NH 03841
MLS# 5056042Listed by: CAMERON PRESTIGE, LLC - New
 $625,000Active2 beds 3 baths2,466 sq. ft.
$625,000Active2 beds 3 baths2,466 sq. ft.9 Springfield Drive #908D, Hampstead, NH 03826
MLS# 5055443Listed by: DIPIETRO GROUP REAL ESTATE - New
 $1,799,500Active3 beds 2 baths3,229 sq. ft.
$1,799,500Active3 beds 2 baths3,229 sq. ft.7 Duston Ridge Road, Hampstead, NH 03841
MLS# 5055296Listed by: REAL BROKER NH, LLC - Open Sat, 11am to 1pmNew
 $629,900Active4 beds 3 baths3,022 sq. ft.
$629,900Active4 beds 3 baths3,022 sq. ft.9 Liberty Lane, Hampstead, NH 03841
MLS# 5055170Listed by: WILLIAM RAVEIS R.E. & HOME SERVICES - Open Sun, 11am to 1pmNew
 $650,000Active2 beds 3 baths1,860 sq. ft.
$650,000Active2 beds 3 baths1,860 sq. ft.3 Cameron Court, Hampstead, NH 03841
MLS# 5054858Listed by: SALE PRO REAL ESTATE  $649,900Active3 beds 3 baths
$649,900Active3 beds 3 baths36 Pitman Road, Hampstead, NH 03826
MLS# 5054431Listed by: BRIDGES BROKERS INC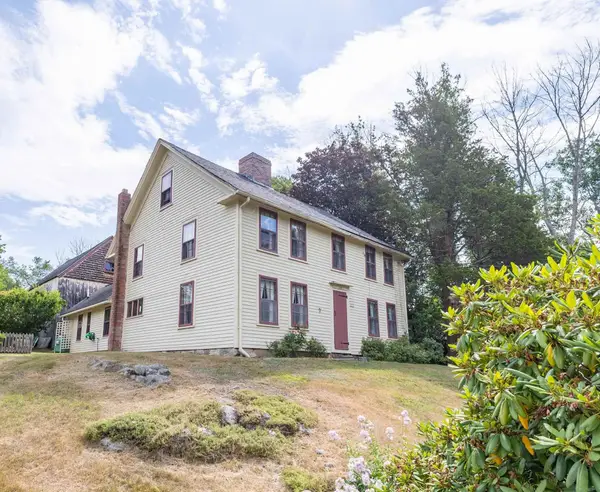 $535,000Active4 beds 2 baths1,968 sq. ft.
$535,000Active4 beds 2 baths1,968 sq. ft.134 Central Street, Hampstead, NH 03826
MLS# 5054302Listed by: EXP REALTY

