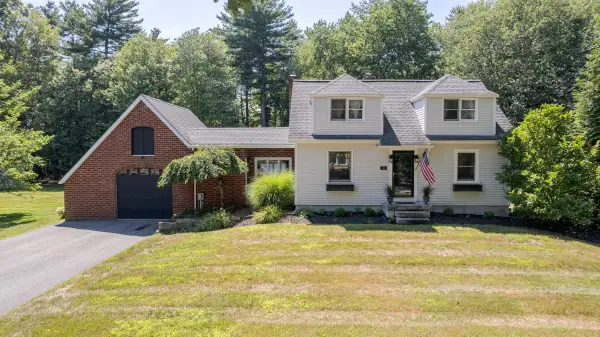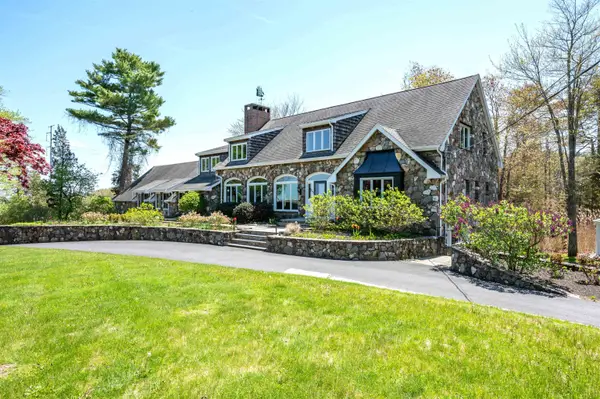Address Withheld By Seller, Hampton Falls, NH 03844
Local realty services provided by:ERA Key Realty Services
Address Withheld By Seller,Hampton Falls, NH 03844
$1,885,000
- 4 Beds
- 4 Baths
- 3,536 sq. ft.
- Single family
- Active
Listed by:anne lane
Office:re/max realty one
MLS#:5059229
Source:PrimeMLS
Sorry, we are unable to map this address
Price summary
- Price:$1,885,000
- Price per sq. ft.:$420.76
About this home
Your opportunity to own this picturesque Hampton Falls estate has arrived. Set on 8 private acres, this exceptional colonial overlooks a tranquil pond & features a quintessential New England barn, a sparkling gunite pool w/ hot tub, & landscaping that evokes a botanical garden setting. At night, thoughtfully designed landscape lighting transforms the grounds, creating a dramatic ambiance & the perfect backdrop for evening gatherings. From the moment you approach along the private driveway, the estate-like presence of this home becomes clear. A gracious brick herringbone porch introduces the refined character & thoughtful design within. Inside, every detail has been carefully considered, with imported tile, custom millwork, built-ins, & hardwood floors throughout. The chef’s kitchen, crafted on site with custom cabinetry & fine finishes, is enhanced by artisan detailing, high-end appliances, & French doors that fill the rooms with natural light and views of the grounds. Upstairs, four well-appointed bedrooms showcase serene views of the property. Above the garage, a spacious bonus room with a private entrance includes custom built-ins, a kitchen, ¾ bath, & large closet—ideal for recreation, extended stays, or guest accommodations. One of the home’s most captivating spaces is the sun drenched oversized screened porch, complete with large skylights & a brick herringbone floor, offering plenty of relaxing & dining enjoyment of the landscape and pool views. Close to I95 & 101.
Contact an agent
Home facts
- Year built:1968
- Listing ID #:5059229
- Added:1 day(s) ago
- Updated:September 02, 2025 at 05:42 PM
Rooms and interior
- Bedrooms:4
- Total bathrooms:4
- Full bathrooms:1
- Living area:3,536 sq. ft.
Heating and cooling
- Cooling:Wall AC
- Heating:Hot Water, Multi Zone, Oil
Structure and exterior
- Roof:Asphalt Shingle
- Year built:1968
- Building area:3,536 sq. ft.
- Lot area:8 Acres
Schools
- High school:Winnacunnet High School
- Middle school:Lincoln Akerman School
- Elementary school:Lincoln Akerman School
Utilities
- Sewer:Leach Field, Private, Septic
Finances and disclosures
- Price:$1,885,000
- Price per sq. ft.:$420.76
- Tax amount:$14,751 (2024)
New listings near 03844
 $1,675,000Active4 beds 4 baths4,316 sq. ft.
$1,675,000Active4 beds 4 baths4,316 sq. ft.Address Withheld By Seller, Hampton Falls, NH 03844
MLS# 5056345Listed by: RE/MAX REALTY ONE $799,000Active4 beds 2 baths1,883 sq. ft.
$799,000Active4 beds 2 baths1,883 sq. ft.Address Withheld By Seller, Hampton Falls, NH 03844
MLS# 5055621Listed by: TATE & FOSS SOTHEBY'S INTERNATIONAL RLTY $799,000Active3 beds 2 baths1,716 sq. ft.
$799,000Active3 beds 2 baths1,716 sq. ft.Address Withheld By Seller, Hampton Falls, NH 03844
MLS# 5054810Listed by: CAREY GIAMPA, LLC/RYE $879,000Pending3 beds 3 baths2,775 sq. ft.
$879,000Pending3 beds 3 baths2,775 sq. ft.Address Withheld By Seller, Kensington, NH 03833
MLS# 5051800Listed by: RSA REALTY, LLC $1,399,000Pending3 beds 3 baths3,273 sq. ft.
$1,399,000Pending3 beds 3 baths3,273 sq. ft.Address Withheld By Seller, Hampton Falls, NH 03844
MLS# 5050763Listed by: DUSTON LEDDY REAL ESTATE $1,485,000Pending4 beds 4 baths3,311 sq. ft.
$1,485,000Pending4 beds 4 baths3,311 sq. ft.Address Withheld By Seller, Hampton Falls, NH 03844
MLS# 5050145Listed by: GREAT ISLAND REALTY LLC $625,000Active2.14 Acres
$625,000Active2.14 AcresAddress Withheld By Seller, Hampton Falls, NH 03844
MLS# 5049922Listed by: OCEAN TO LAKES REALTY $675,000Active4 beds 3 baths1,814 sq. ft.
$675,000Active4 beds 3 baths1,814 sq. ft.Address Withheld By Seller, Hampton Falls, NH 03844
MLS# 5043404Listed by: THE ALAND REALTY GROUP $2,249,000Active7 beds 7 baths6,878 sq. ft.
$2,249,000Active7 beds 7 baths6,878 sq. ft.Address Withheld By Seller, Hampton Falls, NH 03844
MLS# 5041840Listed by: RE/MAX INNOVATIVE PROPERTIES
