20 Josephine Drive, Hampton, NH 03842
Local realty services provided by:ERA Key Realty Services
20 Josephine Drive,Hampton, NH 03842
$549,900
- 3 Beds
- 2 Baths
- 1,360 sq. ft.
- Single family
- Active
Upcoming open houses
- Sat, Oct 0410:00 am - 12:00 pm
- Sun, Oct 0510:00 am - 12:00 pm
Listed by:melanie lockePhone: 603-988-1493
Office:duston leddy real estate
MLS#:5064195
Source:PrimeMLS
Price summary
- Price:$549,900
- Price per sq. ft.:$230.66
About this home
Welcome to Glenn Hill, a neighborhood located minutes from Hampton Beach, interstates, shopping and dining. This move-in ready ranch style home offers first floor living options for accessibility and convenient living. The interior provides hardwood flooring throughout with three bedrooms positioned on the south side of the home in addition to a full bathroom and quarter bathroom. The open concept living room offers custom built-ins, detailed trim work, and an oversized window allowing ample natural light throughout the home. The wood burning fireplace adds a midcentury vibe that divides the dining and living space which can be enjoyed from both rooms. The kitchen has plenty of storage options, custom details, tile backsplash, granite countertops and an appliance package. A great room located off the eat in kitchen and dining area with panoramic windows and french doors offers an oversized space that could be used as a playroom, office or additional bedroom. The one stall garage is attached and leads directly into the dining/kitchen area for convenience. The basement provides laundry amenities and is unfinished but has the potential for finishing with ample storage space and ceiling clearance. This home offers public water, public sewer and natural gas in addition to a generator hook up and central air. The level large back yard is completely fenced in with white vinyl fencing. Low maintenance on the exterior with vinyl siding. Ready for immediate showing and easy to show!
Contact an agent
Home facts
- Year built:1958
- Listing ID #:5064195
- Added:1 day(s) ago
- Updated:October 03, 2025 at 04:25 PM
Rooms and interior
- Bedrooms:3
- Total bathrooms:2
- Full bathrooms:1
- Living area:1,360 sq. ft.
Heating and cooling
- Cooling:Central AC
- Heating:Forced Air
Structure and exterior
- Roof:Shingle
- Year built:1958
- Building area:1,360 sq. ft.
- Lot area:0.23 Acres
Schools
- High school:Winnacunnet High School
- Middle school:Hampton Academy Junior HS
- Elementary school:Hampton Centre School
Utilities
- Sewer:Public Available
Finances and disclosures
- Price:$549,900
- Price per sq. ft.:$230.66
- Tax amount:$5,925 (2025)
New listings near 20 Josephine Drive
- Open Sat, 10am to 12pmNew
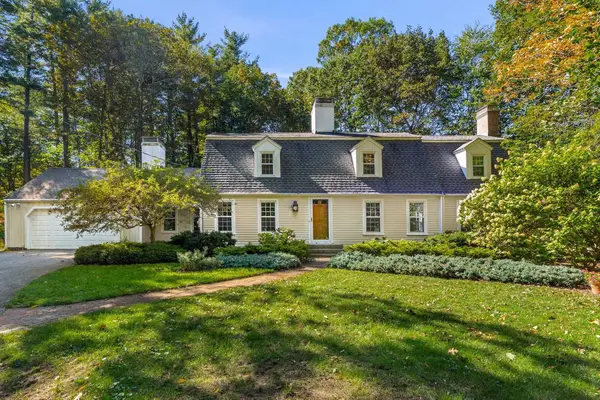 $875,000Active4 beds 3 baths2,586 sq. ft.
$875,000Active4 beds 3 baths2,586 sq. ft.81 Little River Road, Hampton, NH 03842
MLS# 5064204Listed by: CAREY GIAMPA, LLC/PORTSMOUTH - New
 $869,400Active2.5 Acres
$869,400Active2.5 Acres24 Locke Road, Hampton, NH 03842
MLS# 5063989Listed by: PAUL MCINNIS LLC - Open Sun, 10 to 11:30amNew
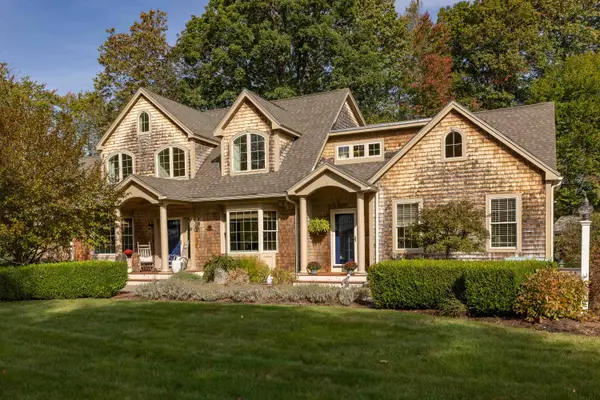 $1,450,000Active5 beds 4 baths3,950 sq. ft.
$1,450,000Active5 beds 4 baths3,950 sq. ft.19 KATIE Lane, Hampton, NH 03862
MLS# 5063955Listed by: HEARTHSIDE REALTY, LLC - New
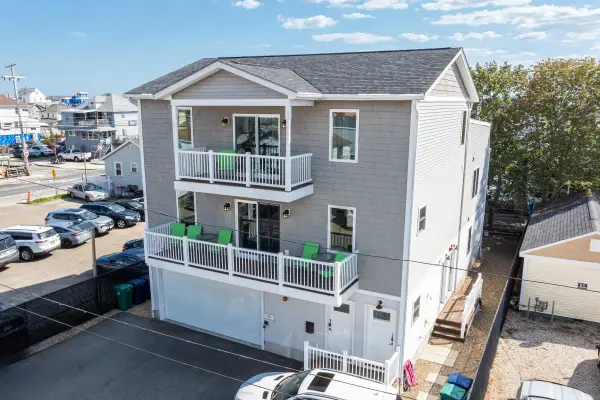 $499,900Active2 beds 2 baths1,070 sq. ft.
$499,900Active2 beds 2 baths1,070 sq. ft.3 Perkins Avenue #2, Hampton, NH 03842
MLS# 5063678Listed by: MCGUIRK PROPERTIES, LLC - Open Fri, 3 to 5pmNew
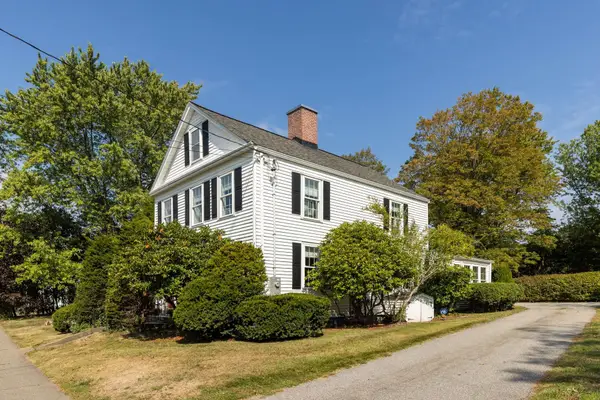 $640,000Active3 beds 2 baths1,880 sq. ft.
$640,000Active3 beds 2 baths1,880 sq. ft.39 Exeter Road, Hampton, NH 03842
MLS# 5063688Listed by: PORTSIDE REAL ESTATE GROUP - New
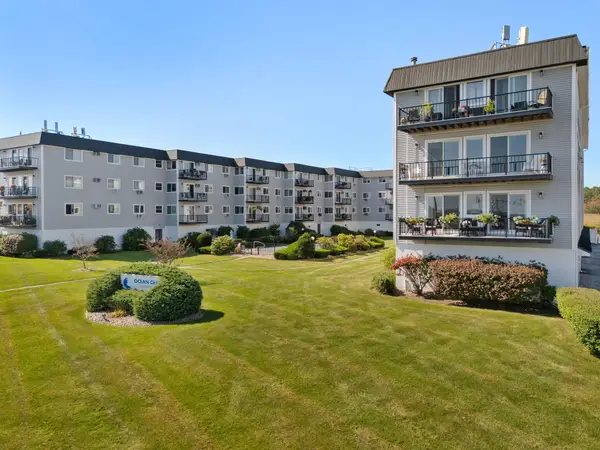 $729,900Active2 beds 2 baths1,243 sq. ft.
$729,900Active2 beds 2 baths1,243 sq. ft.190 Kings Highway #A1, Hampton, NH 03842
MLS# 5063554Listed by: H&K REALTY - Open Sat, 11am to 1pmNew
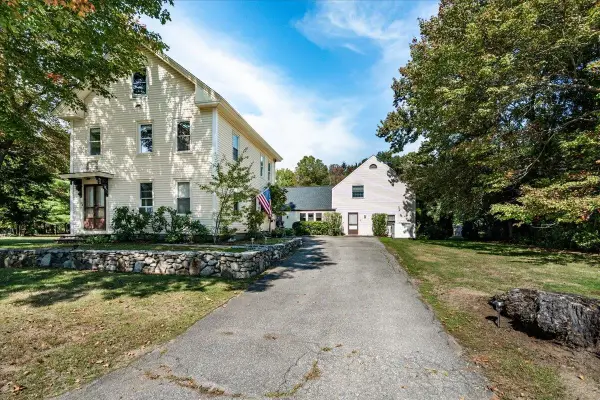 $989,000Active-- beds -- baths4,189 sq. ft.
$989,000Active-- beds -- baths4,189 sq. ft.30 Watsons Lane, Hampton, NH 03842
MLS# 5063508Listed by: EXP REALTY - Open Sat, 11am to 1:30pmNew
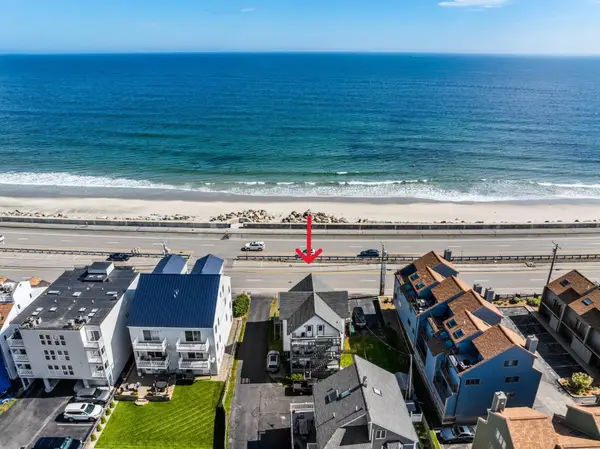 $1,299,999Active-- beds -- baths2,460 sq. ft.
$1,299,999Active-- beds -- baths2,460 sq. ft.585 Ocean Boulevard, Hampton, NH 03842
MLS# 5063495Listed by: DIPIETRO GROUP REAL ESTATE - New
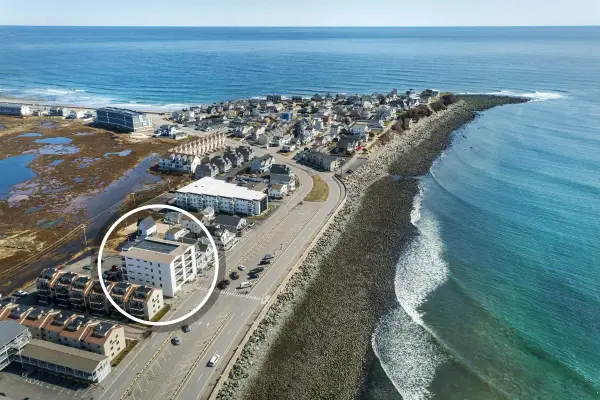 $1,249,000Active3 beds 3 baths1,920 sq. ft.
$1,249,000Active3 beds 3 baths1,920 sq. ft.465 Ocean Boulevard #202, Hampton, NH 03842
MLS# 5063300Listed by: HARRIS REAL ESTATE
