467 High Street #22, Hampton, NH 03842
Local realty services provided by:ERA Key Realty Services
467 High Street #22,Hampton, NH 03842
$299,900
- 2 Beds
- 1 Baths
- 868 sq. ft.
- Condominium
- Active
Listed by: lauren stone, terri brunetteCell: 603-944-1368
Office: carey giampa, llc./rye
MLS#:5056233
Source:PrimeMLS
Price summary
- Price:$299,900
- Price per sq. ft.:$345.51
- Monthly HOA dues:$325
About this home
Experience carefree coastal living in this charming two-bedroom condo, perfectly situated for a relaxed lifestyle. Located on the third floor of the quiet Embassy South Condos, this unit offers a peaceful retreat with beautiful views and convenient amenities. Updated kitchen with shiplap accent wall, quartz counters and stainless appliances. The spacious living area provides ample space for both relaxation and entertaining. Step out onto your private balcony from the living room and take in the serene views of Meadow Pond, a perfect spot for morning coffee or evening unwinding. The condo features two comfortable bedrooms, on-site laundry facilities, and a dedicated storage space. You'll also benefit from two assigned parking spaces. Enjoy the ultimate Hampton lifestyle with a quick walk to the beautiful sands of North Beach. This prime location offers easy access to the beach while providing a quiet escape minutes to everything the Seacoast has to offer. Wonderful option for part time or full time living. Low maintenance and low fees Sorry, no pets allowed.
Contact an agent
Home facts
- Year built:1975
- Listing ID #:5056233
- Added:93 day(s) ago
- Updated:November 15, 2025 at 11:25 AM
Rooms and interior
- Bedrooms:2
- Total bathrooms:1
- Full bathrooms:1
- Living area:868 sq. ft.
Heating and cooling
- Cooling:Wall AC
- Heating:Electric
Structure and exterior
- Roof:Flat
- Year built:1975
- Building area:868 sq. ft.
- Lot area:1.7 Acres
Schools
- High school:Winnacunnet High School
- Middle school:Hampton Academy Junior HS
- Elementary school:Adeline C. Marston School
Utilities
- Sewer:Public Available
Finances and disclosures
- Price:$299,900
- Price per sq. ft.:$345.51
- Tax amount:$2,432 (2024)
New listings near 467 High Street #22
- Open Sat, 12 to 2pmNew
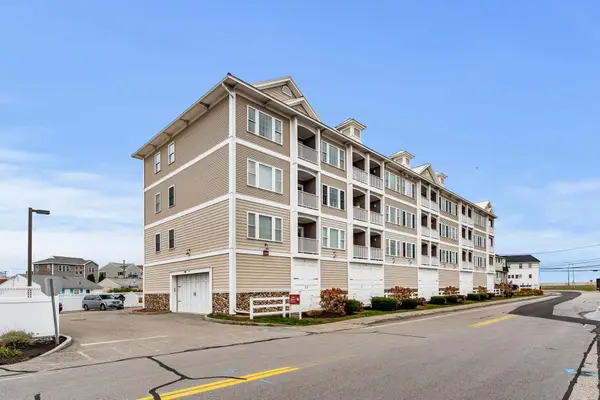 $660,000Active2 beds 2 baths1,118 sq. ft.
$660,000Active2 beds 2 baths1,118 sq. ft.580 Winnacunnet Road #305, Hampton, NH 03842
MLS# 5069372Listed by: RED POST REALTY - Open Sat, 10am to 12pmNew
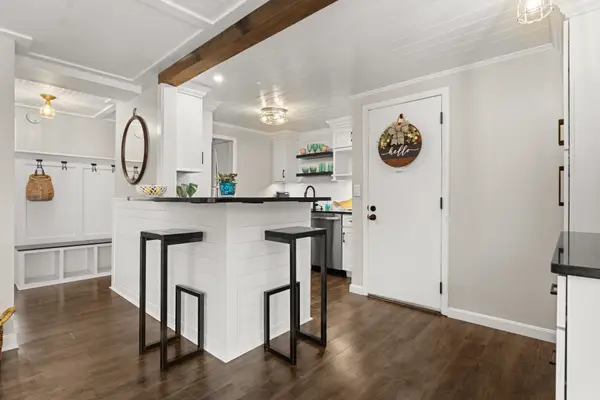 $329,000Active2 beds 1 baths810 sq. ft.
$329,000Active2 beds 1 baths810 sq. ft.47 Seabury, Hampton, NH 03842
MLS# 5069433Listed by: DUSTON LEDDY REAL ESTATE - Open Sat, 11am to 1pmNew
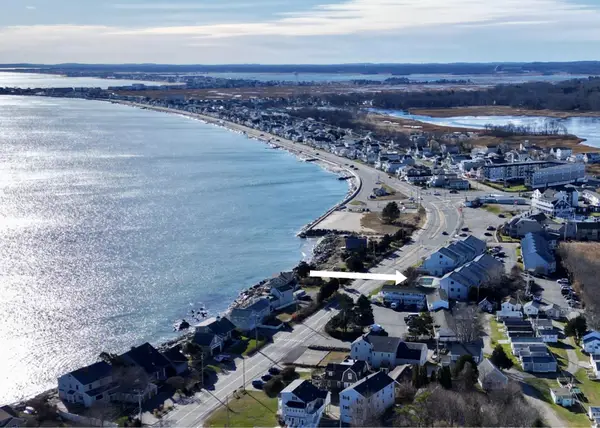 $899,900Active3 beds 3 baths1,929 sq. ft.
$899,900Active3 beds 3 baths1,929 sq. ft.951 Ocean Boulevard #7, Hampton, NH 03842
MLS# 5069473Listed by: CAREY GIAMPA, LLC/RYE - New
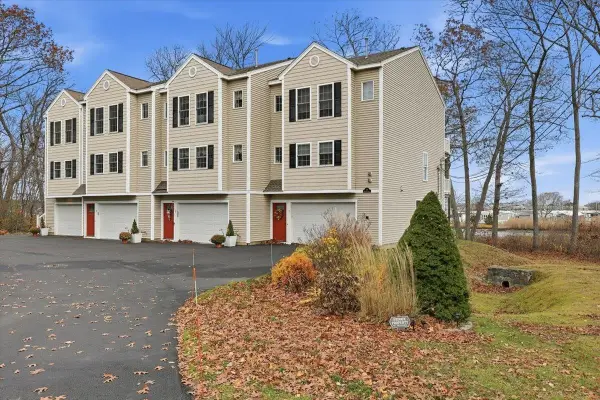 $644,900Active2 beds 3 baths1,499 sq. ft.
$644,900Active2 beds 3 baths1,499 sq. ft.10 Hemlock Street #3, Hampton, NH 03842
MLS# 5069560Listed by: CALABRIA PROPERTIES, LLC - New
 $405,000Active3 beds 2 baths1,009 sq. ft.
$405,000Active3 beds 2 baths1,009 sq. ft.12 Kenvtille, Hampton, NH 03842
MLS# 73453653Listed by: Pristine Homes Realty, LLC - Open Sat, 11am to 1pmNew
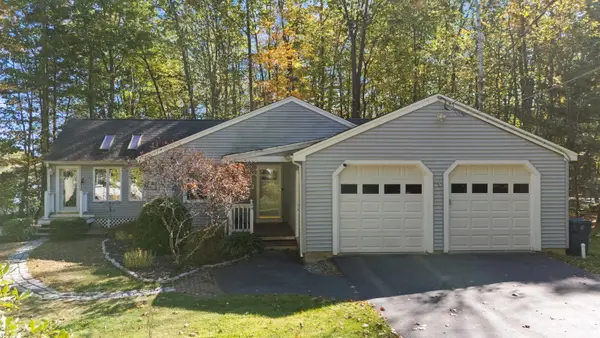 $549,900Active2 beds 2 baths1,362 sq. ft.
$549,900Active2 beds 2 baths1,362 sq. ft.21 Taylor River Estates, Hampton, NH 03842
MLS# 5069185Listed by: KELLER WILLIAMS REALTY EVOLUTION - New
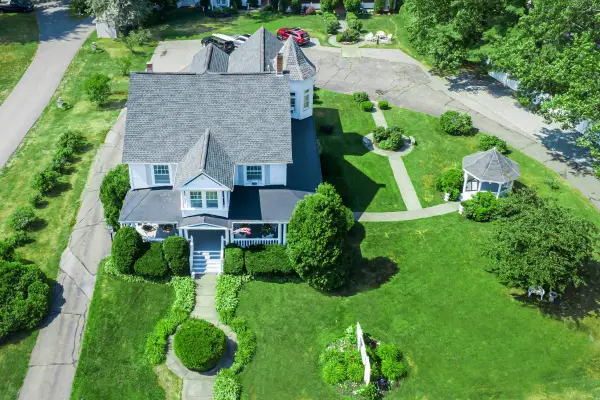 $1,800,000Active7 beds 7 baths5,424 sq. ft.
$1,800,000Active7 beds 7 baths5,424 sq. ft.430 High Street, Hampton, NH 03842
MLS# 5069165Listed by: HARRIS REAL ESTATE - Open Sat, 1 to 3pmNew
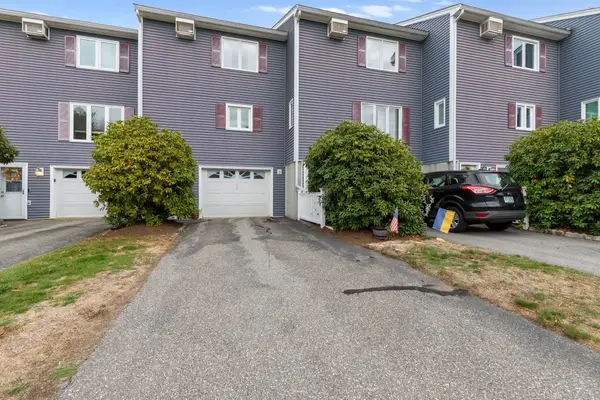 $449,900Active2 beds 2 baths1,296 sq. ft.
$449,900Active2 beds 2 baths1,296 sq. ft.55 Seabury Drive, Hampton, NH 03842
MLS# 5068977Listed by: MADDEN GROUP - Open Sat, 2 to 4pmNew
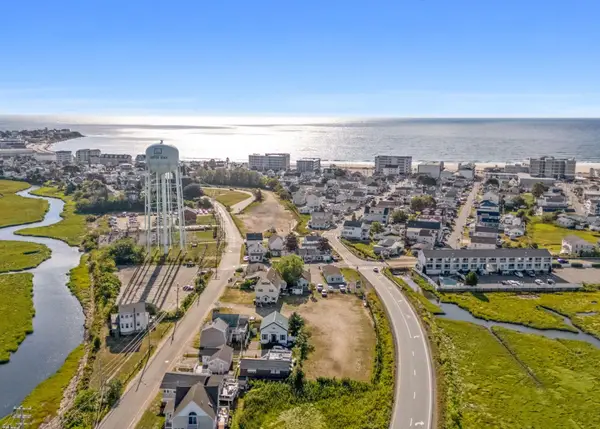 $1,500,000Active3 beds 3 baths
$1,500,000Active3 beds 3 baths73 Church Street, Hampton, NH 03842
MLS# 5068456Listed by: KELLER WILLIAMS REALTY SUCCESS - New
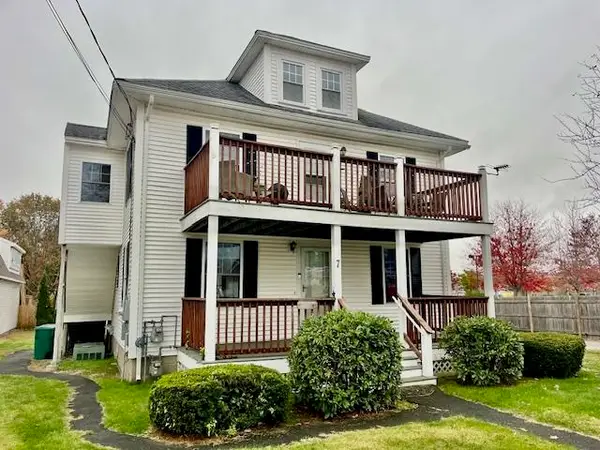 $725,000Active4 beds 2 baths1,832 sq. ft.
$725,000Active4 beds 2 baths1,832 sq. ft.7 Anns Lane #Units 1 & 2, Hampton, NH 03842
MLS# 5068432Listed by: EAST COAST GROUP ONE REALTY
