- ERA
- New Hampshire
- Hampton
- 78 Dearborn Avenue
78 Dearborn Avenue, Hampton, NH 03842
Local realty services provided by:ERA Key Realty Services
78 Dearborn Avenue,Hampton, NH 03842
$725,000
- 3 Beds
- 2 Baths
- 2,070 sq. ft.
- Single family
- Active
Listed by: sandy lally, mike lally
Office: bhg masiello hampton
MLS#:5070776
Source:PrimeMLS
Price summary
- Price:$725,000
- Price per sq. ft.:$186.57
About this home
This beautifully maintained 3-bedroom, 2-bath Cape offers comfort, convenience, and modern updates throughout. The first floor features a spacious primary bedroom and a newly renovated full bath with double sinks and granite countertops. Enjoy a bright family room with sliders that open to a deck overlooking the beautifully landscaped, fully fenced backyard. The home also includes a fireplace living room with an adjoining dining area, plus two generously sized upstairs bedrooms with excellent closet space and a full bath. The newly renovated kitchen showcases quartz countertops and stainless steel appliances, and you'll appreciate the convenience of a separate first-floor laundry room. Additional amenities include a 2-car garage, central air, hardwood floors, wood planking, ceramic tile, fenced in beautifully landscaped yard, natural gas, public water/sewer, and a walk-out basement. Ideally located close to schools, beaches, and commuter routes. This house checks all the boxes for sure !!
Contact an agent
Home facts
- Year built:1948
- Listing ID #:5070776
- Added:64 day(s) ago
- Updated:January 24, 2026 at 11:38 PM
Rooms and interior
- Bedrooms:3
- Total bathrooms:2
- Full bathrooms:2
- Living area:2,070 sq. ft.
Heating and cooling
- Cooling:Central AC
- Heating:Forced Air, Multi Zone
Structure and exterior
- Year built:1948
- Building area:2,070 sq. ft.
- Lot area:0.22 Acres
Schools
- High school:Winnacunnet High School
- Middle school:Hampton Academy Junior HS
- Elementary school:Hampton Centre School
Utilities
- Sewer:Public Available
Finances and disclosures
- Price:$725,000
- Price per sq. ft.:$186.57
- Tax amount:$6,390 (2025)
New listings near 78 Dearborn Avenue
- Open Sat, 10am to 12pmNew
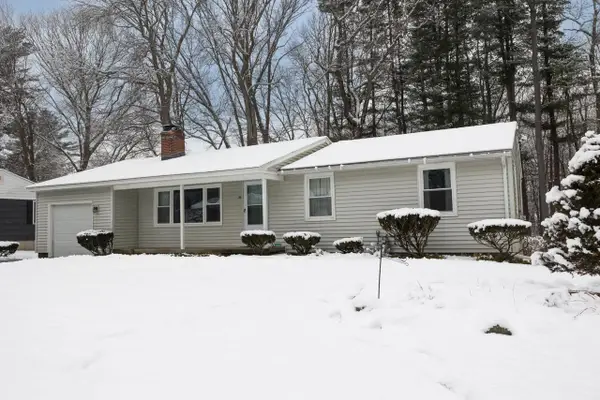 $560,000Active3 beds 2 baths1,144 sq. ft.
$560,000Active3 beds 2 baths1,144 sq. ft.36 Milbern Avenue, Hampton, NH 03842
MLS# 5075245Listed by: BHHS VERANI SEACOAST - Open Sat, 10am to 12:30pmNew
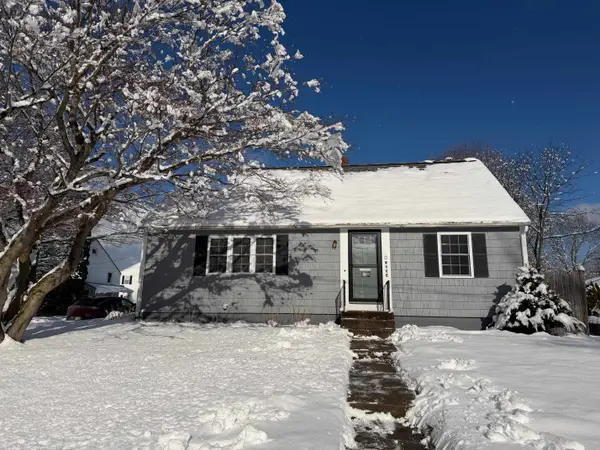 $569,000Active3 beds 2 baths1,332 sq. ft.
$569,000Active3 beds 2 baths1,332 sq. ft.6 Rice Terrace, Hampton, NH 03842
MLS# 5075217Listed by: TESLA REALTY GROUP, LLC - New
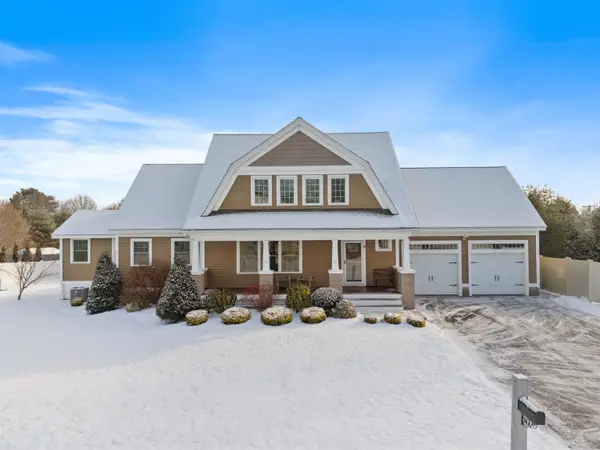 $1,499,000Active5 beds 4 baths3,678 sq. ft.
$1,499,000Active5 beds 4 baths3,678 sq. ft.2 Hilliard Drive, Hampton, NH 03842
MLS# 5074828Listed by: OWNERENTRY.COM - New
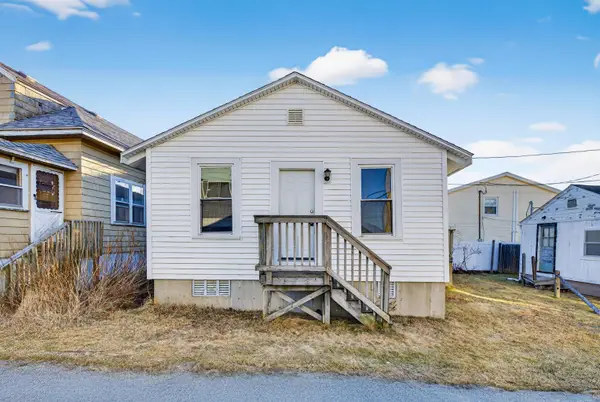 $399,900Active2 beds 1 baths560 sq. ft.
$399,900Active2 beds 1 baths560 sq. ft.27 Kentville Terrace, Hampton, NH 03842
MLS# 5074803Listed by: BHG MASIELLO HAMPTON - New
 $2,300,000Active0.3 Acres
$2,300,000Active0.3 Acres11 Great Boars Head Avenue, Hampton, NH 03842
MLS# 5074567Listed by: HARRIS REAL ESTATE - New
 $2,300,000Active-- beds 3 baths3,132 sq. ft.
$2,300,000Active-- beds 3 baths3,132 sq. ft.11 Great Boars Head Avenue, Hampton, NH 03842
MLS# 5074568Listed by: HARRIS REAL ESTATE - New
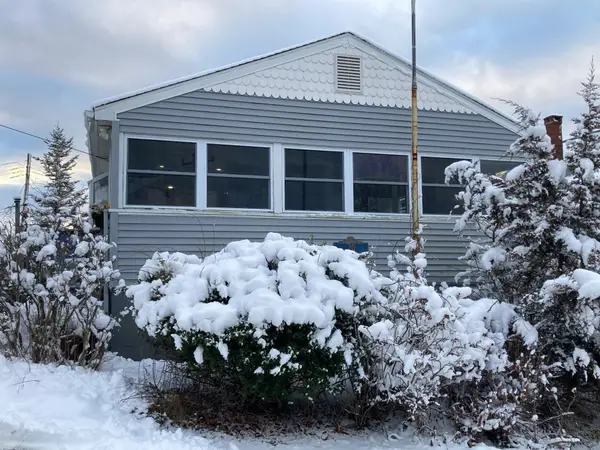 $849,000Active2 beds 1 baths1,152 sq. ft.
$849,000Active2 beds 1 baths1,152 sq. ft.20 CAMPTON Street, Hampton, NH 03842
MLS# 5074389Listed by: PRESTON REAL ESTATE 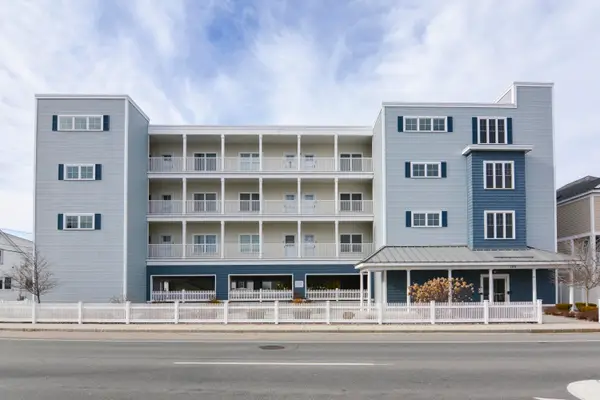 $375,000Active1 beds 1 baths828 sq. ft.
$375,000Active1 beds 1 baths828 sq. ft.180 Ashworth Avenue #105, Hampton, NH 03842
MLS# 5073899Listed by: HARRIS REAL ESTATE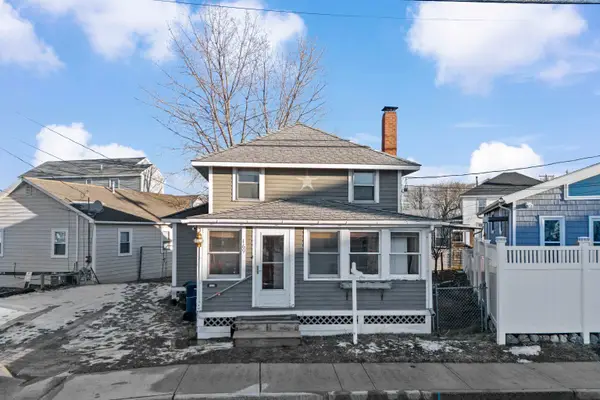 $549,900Active3 beds 2 baths1,268 sq. ft.
$549,900Active3 beds 2 baths1,268 sq. ft.169 Ashworth Avenue, Hampton, NH 03842
MLS# 5073591Listed by: BHG MASIELLO HAMPTON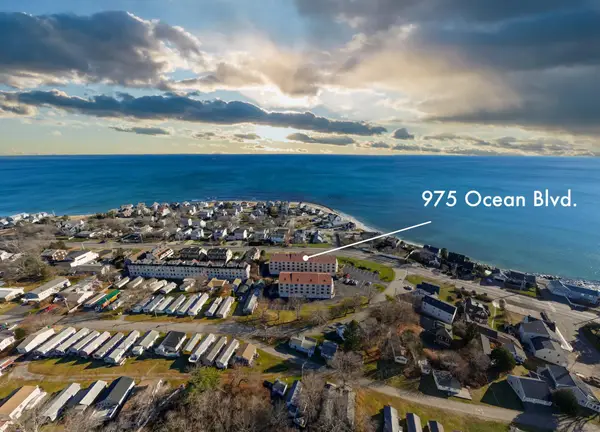 $479,900Active2 beds 2 baths920 sq. ft.
$479,900Active2 beds 2 baths920 sq. ft.975 Ocean Boulevard #10, Hampton, NH 03842
MLS# 5073304Listed by: CAREY GIAMPA, LLC/RYE

