4 Occom Ridge, Hanover, NH 03755
Local realty services provided by:ERA Key Realty Services
4 Occom Ridge,Hanover, NH 03755
$5,499,000
- 11 Beds
- 7 Baths
- 7,943 sq. ft.
- Single family
- Active
Listed by:richard higgerson
Office:higgerson & company
MLS#:5042024
Source:PrimeMLS
Price summary
- Price:$5,499,000
- Price per sq. ft.:$536.85
About this home
Steeped in the tradition and history of Dartmouth College, The Carleton House at 4 Occom Ridge is a landmark home in what is arguably Hanover's finest residential neighborhood. Sited on the crest of Occom Ridge and offering 273’ of frontage and westerly views over the Connecticut River, the 1.2-acre property is accessed by private driveway and is a short walk to Pine Park, the Dartmouth College campus and downtown Hanover. The main house, an historic ca. 1897 seven-bedroom shingle style wood framed home, is attached to a distinct four-bedroom accessory dwelling making this a very unique property. Well-maintained with improvements by the current owners, historic charm is preserved through many original features; graciously proportioned, light-filled common rooms, architectural details such as raised paneling, chair rails, wainscot, crown moldings and warmth of hardwood flooring fill the interior with a strong sense of history. The second house, connected by both an exterior walkway and enclosed breezeway, offers an open living/dining room, kitchen, first floor bedroom, two bathrooms and three additional bedrooms upstairs. Gracious, spacious, and confident in its place in the history of Hanover and Dartmouth, the Carleton House is a rare opportunity to own a Hanover gem.
Contact an agent
Home facts
- Year built:1897
- Listing ID #:5042024
- Added:578 day(s) ago
- Updated:October 01, 2025 at 10:24 AM
Rooms and interior
- Bedrooms:11
- Total bathrooms:7
- Full bathrooms:6
- Living area:7,943 sq. ft.
Heating and cooling
- Heating:Baseboard, Hot Water, Multi Zone, Oil, Radiant, Wood
Structure and exterior
- Roof:Asphalt Shingle
- Year built:1897
- Building area:7,943 sq. ft.
- Lot area:1.2 Acres
Schools
- High school:Hanover High School
- Middle school:Frances C. Richmond Middle Sch
- Elementary school:Bernice A. Ray School
Utilities
- Sewer:Public Available
Finances and disclosures
- Price:$5,499,000
- Price per sq. ft.:$536.85
- Tax amount:$43,999 (2024)
New listings near 4 Occom Ridge
- New
 $2,350,000Active4 beds 3 baths2,400 sq. ft.
$2,350,000Active4 beds 3 baths2,400 sq. ft.25 Hemlock Road, Hanover, NH 03755
MLS# 5062661Listed by: COLDWELL BANKER LIFESTYLES - HANOVER  $1,599,000Active5 beds 3 baths3,591 sq. ft.
$1,599,000Active5 beds 3 baths3,591 sq. ft.24 Low Road, Hanover, NH 03755
MLS# 5061003Listed by: SNYDER DONEGAN REAL ESTATE GROUP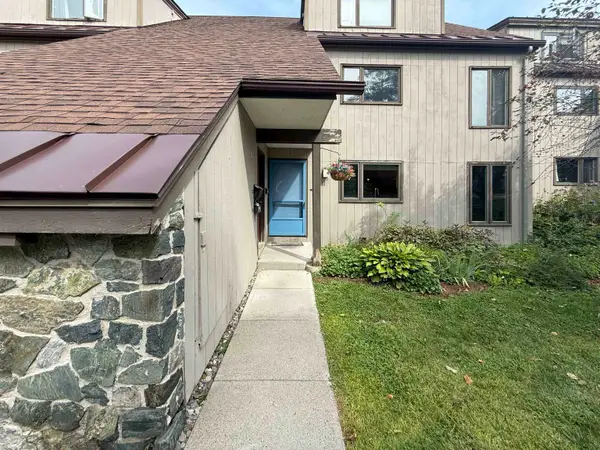 $500,000Active2 beds 2 baths1,664 sq. ft.
$500,000Active2 beds 2 baths1,664 sq. ft.131 Brook Hollow, Hanover, NH 03755
MLS# 5060765Listed by: EXP REALTY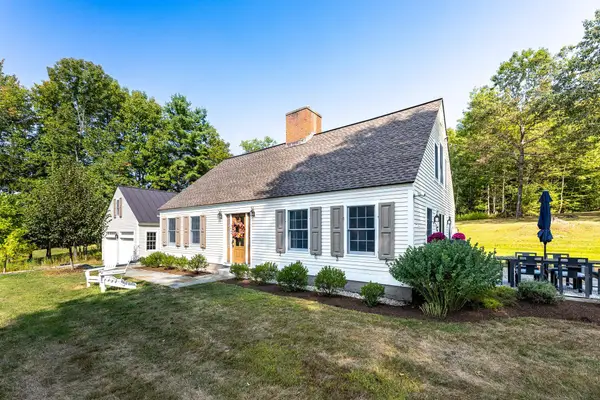 $1,299,000Active3 beds 3 baths2,718 sq. ft.
$1,299,000Active3 beds 3 baths2,718 sq. ft.2 Goodfellow Road, Hanover, NH 03755
MLS# 5060596Listed by: ROGER CLARKSON REALTOR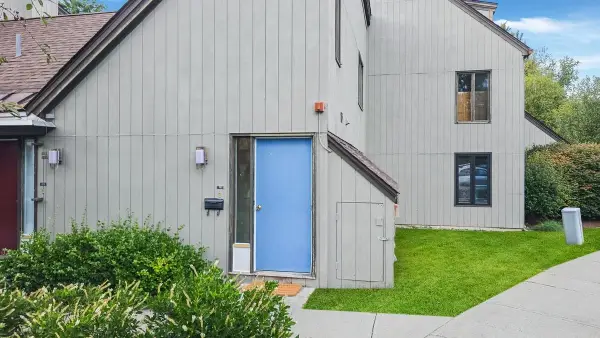 $369,000Active1 beds 1 baths864 sq. ft.
$369,000Active1 beds 1 baths864 sq. ft.121 Brook Hollow, Hanover, NH 03755
MLS# 5059477Listed by: RE/MAX UPPER VALLEY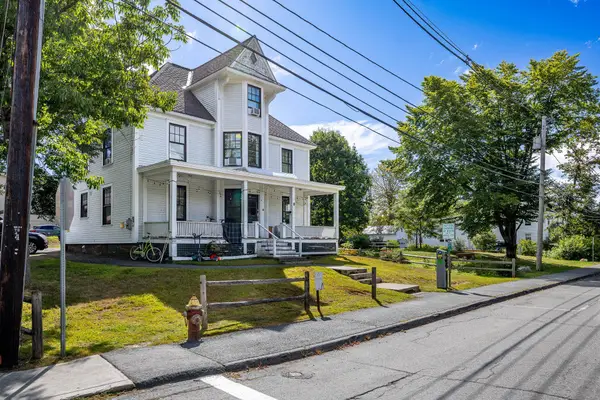 $1,495,000Active-- beds -- baths3,020 sq. ft.
$1,495,000Active-- beds -- baths3,020 sq. ft.8 School Street, Hanover, NH 03755
MLS# 5059330Listed by: ROGER CLARKSON REALTOR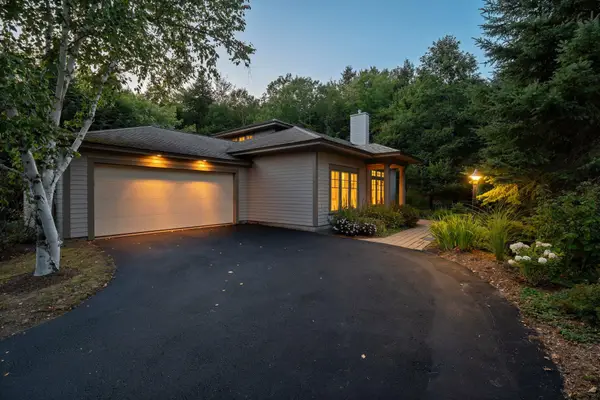 $1,250,000Pending3 beds 3 baths2,340 sq. ft.
$1,250,000Pending3 beds 3 baths2,340 sq. ft.7 Bacchus Circle, Hanover, NH 03755
MLS# 5059164Listed by: BHHS VERANI UPPER VALLEY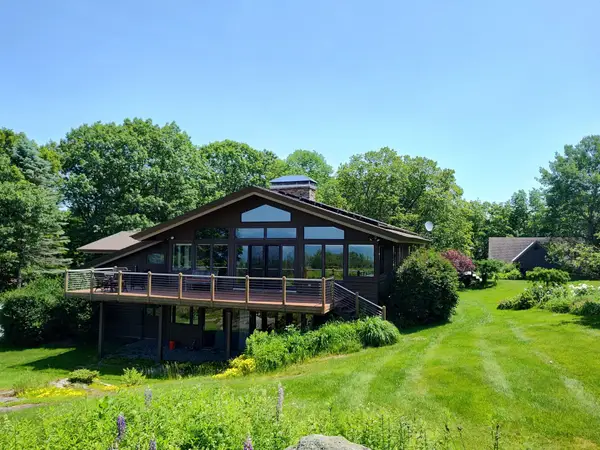 $2,899,500Pending4 beds 3 baths3,392 sq. ft.
$2,899,500Pending4 beds 3 baths3,392 sq. ft.5 Saddle Run Road, Hanover, NH 03755
MLS# 5058872Listed by: WILLIAMSON GROUP SOTHEBYS INTL. REALTY $599,000Pending1 beds 1 baths900 sq. ft.
$599,000Pending1 beds 1 baths900 sq. ft.85 S Main Street, Hanover, NH 03755
MLS# 5058832Listed by: BHHS VERANI UPPER VALLEY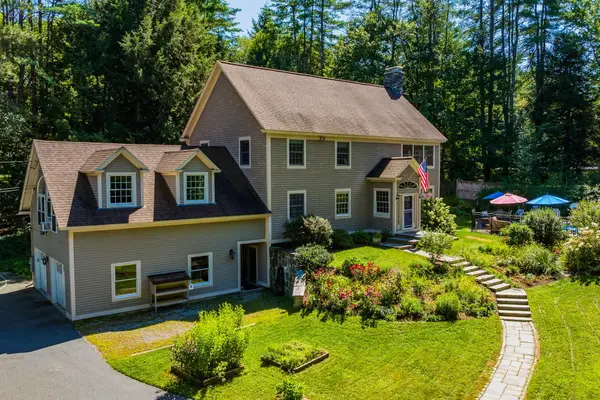 $1,895,000Active5 beds 4 baths3,864 sq. ft.
$1,895,000Active5 beds 4 baths3,864 sq. ft.4 Spencer Road, Hanover, NH 03755
MLS# 5058621Listed by: MARTHA E. DIEBOLD/HANOVER
