111 Fieldstone Drive, Haverhill, NH 03774
Local realty services provided by:ERA Key Realty Services

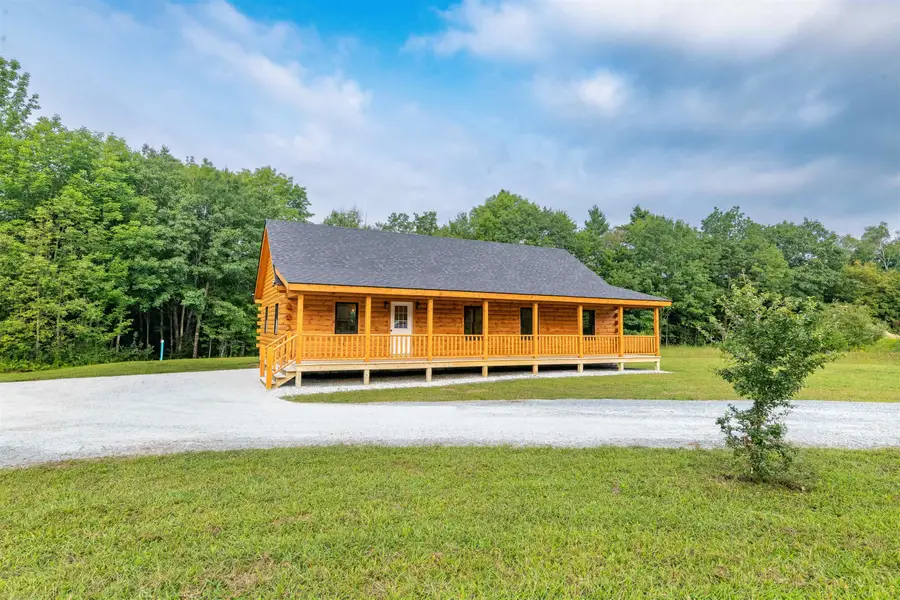
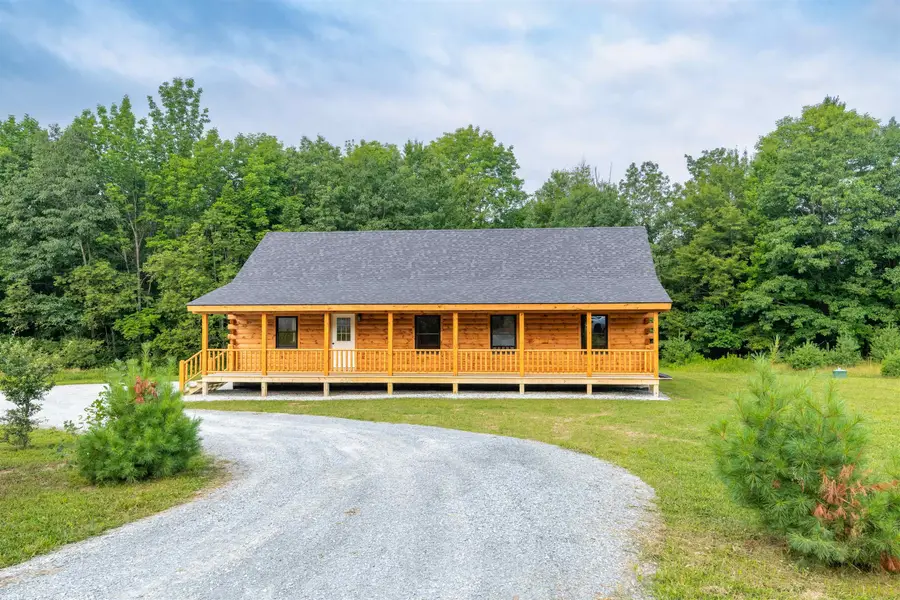
111 Fieldstone Drive,Haverhill, NH 03774
$529,000
- 3 Beds
- 2 Baths
- 1,400 sq. ft.
- Single family
- Active
Listed by:jennifer impeyPhone: 603-348-3230
Office:coldwell banker lifestyles- littleton
MLS#:5056037
Source:PrimeMLS
Price summary
- Price:$529,000
- Price per sq. ft.:$188.93
About this home
Nestled on a serene 2.34-acre parcel of land on a quiet, private road, this truly exquisite custom-built log home, completed in 2025, offers the perfect blend of luxury and rustic charm. Imagine waking up in this beautifully designed three-bedroom home, featuring two full baths including a luxurious primary suite with a private bath and spacious walk-in closet. Enjoy the convenience of single-level living, complemented by vaulted ceilings and an open-concept kitchen, dining, and living room, creating a bright and airy atmosphere perfect for entertaining or simply relaxing. Step outside onto your covered front porch, breathe in the crisp country air, and unwind while enjoying picturesque landscape or the peaceful sounds of rainfall. Beyond this private sanctuary, adventure awaits! Located within a half hour of Lincoln, NH, you'll have access to some of the Northeast's best ski mountains, shopping, hiking trails, and dining experiences. This property offers all the amenities of the resort communities, yet at a more affordable price, and with the added bonus of the privacy and relaxation that only a cabin on the outskirts of town can provide. This is your dream home come true—brand new construction without the wait, meticulously built to perfection. There's even potential to finish off the basement, adding valuable living space. Don't let this incredible opportunity pass you by. Schedule your showing today and start living the life you've always dreamed of!
Contact an agent
Home facts
- Year built:2025
- Listing Id #:5056037
- Added:2 day(s) ago
- Updated:August 12, 2025 at 03:15 PM
Rooms and interior
- Bedrooms:3
- Total bathrooms:2
- Full bathrooms:2
- Living area:1,400 sq. ft.
Heating and cooling
- Heating:Forced Air
Structure and exterior
- Year built:2025
- Building area:1,400 sq. ft.
- Lot area:2.34 Acres
Schools
- High school:Woodsville High School
- Middle school:Haverhill Cooperative Middle
- Elementary school:Woodsville Elementary
Utilities
- Sewer:Concrete, Leach Field, Private
Finances and disclosures
- Price:$529,000
- Price per sq. ft.:$188.93
- Tax amount:$9,234 (2026)
New listings near 111 Fieldstone Drive
- New
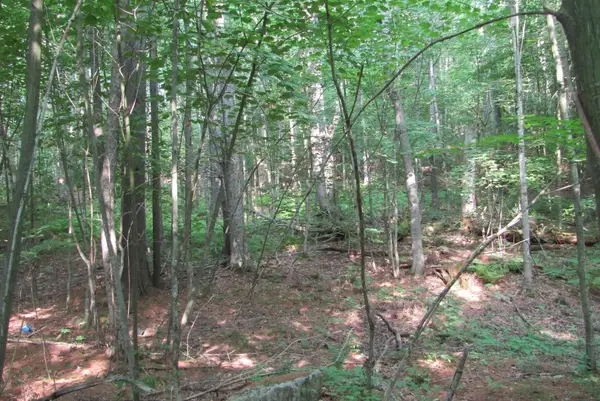 $22,000Active0.83 Acres
$22,000Active0.83 Acres00 Haverhill Lane, Haverhill, NH 03785
MLS# 5056301Listed by: LYMAN REALTY - New
 $349,900Active117 Acres
$349,900Active117 Acres00 Brushwood Road #104, Haverhill, NH 03765
MLS# 5056278Listed by: COLDWELL BANKER LIFESTYLES- LITTLETON - New
 $74,900Active6.5 Acres
$74,900Active6.5 Acres00 Brushwood Road #105, Haverhill, NH 03765
MLS# 5056245Listed by: COLDWELL BANKER LIFESTYLES- LITTLETON - New
 $379,900Active3 beds 2 baths1,706 sq. ft.
$379,900Active3 beds 2 baths1,706 sq. ft.6 Mountain View Drive, Haverhill, NH 03774
MLS# 5056178Listed by: COLDWELL BANKER LIFESTYLES- LITTLETON  $25,000Active0.65 Acres
$25,000Active0.65 Acres00 Hanover Drive, Haverhill, NH 03785
MLS# 5054745Listed by: LYMAN REALTY $199,000Active2 beds 2 baths815 sq. ft.
$199,000Active2 beds 2 baths815 sq. ft.400 Lily Pond Road, Haverhill, NH 03780
MLS# 5054305Listed by: KW COASTAL AND LAKES & MOUNTAINS REALTY/HANOVER $325,000Active4 beds 2 baths1,734 sq. ft.
$325,000Active4 beds 2 baths1,734 sq. ft.2528 Lime Kiln Road, Haverhill, NH 03774
MLS# 5054040Listed by: COLDWELL BANKER LIFESTYLES- LITTLETON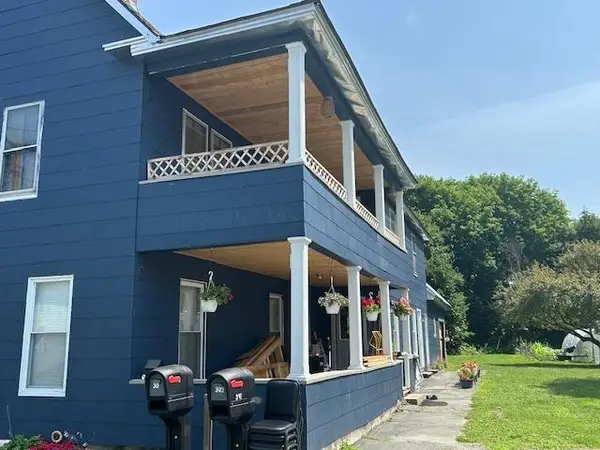 $252,500Active4 beds 2 baths2,534 sq. ft.
$252,500Active4 beds 2 baths2,534 sq. ft.30 Highland Street, Haverhill, NH 03785
MLS# 5053805Listed by: DAVIS REALTY OF NH AND VT, INC.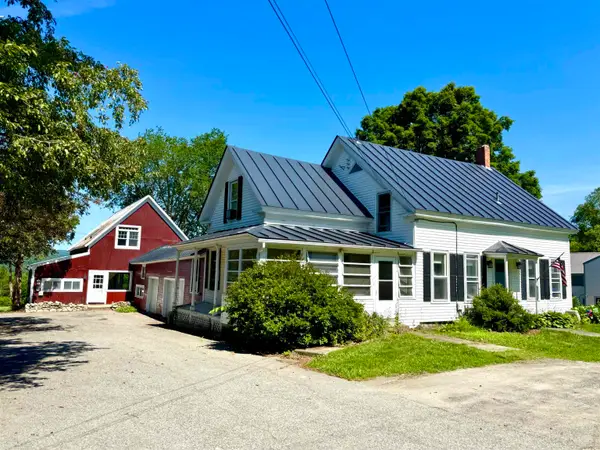 $520,000Pending-- beds -- baths4,166 sq. ft.
$520,000Pending-- beds -- baths4,166 sq. ft.219-221 Dartmouth College Highway, Haverhill, NH 03765
MLS# 5053709Listed by: COLDWELL BANKER LIFESTYLES - HANOVER
