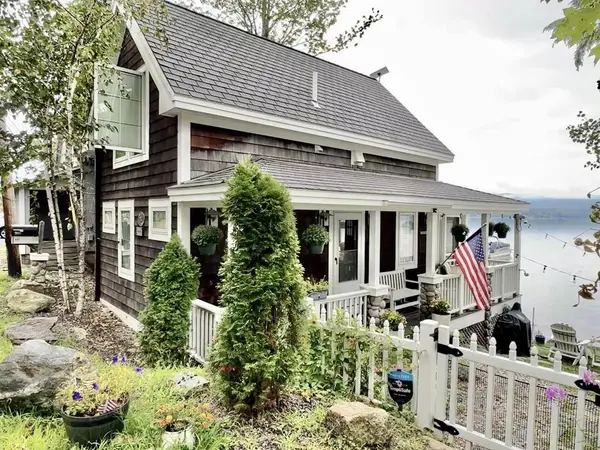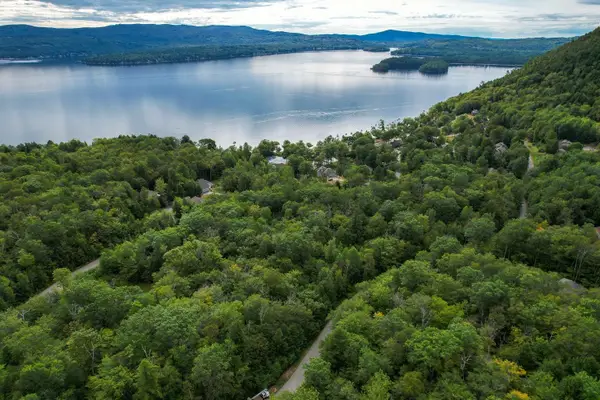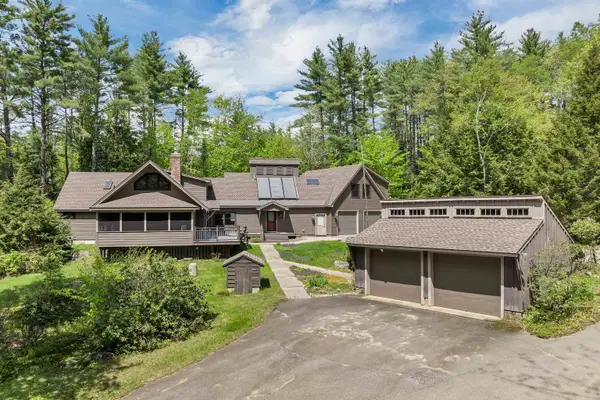4 Skyline Drive #3, Hebron, NH 03241
Local realty services provided by:ERA Key Realty Services
4 Skyline Drive #3,Hebron, NH 03241
$2,249,000
- 4 Beds
- 4 Baths
- 3,620 sq. ft.
- Single family
- Active
Listed by:jacqueline elliottCell: 603-254-7159
Office:badger peabody & smith realty/holderness
MLS#:5045489
Source:PrimeMLS
Price summary
- Price:$2,249,000
- Price per sq. ft.:$400.18
About this home
Welcome to your peaceful retreat in Hebron, NH, where thoughtful craftsmanship meets timeless charm. Enjoy breathtaking panoramic views of Newfound Lake from nearly every room in this home, where luxury and comfort merge with the surrounding natural beauty. Culinary enthusiasts will adore the chef-inspired kitchen with a large center island, granite countertops, a walk-in pantry, and a separate butler’s pantry. A pot filler above the stove and a custom wet bar add functionality and elegance to the space. The open-concept layout flows seamlessly from the kitchen to the spacious dining and living areas—ideal for entertaining by the cozy stone fireplace and enjoying the serene lake views that frame every season. The first-floor master suite is a private sanctuary featuring its own laundry hookups, an oversized walk-in tile shower, dual vanities, a spacious walk-in closet, and—of course—panoramic lake views. The upper-level living room creates another inviting area for gatherings, accompanied by three spacious bedrooms and a beautifully designed bathroom with a tiled walk-in shower. The lower level offers a blank canvas—perfect for a full bath, gym, art studio, or second family room. Residents enjoy exclusive access to a private, sugar-sand beach—ideal for swimming, boating, and water skiing. A public boat launch is also just minutes away for added convenience. Come and discover what ultimate NH living is all about.
Contact an agent
Home facts
- Year built:2024
- Listing ID #:5045489
- Added:113 day(s) ago
- Updated:October 01, 2025 at 10:24 AM
Rooms and interior
- Bedrooms:4
- Total bathrooms:4
- Full bathrooms:1
- Living area:3,620 sq. ft.
Heating and cooling
- Cooling:Central AC
- Heating:Hot Air
Structure and exterior
- Roof:Asphalt Shingle
- Year built:2024
- Building area:3,620 sq. ft.
- Lot area:2.57 Acres
Schools
- High school:Newfound Regional High Sch
- Middle school:Newfound Memorial Middle Sch
- Elementary school:Bridgewater-Hebron Village Sch
Utilities
- Sewer:Leach Field, Private
Finances and disclosures
- Price:$2,249,000
- Price per sq. ft.:$400.18
- Tax amount:$6,280 (2024)
New listings near 4 Skyline Drive #3
 $995,000Active3 beds 1 baths960 sq. ft.
$995,000Active3 beds 1 baths960 sq. ft.6 Hemlock Lane, Hebron, NH 03241
MLS# 5059618Listed by: KELLER WILLIAMS REALTY METRO-CONCORD $1,199,000Active2 beds 2 baths829 sq. ft.
$1,199,000Active2 beds 2 baths829 sq. ft.988 W Shore Road, Bristol, NH 03222
MLS# 5058999Listed by: COLDWELL BANKER OLD MILL PROPERTIES/B $220,000Active0.23 Acres
$220,000Active0.23 Acres00 Ledgewood Circle #13, Hebron, NH 03241
MLS# 5058508Listed by: GRANITE GROUP REALTY SERVICE'S $599,900Active3 beds 1 baths900 sq. ft.
$599,900Active3 beds 1 baths900 sq. ft.22 Hemlock Lane, Hebron, NH 03241
MLS# 5039511Listed by: GRANITE GROUP REALTY SERVICE'S $2,495,000Active4 beds 4 baths4,245 sq. ft.
$2,495,000Active4 beds 4 baths4,245 sq. ft.497 West Shore Road, Hebron, NH 03241
MLS# 5027192Listed by: RE/MAX INNOVATIVE BAYSIDE $989,000Active4 beds 4 baths4,063 sq. ft.
$989,000Active4 beds 4 baths4,063 sq. ft.26 N Mayhew Turnpike, Hebron, NH 03241
MLS# 4996909Listed by: BHHS VERANI BELMONT $169,900Active1.53 Acres
$169,900Active1.53 AcresLot 26 Skyline Drive, Hebron, NH 03241
MLS# 4972538Listed by: GRANITE GROUP REALTY SERVICE'S
