430 Highland Drive, Henniker, NH 03242
Local realty services provided by:ERA Key Realty Services
430 Highland Drive,Henniker, NH 03242
$584,900
- 4 Beds
- 3 Baths
- 1,972 sq. ft.
- Single family
- Active
Listed by: hugh durackCell: 603-305-0310
Office: coldwell banker lifestyles - concord
MLS#:5062881
Source:PrimeMLS
Price summary
- Price:$584,900
- Price per sq. ft.:$193.29
About this home
Welcome to Highland Drive, one of Henniker’s most desirable neighborhoods—just under 20 minutes to Concord yet offering a peaceful country atmosphere. This well-maintained hip roof Colonial has been thoughtfully updated over the years, and the results are sure to impress. Exterior highlights include granite and brick walkways and stairs, cement board siding, updated windows, and a welcoming three-season porch complete with hot tub. Inside, the kitchen is a true centerpiece, featuring upgraded maple cabinets, granite countertops, stainless steel appliances, a drop-in gas range, and a spacious center island with seating for four to five—perfect for entertaining. The kitchen opens seamlessly into the front-to-back living room with crown molding and a cozy wood-burning fireplace, while patio doors on the opposite side lead to a sun-filled south-facing sunroom. A formal dining room adds space for special gatherings. Upstairs, you’ll find four generously sized bedrooms, including a primary suite with private bath. The basement offers abundant storage, with room to create a family room or workshop, complemented by a nearly new high-efficiency LP gas boiler for lower heating costs. Mature yet low-maintenance landscaping surrounds the home, along with a private backyard and additional storage shed. Showings begin at the open house Saturday, September 27th, from 11–1pm, and Sunday, September 28th, from 11–1pm. Quick closing possible!
Contact an agent
Home facts
- Year built:1987
- Listing ID #:5062881
- Added:89 day(s) ago
- Updated:December 21, 2025 at 01:39 PM
Rooms and interior
- Bedrooms:4
- Total bathrooms:3
- Full bathrooms:2
- Living area:1,972 sq. ft.
Heating and cooling
- Heating:Hot Water
Structure and exterior
- Year built:1987
- Building area:1,972 sq. ft.
- Lot area:2.06 Acres
Schools
- High school:John Stark Regional High Sch
- Middle school:Henniker Community School
- Elementary school:Henniker Community School
Utilities
- Sewer:Concrete, On Site Septic Exists, Private
Finances and disclosures
- Price:$584,900
- Price per sq. ft.:$193.29
- Tax amount:$11,005 (2024)
New listings near 430 Highland Drive
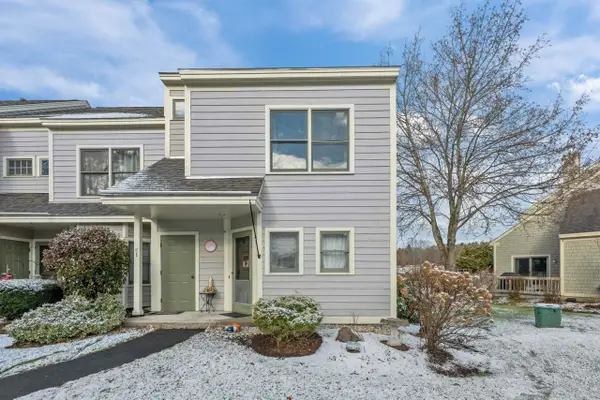 $299,000Active2 beds 2 baths1,912 sq. ft.
$299,000Active2 beds 2 baths1,912 sq. ft.388 Western Avenue #E1, Henniker, NH 03242
MLS# 5071084Listed by: KELLER WILLIAMS REALTY-METROPOLITAN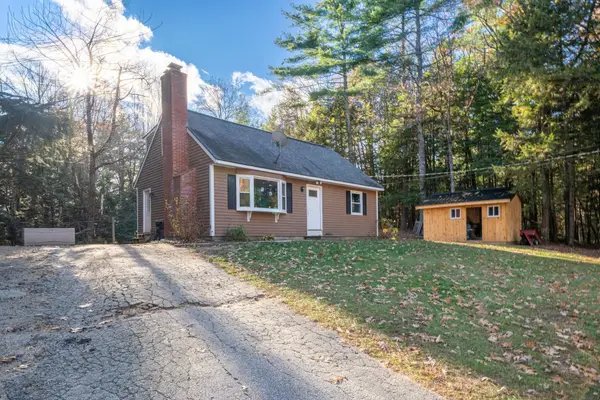 $400,000Active3 beds 2 baths1,428 sq. ft.
$400,000Active3 beds 2 baths1,428 sq. ft.143 Tanglewood Drive, Henniker, NH 03242
MLS# 5070198Listed by: KELLER WILLIAMS REALTY-METROPOLITAN $84,500Active0.59 Acres
$84,500Active0.59 Acres11 White Birch Road, Henniker, NH 03242
MLS# 5069110Listed by: KELLER WILLIAMS REALTY-METROPOLITAN $499,900Active3 beds 2 baths1,923 sq. ft.
$499,900Active3 beds 2 baths1,923 sq. ft.231 Patterson Hill Road, Henniker, NH 03242
MLS# 5063624Listed by: EAST KEY REALTY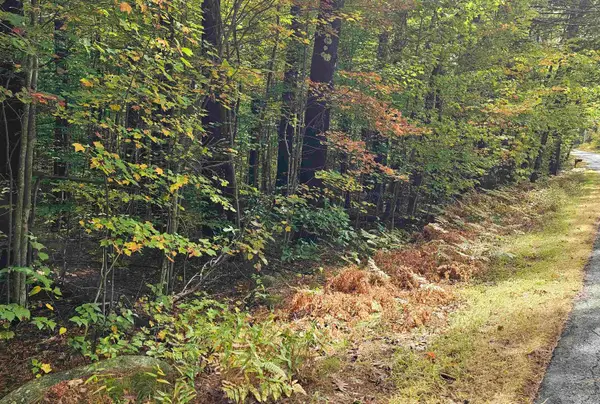 $178,000Active2.04 Acres
$178,000Active2.04 Acres586 C-4 Craney Hill Road, Henniker, NH 03242
MLS# 5063267Listed by: BHHS VERANI CONCORD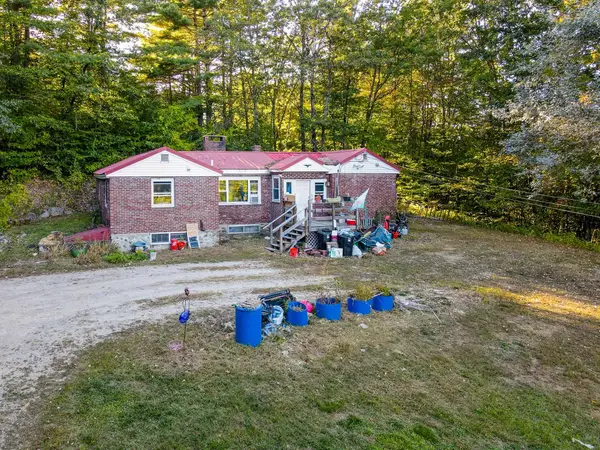 $289,900Pending3 beds 2 baths1,246 sq. ft.
$289,900Pending3 beds 2 baths1,246 sq. ft.2 Hope Road, Henniker, NH 03242
MLS# 5062657Listed by: EXP REALTY $689,500Active3 beds 3 baths2,200 sq. ft.
$689,500Active3 beds 3 baths2,200 sq. ft.302 Flanders Road, Henniker, NH 03242
MLS# 5059702Listed by: BHG MASIELLO CONCORD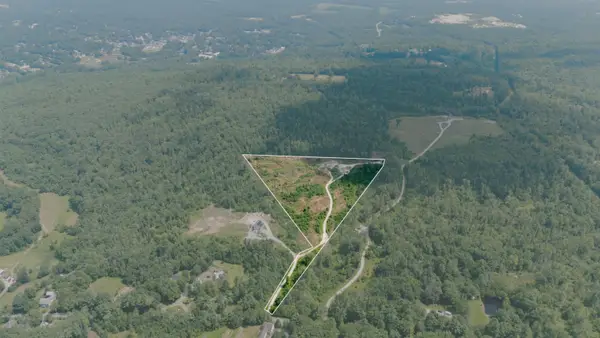 $275,000Active11.5 Acres
$275,000Active11.5 Acres173 Patterson Hill Road, Henniker, NH 03242
MLS# 5018365Listed by: EVERYDAY REALTY LLC DBA EVERYDAY REALTY $649,000Pending3 beds 2 baths2,506 sq. ft.
$649,000Pending3 beds 2 baths2,506 sq. ft.85 Checkerberry Lane, Henniker, NH 03242
MLS# 5056666Listed by: JEAN HOOKER & ASSOC. INC.
