26 Ellen Brook Road, Hillsborough, NH 03244
Local realty services provided by:ERA Key Realty Services
Listed by:alessandra hakme-silvaCell: 603-265-0305
Office:exp realty
MLS#:5066351
Source:PrimeMLS
Price summary
- Price:$335,000
- Price per sq. ft.:$248.15
About this home
Located in the desirable Emerald Lake Village District, this home beautifully blends Chalet charm with modern comfort. The open-concept layout connects the kitchen, dining, and living areas—ideal for entertaining or relaxing after a day by the lake. You’ll love the cozy enclosed porch, a perfect spot to enjoy morning coffee while watching the local wildlife. The first floor offers a comfortable bedroom and full bath, while upstairs features two additional bedrooms and a convenient half bath with gorgeous refinished wide pine floors. The full-length front porch overlooks a lovely yard with fruit trees, perfect for summer evenings. Just a short stroll brings you to Emerald Lake’s sandy beaches where you can swim, kayak, or paddleboard all season long. Beyond the lake, enjoy nearby Fox Forest’s hiking and ski trails, Pat’s Peak for winter fun, and the charm of Concord just minutes away. Whether you’re searching for a full-time home, a weekend getaway, or an investment property, 26 Ellen Brook Road offers the perfect mix of location, comfort, and New Hampshire lifestyle.Showings start Monday, October 20th
Contact an agent
Home facts
- Year built:1977
- Listing ID #:5066351
- Added:1 day(s) ago
- Updated:October 18, 2025 at 12:37 PM
Rooms and interior
- Bedrooms:3
- Total bathrooms:2
- Full bathrooms:1
- Living area:1,182 sq. ft.
Heating and cooling
- Cooling:Attic Fan, Whole House Fan
- Heating:Forced Air, Oil
Structure and exterior
- Roof:Metal
- Year built:1977
- Building area:1,182 sq. ft.
- Lot area:0.22 Acres
Schools
- High school:Hillsboro-Deering High School
- Middle school:Hillsboro-Deering Middle
- Elementary school:Hillsboro-Deering Elementary
Utilities
- Sewer:Private
Finances and disclosures
- Price:$335,000
- Price per sq. ft.:$248.15
- Tax amount:$4,471 (2024)
New listings near 26 Ellen Brook Road
- New
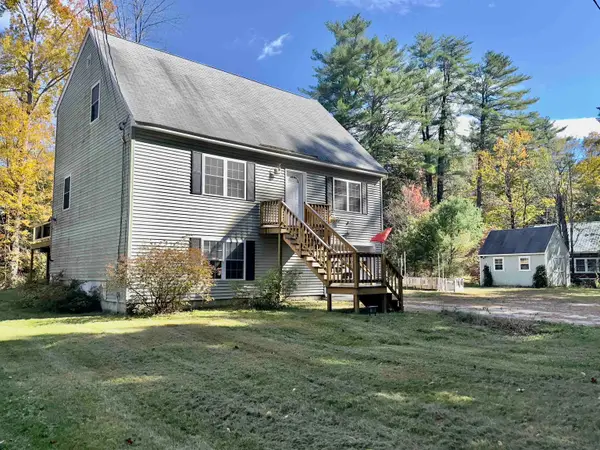 $367,000Active3 beds 2 baths1,764 sq. ft.
$367,000Active3 beds 2 baths1,764 sq. ft.10 Beaver Glen Road, Hillsborough, NH 03244
MLS# 5066232Listed by: BHG MASIELLO CONCORD - Open Sun, 2:30 to 4pmNew
 $150,000Active1 beds 1 baths760 sq. ft.
$150,000Active1 beds 1 baths760 sq. ft.77 Henniker Street, Hillsborough, NH 03244
MLS# 5066132Listed by: BHG MASIELLO CONCORD - Open Sat, 10:30am to 1pmNew
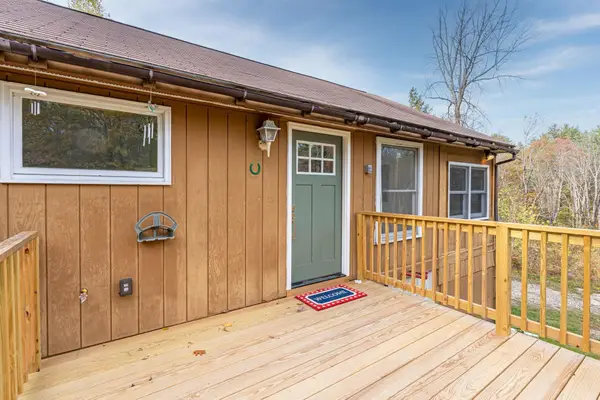 $325,000Active2 beds 1 baths1,104 sq. ft.
$325,000Active2 beds 1 baths1,104 sq. ft.304 Old Henniker Road, Hillsborough, NH 03244
MLS# 5066074Listed by: EXP REALTY - New
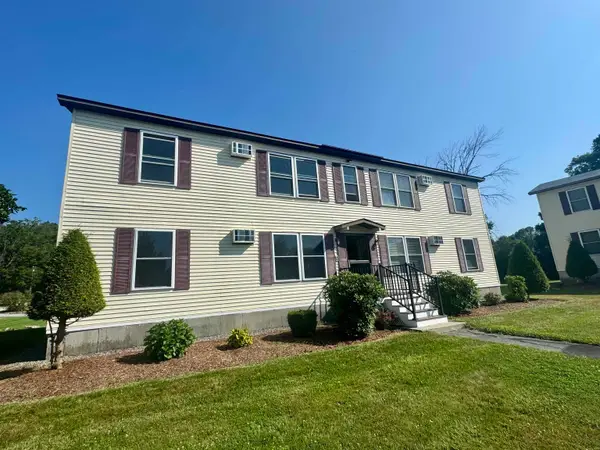 $179,900Active2 beds 1 baths742 sq. ft.
$179,900Active2 beds 1 baths742 sq. ft.31 Central Street #G, Hillsborough, NH 03244
MLS# 5065971Listed by: SPOTLIGHT REALTY - Open Sat, 11am to 1pmNew
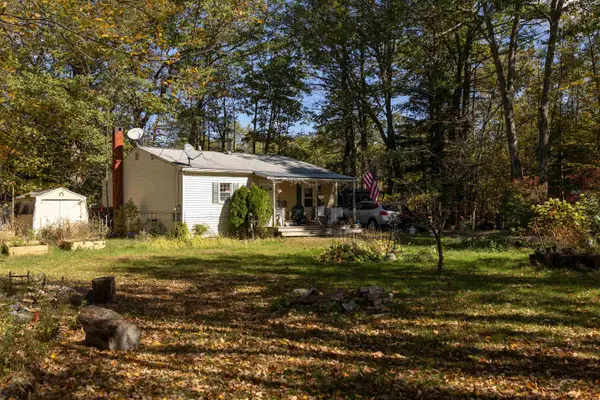 $99,000Active2 beds 1 baths840 sq. ft.
$99,000Active2 beds 1 baths840 sq. ft.499 Second New Hampshire Turnpike, Hillsborough, NH 03244
MLS# 5065657Listed by: RE/MAX SYNERGY - New
 $699,000Active2 beds 1 baths1,186 sq. ft.
$699,000Active2 beds 1 baths1,186 sq. ft.62 County Road, Hillsborough, NH 03244
MLS# 5065247Listed by: SPOTLIGHT REALTY 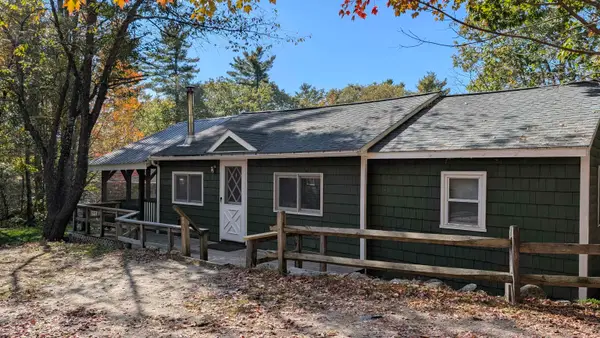 $310,000Pending3 beds 1 baths1,224 sq. ft.
$310,000Pending3 beds 1 baths1,224 sq. ft.10 Melody Lane, Hillsborough, NH 03244
MLS# 5064705Listed by: COLDWELL BANKER REALTY GILFORD NH $509,900Pending6 beds 3 baths3,046 sq. ft.
$509,900Pending6 beds 3 baths3,046 sq. ft.31 Woodlawn Avenue, Hillsborough, NH 03244
MLS# 5064178Listed by: RUNE STONE REALTY $869,900Active5 beds 5 baths5,321 sq. ft.
$869,900Active5 beds 5 baths5,321 sq. ft.447 Center Road, Hillsborough, NH 03244
MLS# 5063651Listed by: EXP REALTY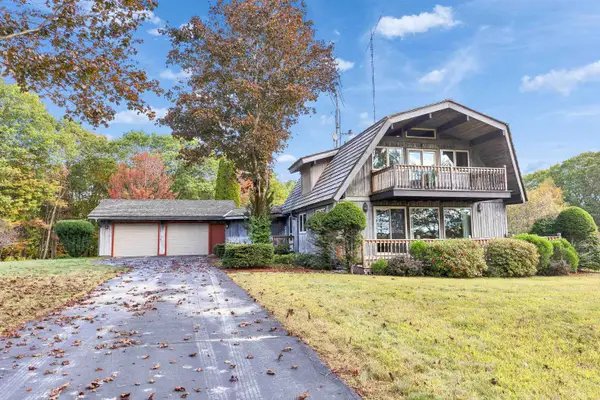 $449,000Active3 beds 2 baths1,860 sq. ft.
$449,000Active3 beds 2 baths1,860 sq. ft.33 Kimball Hill Road, Hillsborough, NH 03244
MLS# 5063306Listed by: FOUR SEASONS SOTHEBY'S INTERNATIONAL REALTY
