14 Overlook Road, Holderness, NH 03245
Local realty services provided by:ERA Key Realty Services
14 Overlook Road,Holderness, NH 03245
$263,000
- 1 Beds
- 1 Baths
- 586 sq. ft.
- Condominium
- Active
Listed by: fern gasparCell: 603-254-6277
Office: bhhs verani meredith
MLS#:5055458
Source:PrimeMLS
Price summary
- Price:$263,000
- Price per sq. ft.:$448.81
- Monthly HOA dues:$300
About this home
Winter is here and so are all of NH winter activities. Drive your Snowmobile from your unit and pick up the trail at Little Squam Lake for a day of fun. This condo is just shy of 1/4 acre of Deeded Condo Land with mature plantations and very private. Nestled amongst the trees is your vacation home; a perfect place to relax after a day of fun. Custom designed kitchen features full size stainless steel appliances including a dishwasher. The master bedroom with a wall to wall wardrobe and its own sliding glass door allows for direct access to your large 2 tier patio. Enjoy your morning coffee in your gazebo with comfy outdoor furniture. After a day of fun, relax in your 2 person Jacuzzi Tub while doing your laundry in your full size washer and dryer. Or take your golf cart (included in sale) to the heated outdoor pool or the club house with a full kitchen, workout room, and various games. For even more fun, take part in one of the various activities scheduled throughout the summer. Private Beach on Squam Lake Available.... Whether you like boating during the summer or skiing during the winter, your vacation condo is close to all the activities NH has to offer. This is your Happy Place!
Contact an agent
Home facts
- Year built:2011
- Listing ID #:5055458
- Added:146 day(s) ago
- Updated:January 01, 2026 at 03:58 PM
Rooms and interior
- Bedrooms:1
- Total bathrooms:1
- Full bathrooms:1
- Living area:586 sq. ft.
Heating and cooling
- Cooling:Central AC
- Heating:Forced Air
Structure and exterior
- Roof:Asphalt Shingle
- Year built:2011
- Building area:586 sq. ft.
- Lot area:0.23 Acres
Utilities
- Sewer:Community
Finances and disclosures
- Price:$263,000
- Price per sq. ft.:$448.81
- Tax amount:$1,663 (2024)
New listings near 14 Overlook Road
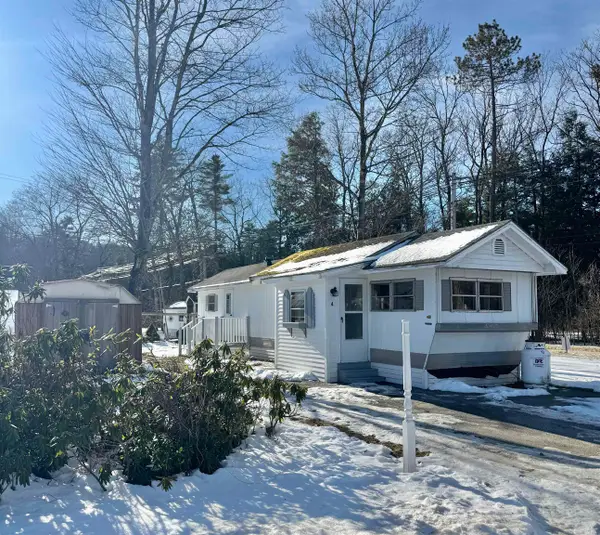 $63,000Active2 beds 1 baths480 sq. ft.
$63,000Active2 beds 1 baths480 sq. ft.4 Morin Street, Holderness, NH 03245
MLS# 5072453Listed by: EXP REALTY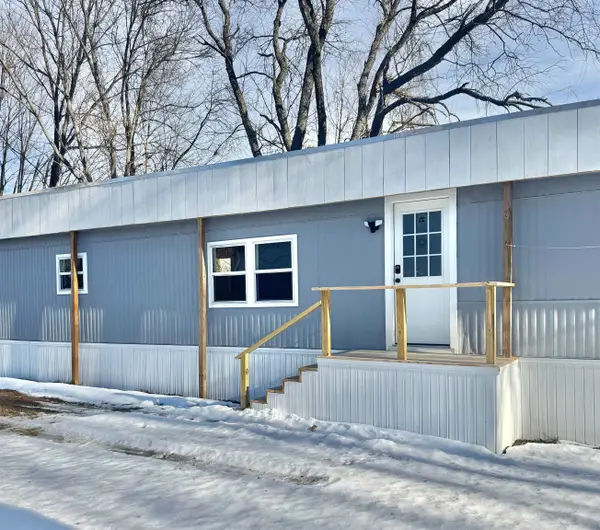 $64,000Active3 beds 2 baths980 sq. ft.
$64,000Active3 beds 2 baths980 sq. ft.6 Boe Road, Holderness, NH 03245
MLS# 5072448Listed by: EXP REALTY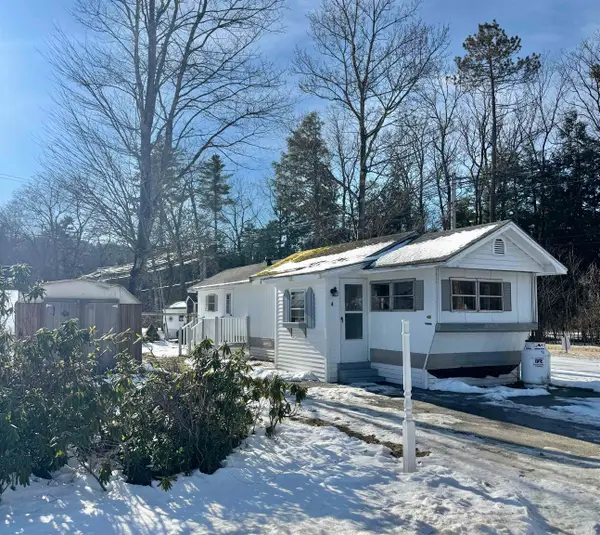 $63,000Active2 beds 1 baths500 sq. ft.
$63,000Active2 beds 1 baths500 sq. ft.4 Morin Street, Holderness, NH 03245
MLS# 5072428Listed by: EXP REALTY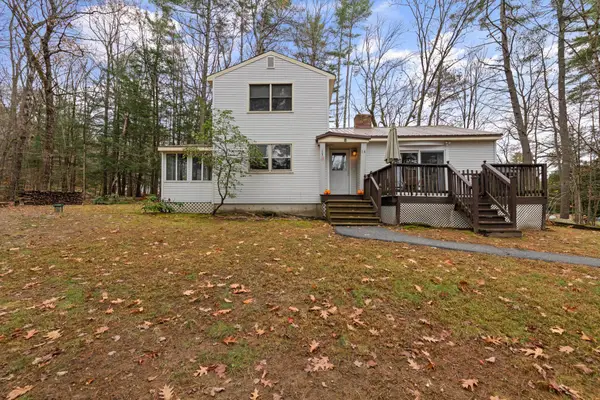 $445,000Active3 beds 1 baths1,678 sq. ft.
$445,000Active3 beds 1 baths1,678 sq. ft.14 Heritage Hill Road, Holderness, NH 03245
MLS# 5069674Listed by: REAL BROKER NH, LLC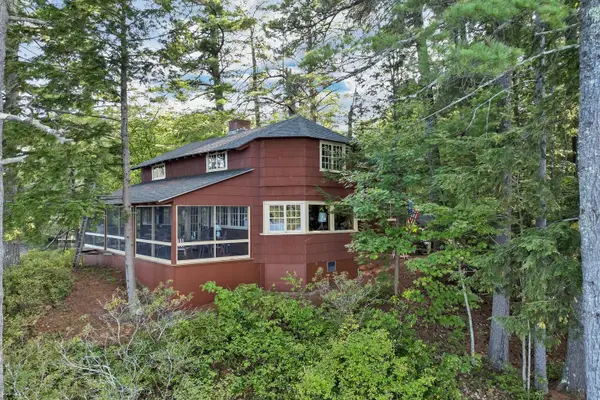 $4,900,000Active4 beds 4 baths2,029 sq. ft.
$4,900,000Active4 beds 4 baths2,029 sq. ft.46 Laurel Island Lane, Holderness, NH 03245
MLS# 5061341Listed by: RE/MAX INNOVATIVE BAYSIDE $343,000Active2 beds 2 baths1,826 sq. ft.
$343,000Active2 beds 2 baths1,826 sq. ft.88 Perch Pond Road, Holderness, NH 03245
MLS# 5065127Listed by: ROCHE REALTY GROUP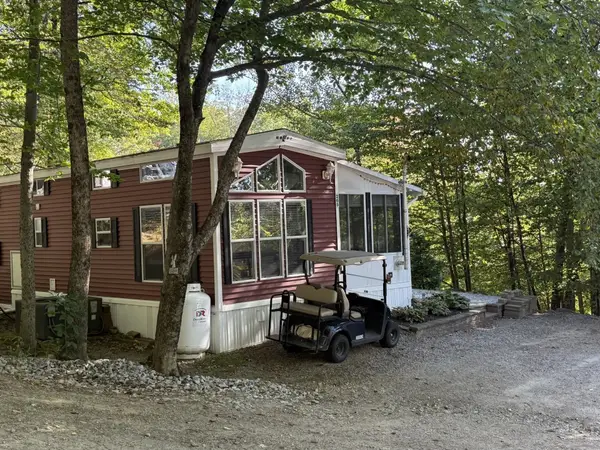 $235,000Active2 beds 1 baths615 sq. ft.
$235,000Active2 beds 1 baths615 sq. ft.265 High Country Way, Holderness, NH 03245
MLS# 5061286Listed by: WATERVILLE VALLEY REALTY $125,000Active2.14 Acres
$125,000Active2.14 Acres000 Smith Road, Holderness, NH 03245
MLS# 5059111Listed by: DUSSAULT REAL ESTATE LLC $125,000Active2.18 Acres
$125,000Active2.18 Acres000 Smith Road, Holderness, NH 03245
MLS# 5059113Listed by: DUSSAULT REAL ESTATE LLC $175,000Active5.2 Acres
$175,000Active5.2 Acres000 Smith Road, Holderness, NH 03245
MLS# 5059116Listed by: DUSSAULT REAL ESTATE LLC
