388 Perch Pond Road, Holderness, NH 03245
Local realty services provided by:ERA Key Realty Services
388 Perch Pond Road,Holderness, NH 03245
$615,000
- 3 Beds
- 2 Baths
- 1,600 sq. ft.
- Single family
- Active
Listed by: kayli currier
Office: kw coastal and lakes & mountains realty/meredith
MLS#:5057395
Source:PrimeMLS
Price summary
- Price:$615,000
- Price per sq. ft.:$263.05
About this home
Situated in the low-tax town of Holderness, this meticulously crafted white pine D-Log home invites you to embrace a lifestyle of adventure and tranquility on 1.66 acres set along a country road. With 3 bedrooms and 2 bathrooms, ~1,600 sq ft of finished living space features an open cozy layout that fosters warmth and connection. Relax on the four-season porch, overlooking Owl Brook meandering through the backyard. The loft-style bedroom offers wood floors, a striking stone-surround gas fireplace and natural light, overlooking the interior below. The finished walkout lower level includes another bedroom, full bath, and bonus room with gas fireplace, complemented by french doors that open to a screened patio. Venture outdoors to the woodland sanctuary, featuring a dedicated wood-fired sauna outbuilding for relaxation. The detached two-car garage is equipped with a generator, monitor heater, and ~ 500 sq ft of partially finished space above, including a "reception area" and 3/4 bathroom—offering versatile potential for a home business or creative workspace. Additionally, the property presents an excellent opportunity for Airbnb rental income, with town approval. Located just minutes from Squam Lake, and close proximity to Loon Mtn and Waterville Valley ski resort, I-93 and downtown Plymouth, this property offers both seclusion and convenience.
Contact an agent
Home facts
- Year built:2000
- Listing ID #:5057395
- Added:120 day(s) ago
- Updated:December 17, 2025 at 01:34 PM
Rooms and interior
- Bedrooms:3
- Total bathrooms:2
- Full bathrooms:1
- Living area:1,600 sq. ft.
Heating and cooling
- Heating:Hot Water, Oil
Structure and exterior
- Roof:Asphalt Shingle
- Year built:2000
- Building area:1,600 sq. ft.
- Lot area:1.66 Acres
Schools
- High school:Plymouth Regional High School
- Middle school:Holderness Central School
- Elementary school:Holderness Central School
Utilities
- Sewer:Private, Septic
Finances and disclosures
- Price:$615,000
- Price per sq. ft.:$263.05
- Tax amount:$3,405 (2024)
New listings near 388 Perch Pond Road
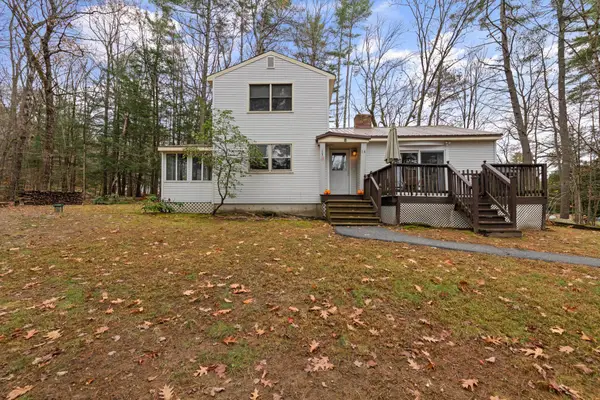 $445,000Active3 beds 1 baths1,678 sq. ft.
$445,000Active3 beds 1 baths1,678 sq. ft.14 Heritage Hill Road, Holderness, NH 03245
MLS# 5069674Listed by: REAL BROKER NH, LLC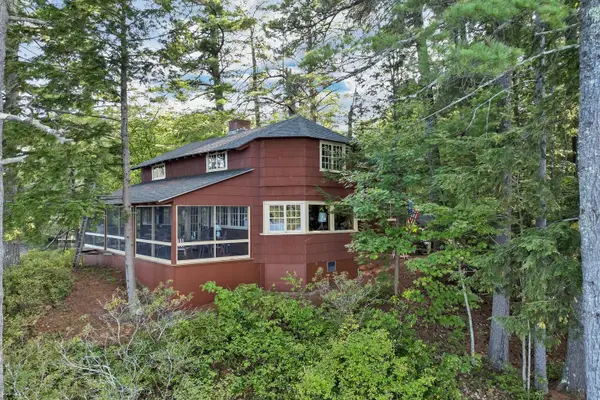 $4,900,000Active4 beds 4 baths2,029 sq. ft.
$4,900,000Active4 beds 4 baths2,029 sq. ft.46 Laurel Island Lane, Holderness, NH 03245
MLS# 5061341Listed by: RE/MAX INNOVATIVE BAYSIDE $343,000Active2 beds 2 baths1,826 sq. ft.
$343,000Active2 beds 2 baths1,826 sq. ft.88 Perch Pond Road, Holderness, NH 03245
MLS# 5065127Listed by: ROCHE REALTY GROUP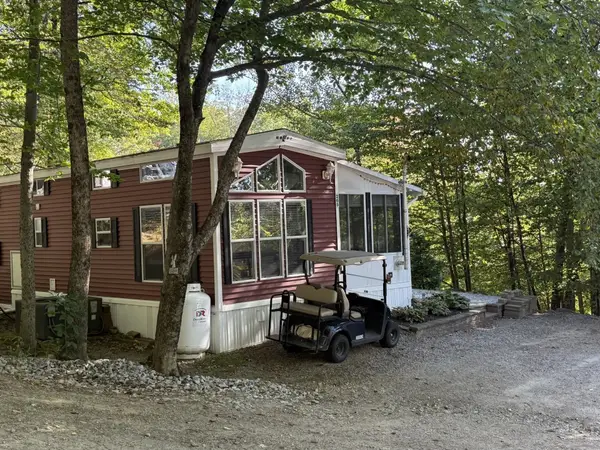 $235,000Active2 beds 1 baths615 sq. ft.
$235,000Active2 beds 1 baths615 sq. ft.265 High Country Way, Holderness, NH 03245
MLS# 5061286Listed by: WATERVILLE VALLEY REALTY $125,000Active2.14 Acres
$125,000Active2.14 Acres000 Smith Road, Holderness, NH 03245
MLS# 5059111Listed by: DUSSAULT REAL ESTATE LLC $125,000Active2.18 Acres
$125,000Active2.18 Acres000 Smith Road, Holderness, NH 03245
MLS# 5059113Listed by: DUSSAULT REAL ESTATE LLC $175,000Active5.2 Acres
$175,000Active5.2 Acres000 Smith Road, Holderness, NH 03245
MLS# 5059116Listed by: DUSSAULT REAL ESTATE LLC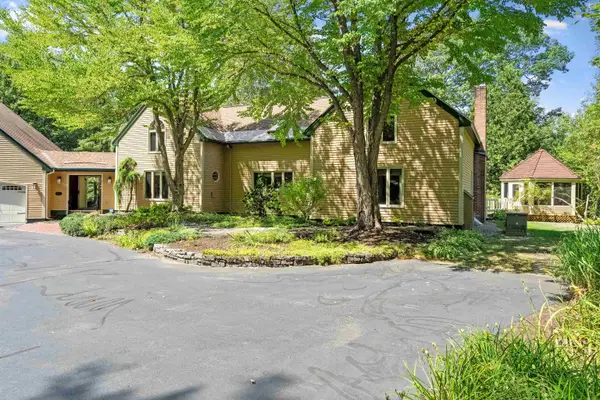 $949,000Active4 beds 4 baths4,208 sq. ft.
$949,000Active4 beds 4 baths4,208 sq. ft.133 Sargent Road, Holderness, NH 03245
MLS# 5058235Listed by: KW COASTAL AND LAKES & MOUNTAINS REALTY/MEREDITH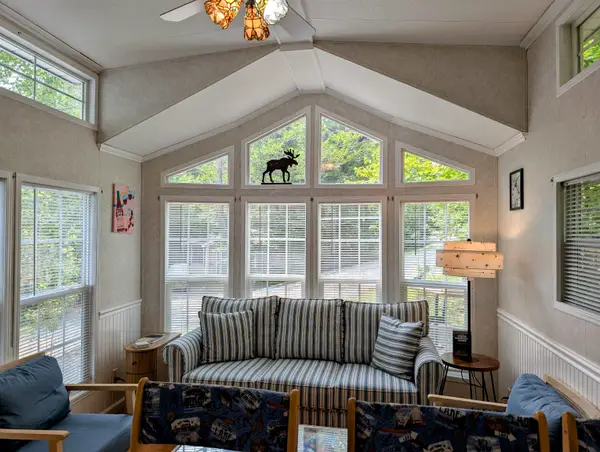 $250,000Active1 beds 1 baths769 sq. ft.
$250,000Active1 beds 1 baths769 sq. ft.7 Hollows Road, Holderness, NH 03245
MLS# 5055457Listed by: BHHS VERANI MEREDITH
