29 Golden Gate Drive, Hooksett, NH 03106
Local realty services provided by:ERA Key Realty Services
29 Golden Gate Drive,Hooksett, NH 03106
$599,900
- 3 Beds
- 3 Baths
- 2,472 sq. ft.
- Single family
- Active
Listed by: christine tatroCell: 603-738-3000
Office: exp realty
MLS#:5070623
Source:PrimeMLS
Price summary
- Price:$599,900
- Price per sq. ft.:$231.44
About this home
Welcome to this warm and inviting 3-bedroom, 3-bath ranch-style home, beautifully designed for comfort and easy living. The first floor offers a seamless layout featuring hardwood flooring, three bedrooms, and two full baths, including a peaceful master suite with its own private bathroom. The bright and welcoming fireplaced living room adds charm and warmth, creating a cozy gathering space for everyday living. The open dining and kitchen area provides plenty of room for entertaining and flows directly onto a spacious back deck that overlooks the private, beautifully landscaped, backyard, creating an ideal setting for morning coffee or evening gatherings. The sprawling finished, walk-out basement expands the home to approximately 2,500 total square feet and adds flexible living space, including a third full bathroom. A two-car garage offers even more convenience and additional storage. Set on a generous lot with plenty of privacy and located in a wonderful Hooksett neighborhood known for its welcoming atmosphere, this home combines charm, space, and functionality in one perfect package
Contact an agent
Home facts
- Year built:1987
- Listing ID #:5070623
- Added:1 day(s) ago
- Updated:November 25, 2025 at 05:42 PM
Rooms and interior
- Bedrooms:3
- Total bathrooms:3
- Full bathrooms:3
- Living area:2,472 sq. ft.
Heating and cooling
- Cooling:Mini Split
- Heating:Baseboard, Hot Water, Oil
Structure and exterior
- Roof:Asphalt Shingle
- Year built:1987
- Building area:2,472 sq. ft.
- Lot area:0.72 Acres
Schools
- High school:Pinkerton Academy
- Middle school:David R. Cawley Middle Sch
- Elementary school:Hooksett Memorial School
Utilities
- Sewer:Public Available
Finances and disclosures
- Price:$599,900
- Price per sq. ft.:$231.44
- Tax amount:$9,004 (2024)
New listings near 29 Golden Gate Drive
- New
 $200,000Active2 beds 1 baths764 sq. ft.
$200,000Active2 beds 1 baths764 sq. ft.126 Mammoth Road, Hooksett, NH 03106
MLS# 5070460Listed by: COLDWELL BANKER REALTY NASHUA - New
 $545,000Active3 beds 3 baths2,572 sq. ft.
$545,000Active3 beds 3 baths2,572 sq. ft.12 Manor Drive #B, Hooksett, NH 03106
MLS# 5070103Listed by: MCGUIRK PROPERTIES, LLC - New
 $799,000Active4 beds 3 baths2,656 sq. ft.
$799,000Active4 beds 3 baths2,656 sq. ft.135 Brookview Drive, Hooksett, NH 03106
MLS# 5069872Listed by: LANDVEST, INC./NEW HAMPSHIRE 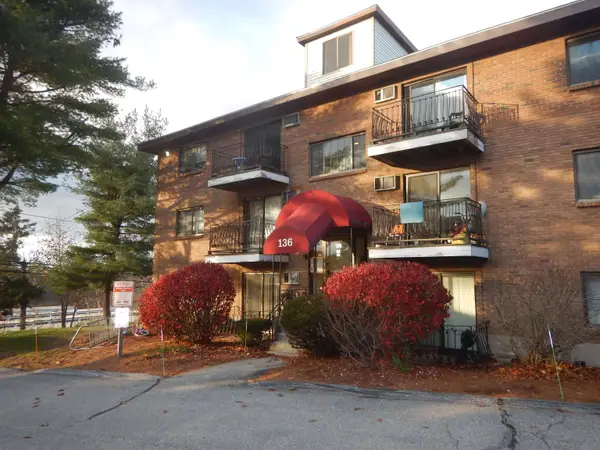 $175,000Pending1 beds 1 baths630 sq. ft.
$175,000Pending1 beds 1 baths630 sq. ft.136 MAMMOTH Road #628, Hooksett, NH 03106
MLS# 5069720Listed by: REALTYSCAPE BROKERAGE, LLC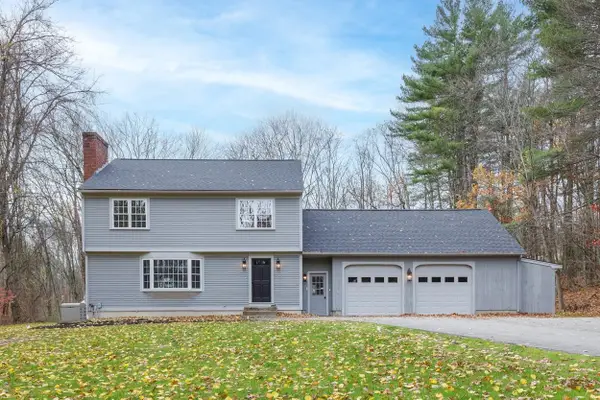 $700,000Active3 beds 2 baths2,608 sq. ft.
$700,000Active3 beds 2 baths2,608 sq. ft.216 Hackett Hill Road, Hooksett, NH 03106
MLS# 5069352Listed by: BHHS VERANI BEDFORD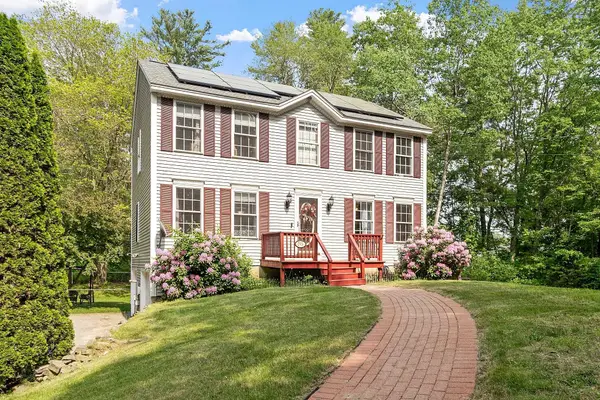 $630,000Active3 beds 3 baths2,070 sq. ft.
$630,000Active3 beds 3 baths2,070 sq. ft.245 West River Road, Hooksett, NH 03106
MLS# 5069389Listed by: KELLER WILLIAMS GATEWAY REALTY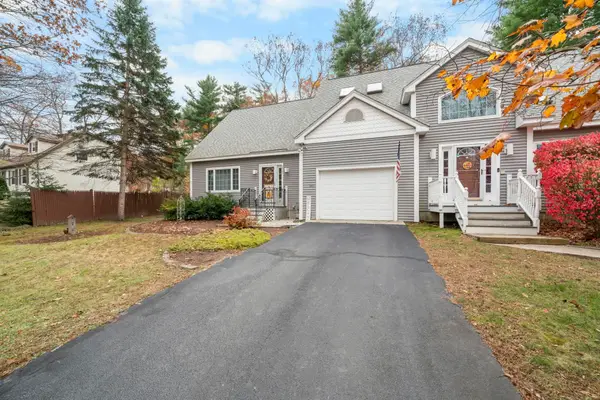 $499,999Active3 beds 2 baths2,749 sq. ft.
$499,999Active3 beds 2 baths2,749 sq. ft.286 Londonderry Turnpike #A, Hooksett, NH 03106
MLS# 5069420Listed by: EXP REALTY $550,000Active3 beds 2 baths2,112 sq. ft.
$550,000Active3 beds 2 baths2,112 sq. ft.121 Hackett Hill Road, Hooksett, NH 03106
MLS# 5069536Listed by: COLDWELL BANKER REALTY BEDFORD NH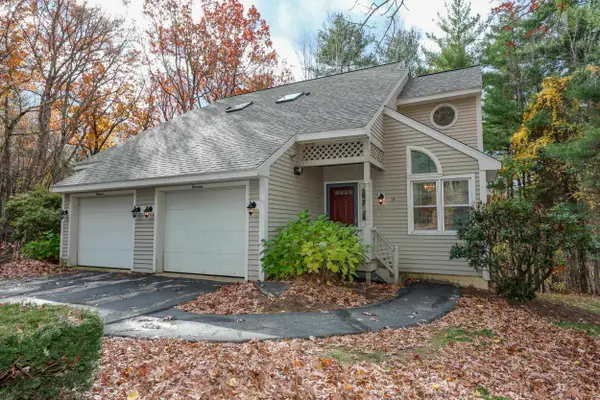 $410,000Pending2 beds 4 baths1,933 sq. ft.
$410,000Pending2 beds 4 baths1,933 sq. ft.2 Wedgewood Circle #14, Hooksett, NH 03106
MLS# 5068871Listed by: EAST KEY REALTY
