46 Moose Pond Terrace, Hooksett, NH 03106
Local realty services provided by:ERA Key Realty Services
46 Moose Pond Terrace,Hooksett, NH 03106
$399,900
- 2 Beds
- 2 Baths
- 2,080 sq. ft.
- Single family
- Pending
Listed by: jackie dunn
Office: manter realty, llc.
MLS#:5054440
Source:PrimeMLS
Price summary
- Price:$399,900
- Price per sq. ft.:$132.59
- Monthly HOA dues:$632
About this home
HUGE PRICE REDUCTION! GREAT OPPORTUNITY to enjoy affordable one-level living at its BEST! This spacious Ranch, within the highly-sought-after 55+ community of Brook Ridge, boasts an enviable location with trees for natural shade and a picturesque water view at rear. Open concept living/dining/kitchen, and a thoughtfully designed floor plan with bedrooms at opposite ends of the home for privacy, each serviced by its own bath. An additional room off the primary bedroom provides the perfect space for an office, exercise room, or sitting area to enjoy some quiet reading. Other comforts and conveniences include first-floor laundry with designated sink and oak storage cabinets, direct entry from an attached two-car garage with auto open, natural gas heat, and maintenance-free exterior where monthly fees include landscaping, plowing, and snow removal that extends to shoveling to the Farmer's porch! In addition to the porch, there is a large sunroom off the kitchen overlooking the pond. If a heated entertainment room or "man cave" is on your wish list, you'll find it here in the walkout basement with access to a large patio with water view! The attractive common grounds invite you to take a stroll, bike ride, or visit the exercise room in the renovated community building. Proximity to grocery and convenience stores, shopping, restaurants, post office and nearby major routes. Public Open House Saturday, October 25th, 10:00 am - 12:00 pm; Sunday, October 26th, 1:00-3:00 pm.
Contact an agent
Home facts
- Year built:2004
- Listing ID #:5054440
- Added:106 day(s) ago
- Updated:November 15, 2025 at 08:44 AM
Rooms and interior
- Bedrooms:2
- Total bathrooms:2
- Full bathrooms:1
- Living area:2,080 sq. ft.
Heating and cooling
- Cooling:Central AC
- Heating:Hot Air
Structure and exterior
- Roof:Asphalt Shingle
- Year built:2004
- Building area:2,080 sq. ft.
Utilities
- Sewer:Public Available
Finances and disclosures
- Price:$399,900
- Price per sq. ft.:$132.59
- Tax amount:$6,633 (2024)
New listings near 46 Moose Pond Terrace
- New
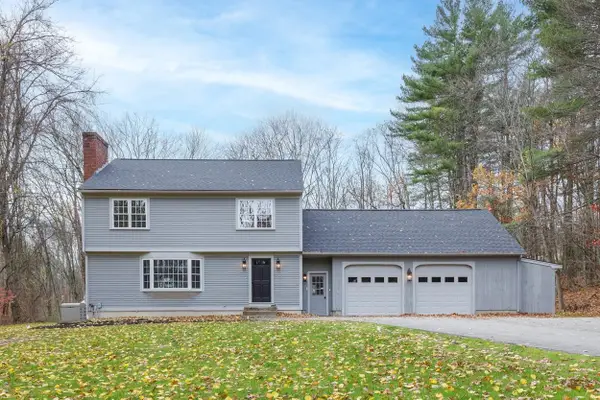 $700,000Active3 beds 2 baths2,608 sq. ft.
$700,000Active3 beds 2 baths2,608 sq. ft.216 Hackett Hill Road, Hooksett, NH 03106
MLS# 5069352Listed by: BHHS VERANI BEDFORD - Open Sun, 12 to 2pmNew
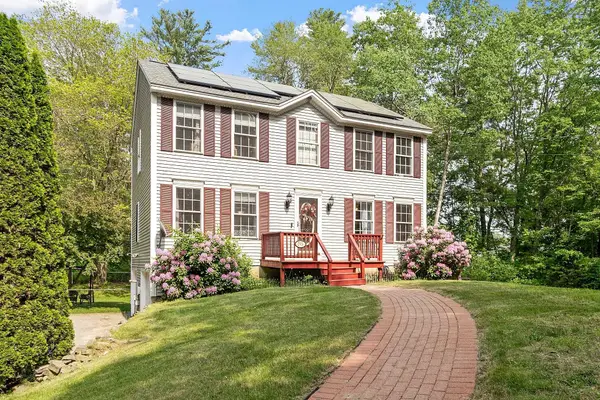 $630,000Active3 beds 3 baths2,070 sq. ft.
$630,000Active3 beds 3 baths2,070 sq. ft.245 West River Road, Hooksett, NH 03106
MLS# 5069389Listed by: KELLER WILLIAMS GATEWAY REALTY - New
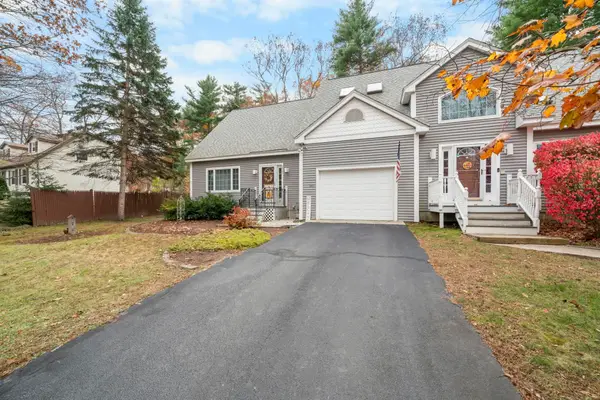 $519,500Active3 beds 2 baths2,749 sq. ft.
$519,500Active3 beds 2 baths2,749 sq. ft.286 Londonderry Turnpike #A, Hooksett, NH 03106
MLS# 5069420Listed by: EXP REALTY - Open Sat, 11am to 12:30pmNew
 $550,000Active3 beds 2 baths2,112 sq. ft.
$550,000Active3 beds 2 baths2,112 sq. ft.121 Hackett Hill Road, Hooksett, NH 03106
MLS# 5069536Listed by: COLDWELL BANKER REALTY BEDFORD NH - Open Sat, 10am to 12pmNew
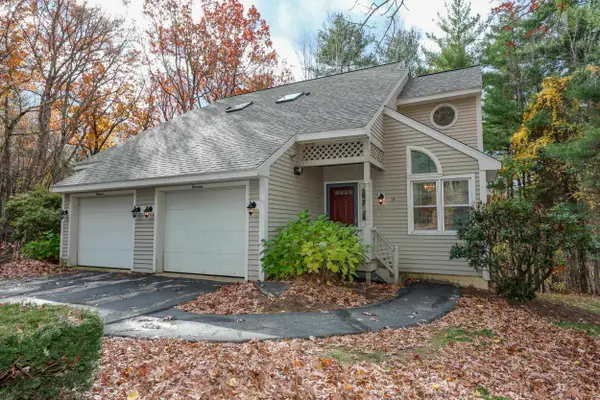 $420,000Active2 beds 4 baths1,933 sq. ft.
$420,000Active2 beds 4 baths1,933 sq. ft.2 Wedgewood Circle #14, Hooksett, NH 03106
MLS# 5068871Listed by: EAST KEY REALTY - New
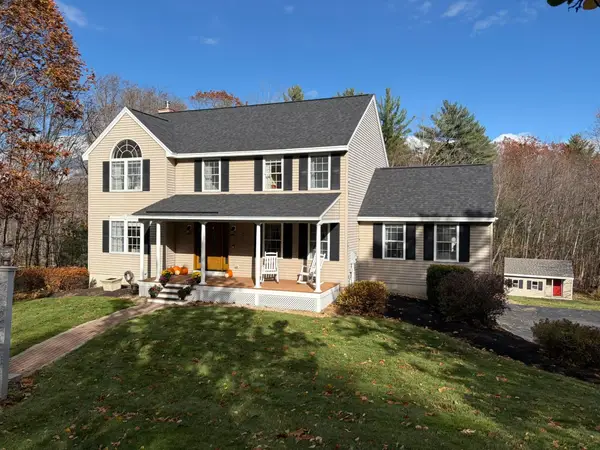 $800,000Active4 beds 4 baths2,846 sq. ft.
$800,000Active4 beds 4 baths2,846 sq. ft.18 Cindy Drive, Hooksett, NH 03106
MLS# 5068827Listed by: KW COASTAL AND LAKES & MOUNTAINS REALTY - New
 $519,500Active3 beds 2 baths2,749 sq. ft.
$519,500Active3 beds 2 baths2,749 sq. ft.286A Londonderry Turnpike, Hooksett, NH 03106
MLS# 5068753Listed by: EXP REALTY - New
 $550,000Active3 beds 3 baths1,923 sq. ft.
$550,000Active3 beds 3 baths1,923 sq. ft.53 Cross Road, Hooksett, NH 03106
MLS# 5068636Listed by: KELLER WILLIAMS REALTY-METROPOLITAN - Open Sat, 11am to 12:30pmNew
 $779,000Active3 beds 4 baths3,048 sq. ft.
$779,000Active3 beds 4 baths3,048 sq. ft.18 Julia Drive, Hooksett, NH 03106
MLS# 5068584Listed by: KELLER WILLIAMS REALTY-METROPOLITAN 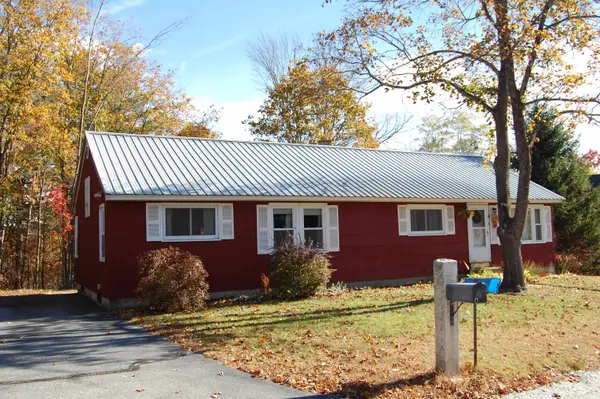 $375,000Pending3 beds 2 baths1,936 sq. ft.
$375,000Pending3 beds 2 baths1,936 sq. ft.6 Deerhead Street, Hooksett, NH 03106
MLS# 5067574Listed by: MOE MARKETING REALTY GROUP
