6 Hidden Ranch Drive, Hooksett, NH 03106
Local realty services provided by:ERA Key Realty Services


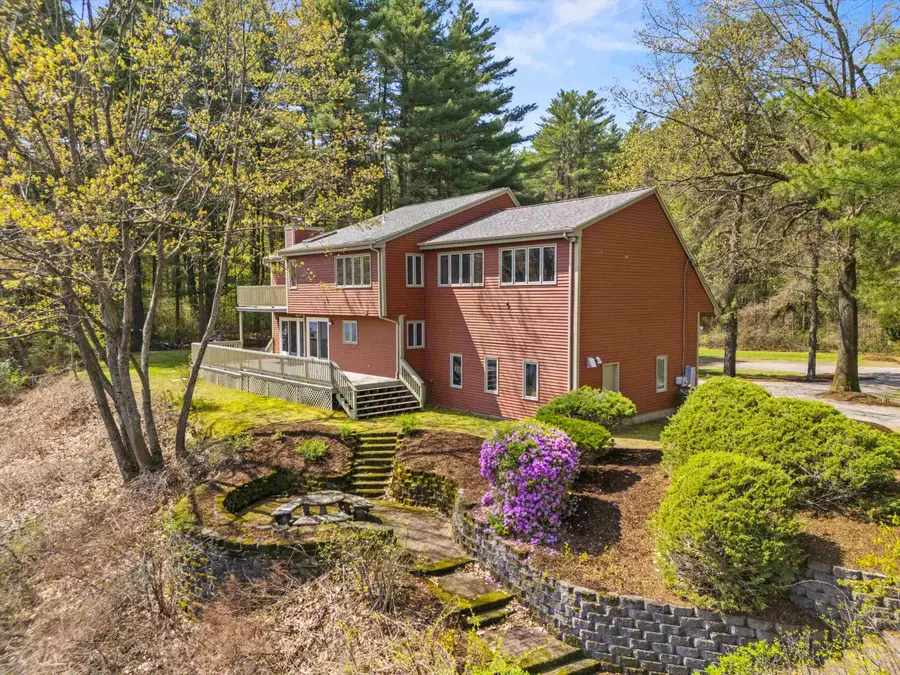
6 Hidden Ranch Drive,Hooksett, NH 03106
$1,095,000
- - Beds
- - Baths
- 3,067 sq. ft.
- Multi-family
- Active
Listed by:gregory mccarthy
Office:keller williams realty-metropolitan
MLS#:5039998
Source:PrimeMLS
Price summary
- Price:$1,095,000
- Price per sq. ft.:$258.07
About this home
Waterfront Paradise on 7.66 Acres! With 400+ feet of frontage and a private dock on the Merrimack River, this rare gem offers a vacation lifestyle at home. The sun-filled 3BR, 1.5BA Contemporary features vaulted ceilings, gleaming hardwoods, and a striking fieldstone gas fireplace. Walls of glass reveal million-dollar views and lead to a 42x7 deck—ideal for summer parties. Step outside to a professionally landscaped yard with hardscaping, sitting areas, a fieldstone firepit for roasting marshmallows, and lush greenery. A charming, open-concept 1BR Ranch ADU (712 sq ft) with wraparound porch and fireplace is perfect for guests or rental income. Plus,a 2BR, 1BA cottage (610 sq ft) offers serious potential for instant equity with a full renovation. Subdivide into up to 5 lots (with town approvals) or keep as your private escape. Whether you’re investing, expanding, or just want to feel like you’re on vacation every day—this is the one.
Contact an agent
Home facts
- Year built:1991
- Listing Id #:5039998
- Added:98 day(s) ago
- Updated:August 12, 2025 at 10:36 PM
Rooms and interior
- Living area:3,067 sq. ft.
Heating and cooling
- Cooling:Central AC
- Heating:Forced Air, Monitor Type
Structure and exterior
- Roof:Flat
- Year built:1991
- Building area:3,067 sq. ft.
- Lot area:7.66 Acres
Schools
- High school:Pinkerton Academy
- Middle school:David R. Cawley Middle Sch
- Elementary school:Fred C. Underhill School
Utilities
- Sewer:Private
Finances and disclosures
- Price:$1,095,000
- Price per sq. ft.:$258.07
- Tax amount:$15,451 (2024)
New listings near 6 Hidden Ranch Drive
- New
 $279,900Active6.61 Acres
$279,900Active6.61 Acres197 Whitehall Road, Hooksett, NH 03106
MLS# 5056527Listed by: COLDWELL BANKER CLASSIC REALTY - Open Sat, 11am to 1pmNew
 $475,000Active3 beds 3 baths2,350 sq. ft.
$475,000Active3 beds 3 baths2,350 sq. ft.1465 Hooksett Road #1363, Hooksett, NH 03106
MLS# 5056522Listed by: IMPERIAL PROPERTIES - Open Sat, 11am to 1pmNew
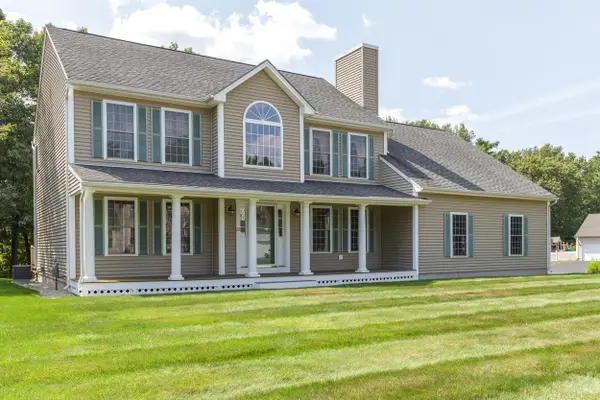 $774,900Active3 beds 3 baths1,976 sq. ft.
$774,900Active3 beds 3 baths1,976 sq. ft.22 Stirling Avenue, Hooksett, NH 03106
MLS# 5056403Listed by: FOUNDATION BROKERAGE GROUP - Open Sat, 10am to 12pmNew
 $425,000Active1 beds 1 baths1,632 sq. ft.
$425,000Active1 beds 1 baths1,632 sq. ft.36 Auburn Road, Hooksett, NH 03106
MLS# 5056138Listed by: BHHS VERANI SALEM - Open Sat, 9 to 11amNew
 $565,000Active5 beds 2 baths1,912 sq. ft.
$565,000Active5 beds 2 baths1,912 sq. ft.24 Hale Avenue, Hooksett, NH 03106
MLS# 5055809Listed by: SOPRIS - New
 $399,500Active2 beds 2 baths1,502 sq. ft.
$399,500Active2 beds 2 baths1,502 sq. ft.1465 Hooksett Road #27, Hooksett, NH 03106
MLS# 5055671Listed by: THE ALAND REALTY GROUP - Open Sat, 10 to 11:30amNew
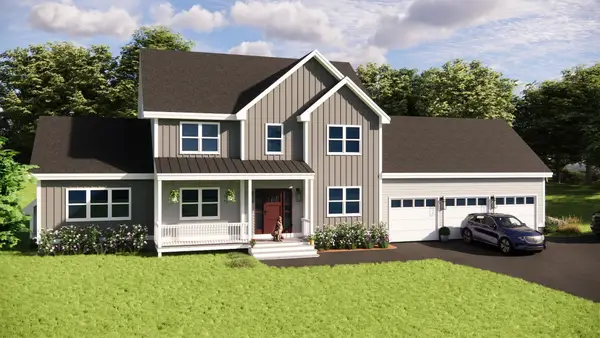 $950,000Active3 beds 3 baths2,940 sq. ft.
$950,000Active3 beds 3 baths2,940 sq. ft.Lot 33 Laurel Road #125, Hooksett, NH 03106
MLS# 5054916Listed by: COLDWELL BANKER REALTY BEDFORD NH - New
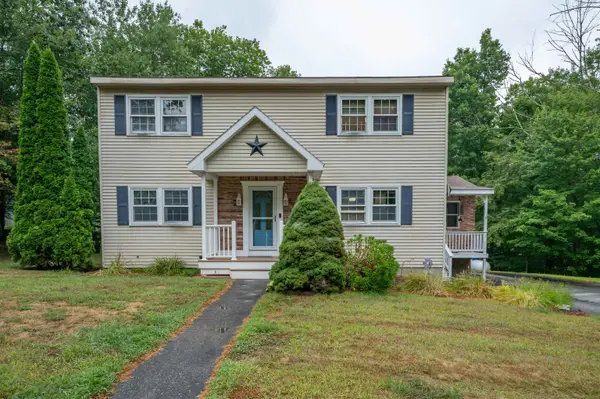 $469,900Active3 beds 2 baths1,872 sq. ft.
$469,900Active3 beds 2 baths1,872 sq. ft.58 Pine Street, Hooksett, NH 03106
MLS# 5054865Listed by: RE/MAX SYNERGY  $219,900Active2 beds 1 baths764 sq. ft.
$219,900Active2 beds 1 baths764 sq. ft.124 Mammoth Road #229, Hooksett, NH 03106
MLS# 5054766Listed by: KELLER WILLIAMS REALTY-METROPOLITAN- Open Sat, 10am to 12pm
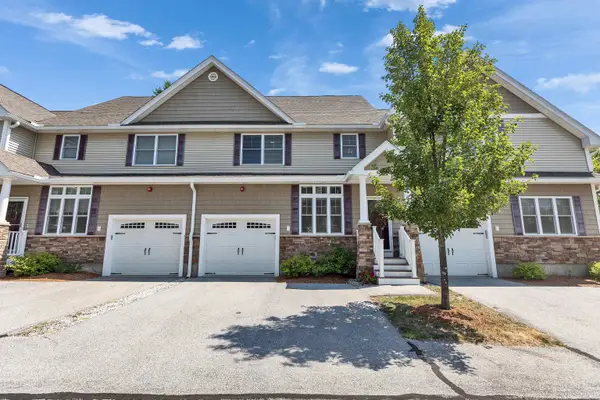 $525,000Active3 beds 3 baths2,166 sq. ft.
$525,000Active3 beds 3 baths2,166 sq. ft.6 C Manor Drive, Hooksett, NH 03106
MLS# 5054753Listed by: BHGRE MASIELLO BEDFORD
