Address Withheld By Seller, Hooksett, NH 03106
Local realty services provided by:ERA Key Realty Services
Upcoming open houses
- Sat, Sep 0609:00 am - 12:00 pm
Listed by:michelle gannon
Office:coldwell banker classic realty
MLS#:5059511
Source:PrimeMLS
Sorry, we are unable to map this address
Price summary
- Price:$449,999
- Price per sq. ft.:$292.21
- Monthly HOA dues:$278
About this home
This home was made for those who want more than just square footage—it’s about how you live. Cape style end unit condo was designed to impress. The main-level primary suite is designed for comfort and accessibility, while the open layout is ideal for hosting or unwinding. From a modern kitchen with granite counters and stainless steel appliances, flowing seamlessly into a sunlit dining area and a soaring living room featuring a floor-to-ceiling fluted marble gas fireplace that blends elegance with drama. Relax fireside after a day on the go, or escape upstairs to a private loft suite complete with soaking tub and walk-in closet—the perfect mix of function and indulgence. With extra windows only an end unit provides, the entire home is drenched in natural light, creating bright, airy spaces that feel warm and inviting. Enhanced with newer heating system & hot water tank with a sealed crawl space barrier and spray-foamed walls, this setup promotes energy efficiency Step outside to a private deck surrounded by a quiet setting, perfect for morning coffee, evening wine, or peaceful downtime. This Bougie condo is more than a home - it’s a lifestyle. Private showings begin Friday Sept 5th 1-5pm. Open House Sat Sept 6th 9am-12pm
Contact an agent
Home facts
- Year built:1988
- Listing ID #:5059511
- Added:1 day(s) ago
- Updated:September 05, 2025 at 12:41 AM
Rooms and interior
- Bedrooms:3
- Total bathrooms:2
- Full bathrooms:2
- Living area:1,540 sq. ft.
Heating and cooling
- Cooling:Mini Split, Wall AC
Structure and exterior
- Roof:Shingle
- Year built:1988
- Building area:1,540 sq. ft.
Schools
- High school:Choice
- Middle school:David R. Cawley Middle Sch
- Elementary school:Memorial School
Utilities
- Sewer:Public Available
Finances and disclosures
- Price:$449,999
- Price per sq. ft.:$292.21
- Tax amount:$6,053 (2025)
New listings near 03106
- Open Sat, 1 to 3pmNew
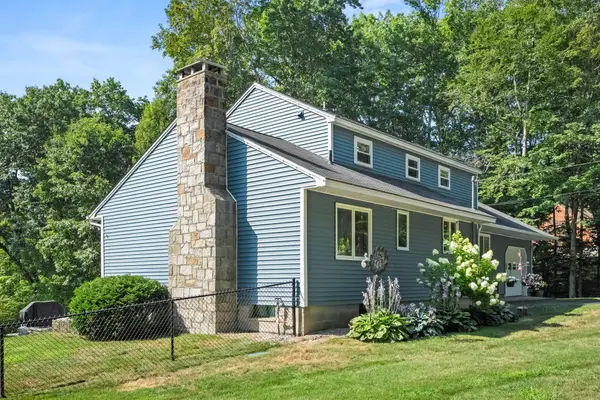 $625,000Active3 beds 2 baths1,794 sq. ft.
$625,000Active3 beds 2 baths1,794 sq. ft.Address Withheld By Seller, Hooksett, NH 03106
MLS# 5059689Listed by: RE/MAX SYNERGY - Open Sat, 12 to 2pmNew
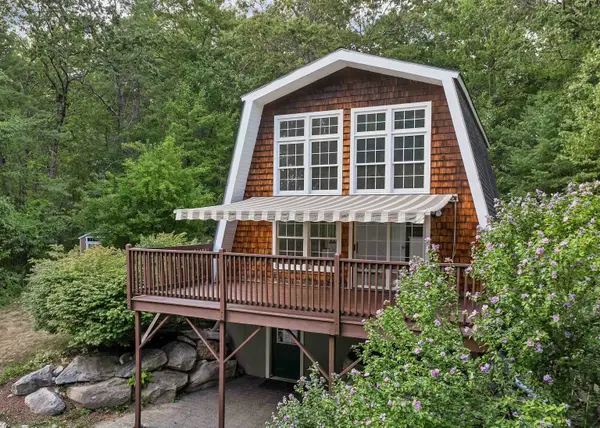 $469,000Active2 beds 2 baths1,728 sq. ft.
$469,000Active2 beds 2 baths1,728 sq. ft.Address Withheld By Seller, Hooksett, NH 03106
MLS# 5059654Listed by: KW COASTAL AND LAKES & MOUNTAINS REALTY/WOLFEBORO - Open Sat, 11am to 1pmNew
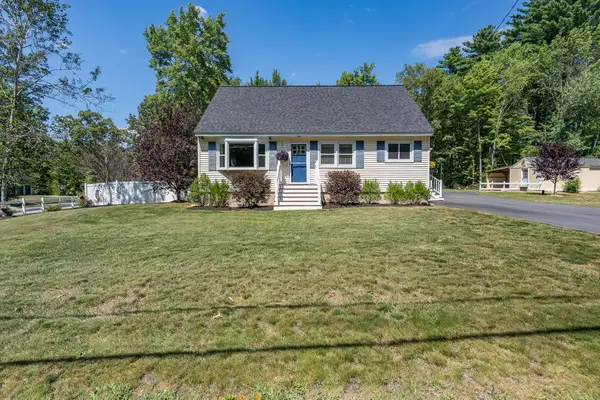 $585,000Active2 beds 2 baths1,608 sq. ft.
$585,000Active2 beds 2 baths1,608 sq. ft.Address Withheld By Seller, Hooksett, NH 03106
MLS# 5059623Listed by: EAST KEY REALTY - Open Sat, 11:30am to 1:30pmNew
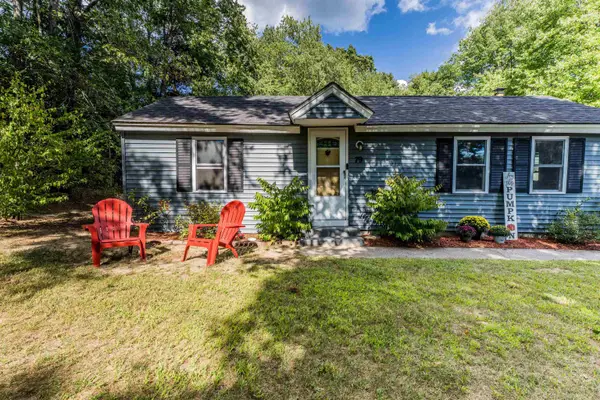 $410,000Active3 beds 1 baths1,214 sq. ft.
$410,000Active3 beds 1 baths1,214 sq. ft.Address Withheld By Seller, Hooksett, NH 03106
MLS# 5059628Listed by: KELLER WILLIAMS REALTY METRO-CONCORD - New
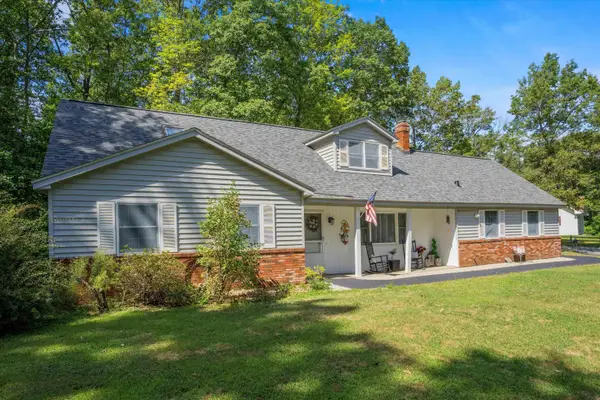 $550,000Active3 beds 3 baths1,854 sq. ft.
$550,000Active3 beds 3 baths1,854 sq. ft.Address Withheld By Seller, Hooksett, NH 03106
MLS# 5059582Listed by: KELLER WILLIAMS REALTY-METROPOLITAN - Open Sat, 9 to 11amNew
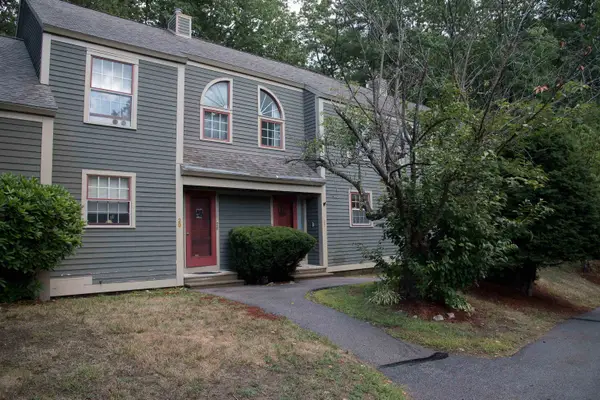 $399,000Active2 beds 2 baths1,485 sq. ft.
$399,000Active2 beds 2 baths1,485 sq. ft.Address Withheld By Seller, Hooksett, NH 03106
MLS# 5059551Listed by: RE/MAX INNOVATIVE PROPERTIES - Open Sat, 11am to 1pm
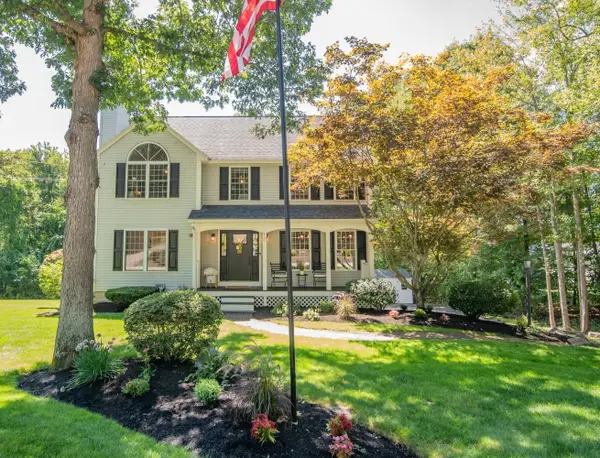 $679,900Pending3 beds 3 baths2,472 sq. ft.
$679,900Pending3 beds 3 baths2,472 sq. ft.Address Withheld By Seller, Hooksett, NH 03106
MLS# 5059391Listed by: EXP REALTY - New
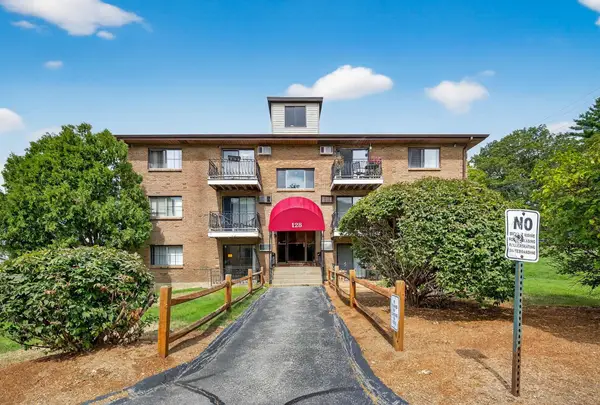 $149,900Active2 beds 1 baths764 sq. ft.
$149,900Active2 beds 1 baths764 sq. ft.Address Withheld By Seller, Hooksett, NH 03106
MLS# 5059204Listed by: REALTY ONE GROUP NEXT LEVEL  $359,900Pending2 beds 2 baths1,512 sq. ft.
$359,900Pending2 beds 2 baths1,512 sq. ft.Address Withheld By Seller, Hooksett, NH 03106
MLS# 5056870Listed by: EXP REALTY
