10 Phillips Drive, Hudson, NH 03051
Local realty services provided by:ERA Key Realty Services
Listed by: aimpoint realty group, mike chapdelaine
Office: keller williams realty-metropolitan
MLS#:5062889
Source:PrimeMLS
Price summary
- Price:$475,000
- Price per sq. ft.:$156.25
About this home
This beautifully updated 3-bedroom, 1-bath Ranch is set on a desirable corner lot in one of Hudson’s most sought-after neighborhoods. From the moment you arrive, the mature landscaping frames the property, adding timeless curb appeal and a welcoming presence. Inside, freshly painted walls and trim pair perfectly with refinished hardwood floors, creating a bright, elegant, and move-in-ready atmosphere. Designed for both comfort and versatility, this home offers a flexible layout ideal for everyday living and effortless entertaining. Modern updates include central air conditioning, a brand-new hot water heater, on demand generator, and a heated garage that ensures year-round convenience. A full unfinished basement expands the possibilities, providing abundant storage or the option to finish and customize to your needs. Step outside and enjoy the outdoors on your expansive new deck overlooking a private backyard retreat—perfect for summer barbecues, morning coffee, or simply unwinding in a peaceful setting. The spacious corner lot adds extra natural light, privacy, and a sense of openness that makes this home stand out. Blending modern upgrades with classic charm, This beautiful home offers the perfect balance of style, comfort, and location. Just minutes from schools, shopping, and commuter routes, this Hudson gem is ready for its next chapter. Don’t miss the chance to make it yours! Seller respectfully requests all offers by Tuesday September 30th at noon.
Contact an agent
Home facts
- Year built:1965
- Listing ID #:5062889
- Added:47 day(s) ago
- Updated:November 11, 2025 at 08:32 AM
Rooms and interior
- Bedrooms:3
- Total bathrooms:1
- Living area:1,520 sq. ft.
Heating and cooling
- Cooling:Central AC
- Heating:Forced Air, Gas Heater, In Floor
Structure and exterior
- Year built:1965
- Building area:1,520 sq. ft.
- Lot area:0.24 Acres
Schools
- High school:Alvirne High School
- Middle school:Hudson Memorial School
- Elementary school:Hills Garrison Elem
Utilities
- Sewer:Public Available
Finances and disclosures
- Price:$475,000
- Price per sq. ft.:$156.25
- Tax amount:$6,223 (2024)
New listings near 10 Phillips Drive
- New
 $239,900Active2 beds 1 baths974 sq. ft.
$239,900Active2 beds 1 baths974 sq. ft.312 Abbott Farm Lane Common, Hudson, NH 03051-3682
MLS# 5069053Listed by: GIBSON SOTHEBY'S INTERNATIONAL REALTY - New
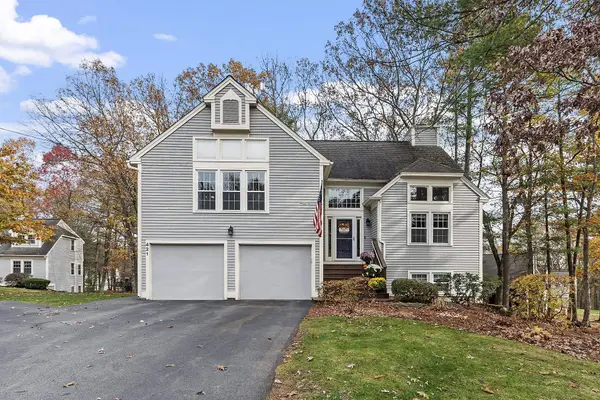 $474,900Active3 beds 3 baths2,843 sq. ft.
$474,900Active3 beds 3 baths2,843 sq. ft.421 Elk Run Road, Hudson, NH 03051
MLS# 5068762Listed by: SILVER KEY HOMES REALTY - New
 $579,000Active3 beds 2 baths1,737 sq. ft.
$579,000Active3 beds 2 baths1,737 sq. ft.16 Evergreen Drive, Hudson, NH 03051
MLS# 5068537Listed by: KELLER WILLIAMS GATEWAY REALTY - New
 $589,000Active3 beds 3 baths2,150 sq. ft.
$589,000Active3 beds 3 baths2,150 sq. ft.37 Dugout Road #B, Hudson, NH 03051
MLS# 5068451Listed by: KELLER WILLIAMS REALTY-METROPOLITAN - New
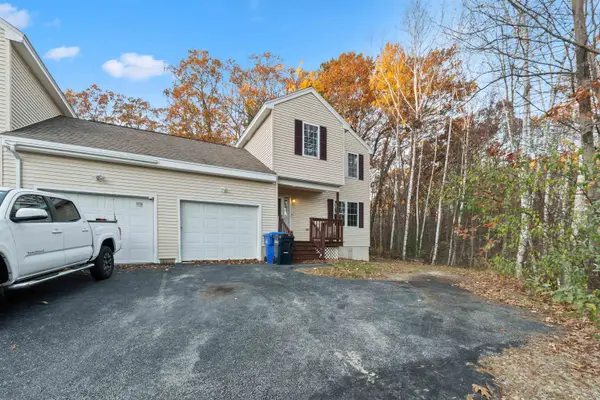 $449,900Active3 beds 2 baths1,836 sq. ft.
$449,900Active3 beds 2 baths1,836 sq. ft.9A Sunshine Drive, Hudson, NH 03051
MLS# 5068379Listed by: LAER REALTY PARTNERS/CHELMSFORD 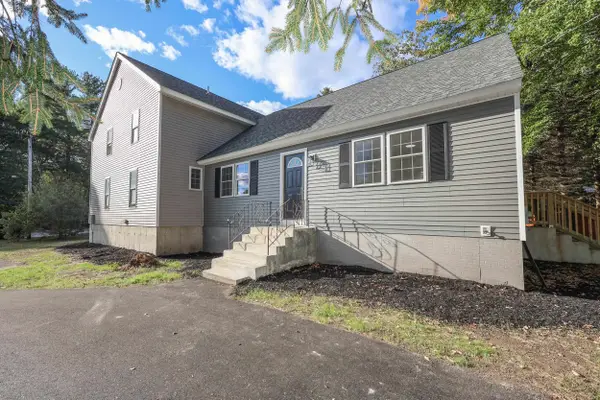 $419,900Active2 beds 2 baths1,292 sq. ft.
$419,900Active2 beds 2 baths1,292 sq. ft.1 B Sheraton Drive, Hudson, NH 03051
MLS# 5065283Listed by: REALTY ONE GROUP NEXT LEVEL- New
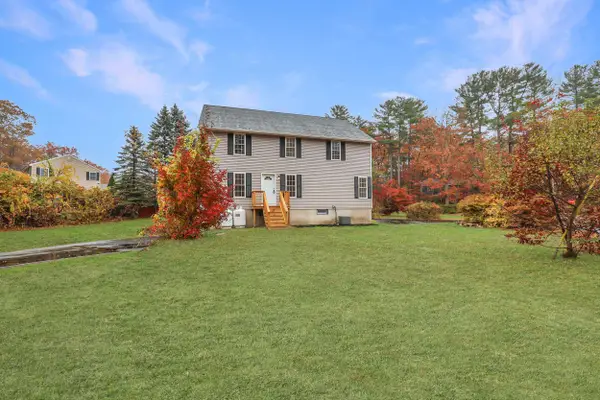 $629,900Active4 beds 3 baths3,600 sq. ft.
$629,900Active4 beds 3 baths3,600 sq. ft.1 A Sheraton Drive, Hudson, NH 03051
MLS# 5068098Listed by: REALTY ONE GROUP NEXT LEVEL 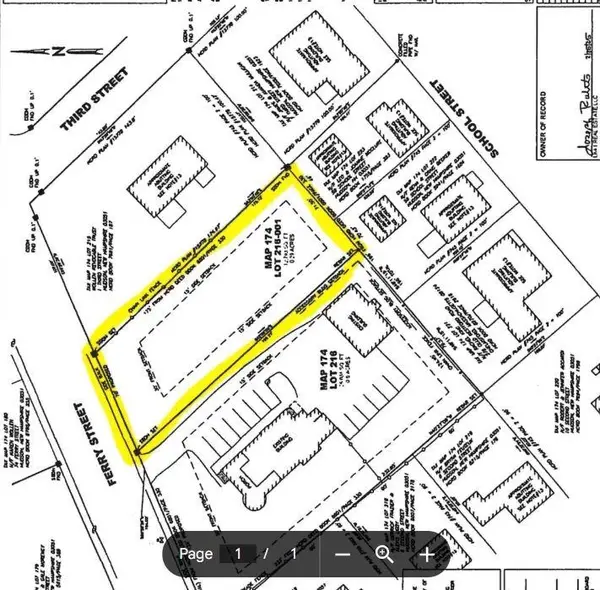 $219,900Active0.29 Acres
$219,900Active0.29 Acres73 Ferry Street, Hudson, NH 03051
MLS# 5054178Listed by: RE/MAX INNOVATIVE PROPERTIES $610,000Active3 beds 3 baths2,193 sq. ft.
$610,000Active3 beds 3 baths2,193 sq. ft.21A Griffin Road, Hudson, NH 03051
MLS# 5067992Listed by: MOE MARKETING REALTY GROUP $585,000Active3 beds 3 baths2,193 sq. ft.
$585,000Active3 beds 3 baths2,193 sq. ft.33A Griffin Road, Hudson, NH 03051
MLS# 5068000Listed by: MOE MARKETING REALTY GROUP
