11 Bond Street, Hudson, NH 03051
Local realty services provided by:ERA Key Realty Services
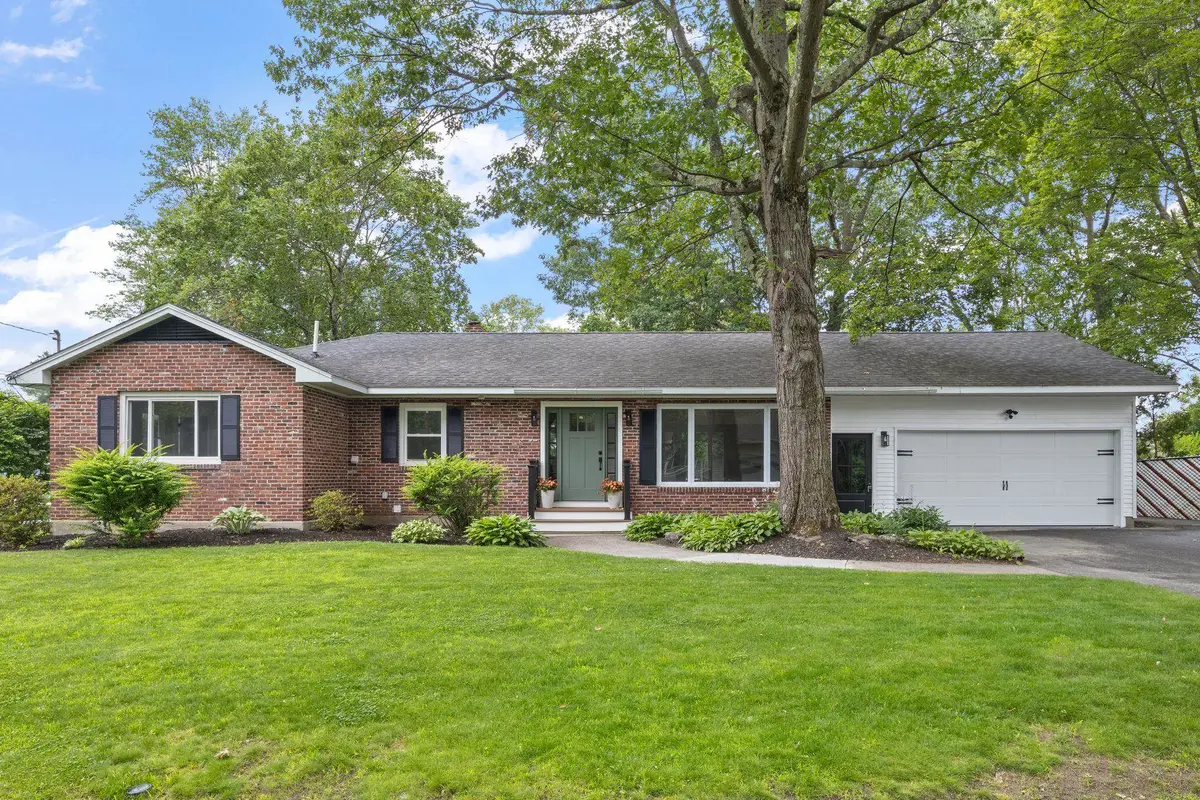
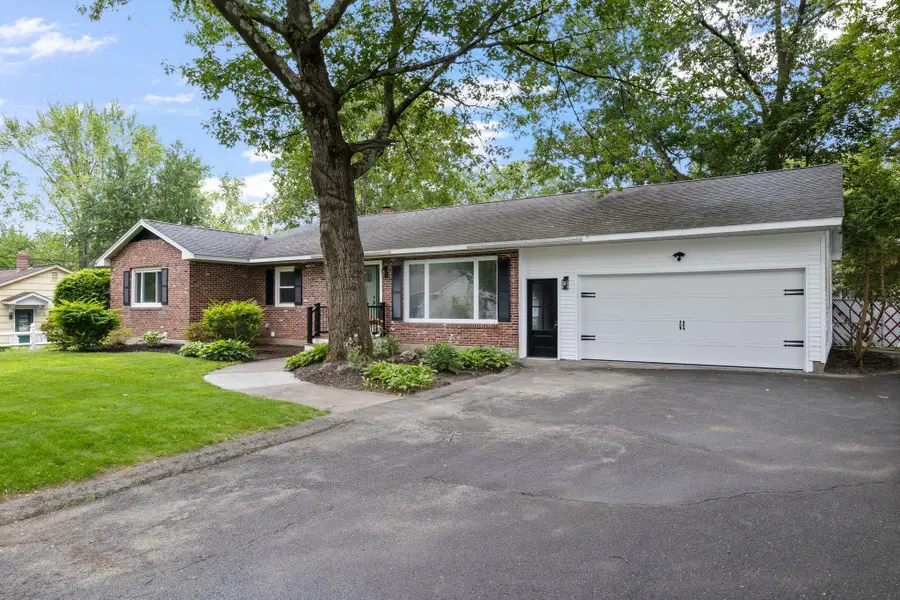
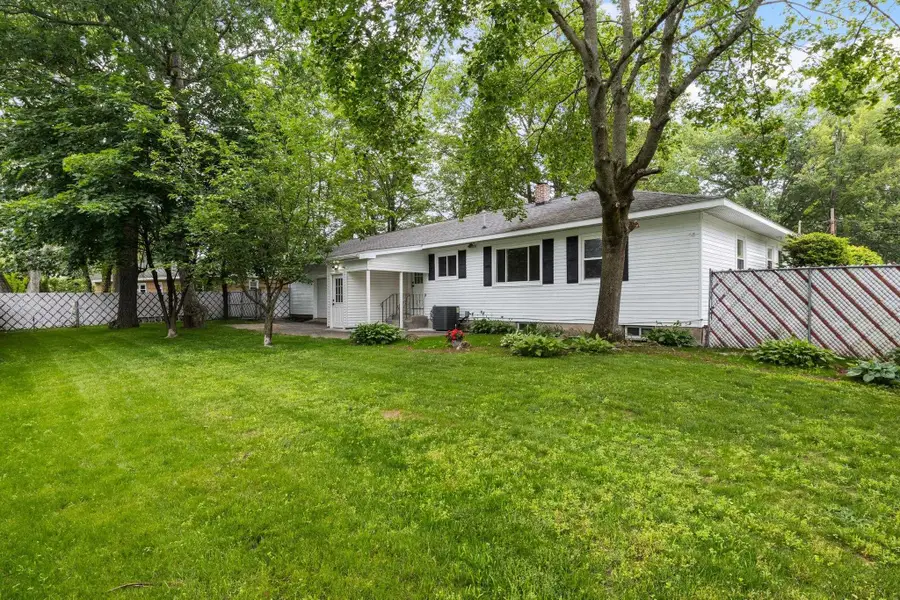
11 Bond Street,Hudson, NH 03051
$675,000
- 5 Beds
- 3 Baths
- 2,956 sq. ft.
- Single family
- Pending
Listed by:chelsea leveille
Office:keller williams realty-metropolitan
MLS#:5047228
Source:PrimeMLS
Price summary
- Price:$675,000
- Price per sq. ft.:$220.88
About this home
Stunning Fully Renovated 5-Bedroom Brick Ranch in Prime Hudson Neighborhood! Full 2BR in law apartment. Step into this beautifully updated brick ranch, drenched in natural light and brimming with modern charm. Featuring five spacious bedrooms and three bathrooms, this home offers an ideal layout for today’s lifestyle. The main level includes three bedrooms and two bathrooms, along with a sunlit nook perfect for a home office or study space. The heart of the home is the brand-new designer kitchen, showcasing quartz countertops, a striking waterfall island with seating, and custom cabinetry—plus additional space for a full dining table. The primary suite is a private retreat with a walk-in closet and a spa-inspired en-suite bath. Downstairs, the fully finished lower level offers two additional bedrooms, a 3/4 bathroom, and a kitchenette—ideal for an in-law suite, guest space, or rental potential with its own private entrance. Additional highlights include: • Brand new systems and finishes throughout • Central air conditioning • Oversized garage with extra storage space • Fully fenced backyard—perfect for pets, play, or entertaining Located in a desirable Hudson neighborhood close to schools, parks, and amenities, this move-in-ready home checks every box. Don’t miss your chance to own this versatile and beautifully finished property!
Contact an agent
Home facts
- Year built:1958
- Listing Id #:5047228
- Added:57 day(s) ago
- Updated:August 02, 2025 at 08:51 PM
Rooms and interior
- Bedrooms:5
- Total bathrooms:3
- Full bathrooms:1
- Living area:2,956 sq. ft.
Heating and cooling
- Cooling:Central AC
- Heating:Forced Air
Structure and exterior
- Year built:1958
- Building area:2,956 sq. ft.
- Lot area:0.25 Acres
Schools
- High school:Alvirne High School
- Middle school:Hudson Memorial School
- Elementary school:Nottingham West Elem
Utilities
- Sewer:Public Available
Finances and disclosures
- Price:$675,000
- Price per sq. ft.:$220.88
- Tax amount:$7,363 (2024)
New listings near 11 Bond Street
- Open Sat, 11am to 1pmNew
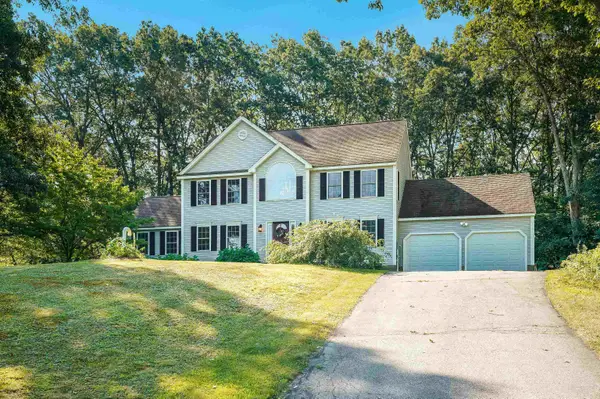 $749,900Active3 beds 3 baths2,598 sq. ft.
$749,900Active3 beds 3 baths2,598 sq. ft.34 Gabrielle Drive, Hudson, NH 03051
MLS# 5056526Listed by: MONUMENT REALTY - Open Fri, 5 to 7pmNew
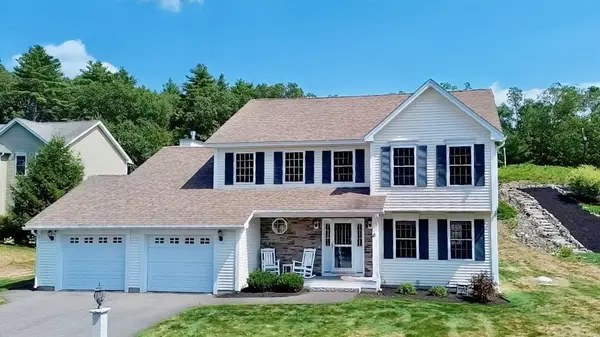 $714,900Active3 beds 3 baths2,264 sq. ft.
$714,900Active3 beds 3 baths2,264 sq. ft.15 Empire Circle, Hudson, NH 03051
MLS# 5056366Listed by: BHGRE MASIELLO NASHUA - New
 $258,900Active0.33 Acres
$258,900Active0.33 Acres4 Gillis Street, Hudson, NH 03051
MLS# 5056333Listed by: RE/MAX INNOVATIVE PROPERTIES - Open Sat, 10am to 12pm
 $425,000Active3 beds 3 baths1,781 sq. ft.
$425,000Active3 beds 3 baths1,781 sq. ft.69 A Windham Road, Hudson, NH 03051
MLS# 5047307Listed by: BHHS VERANI WINDHAM - Open Sat, 10am to 12pmNew
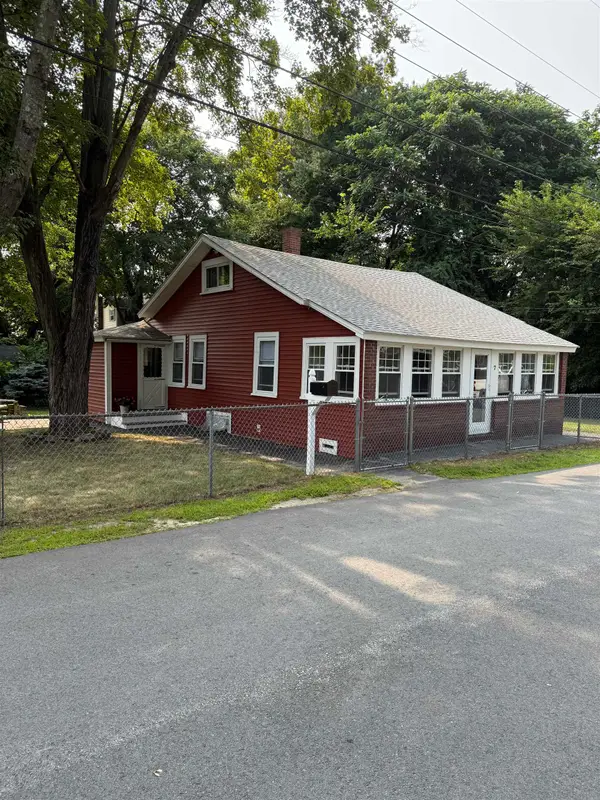 $419,000Active2 beds 1 baths1,080 sq. ft.
$419,000Active2 beds 1 baths1,080 sq. ft.7 Porter Avenue, Hudson, NH 03051
MLS# 5056001Listed by: EAST KEY REALTY - New
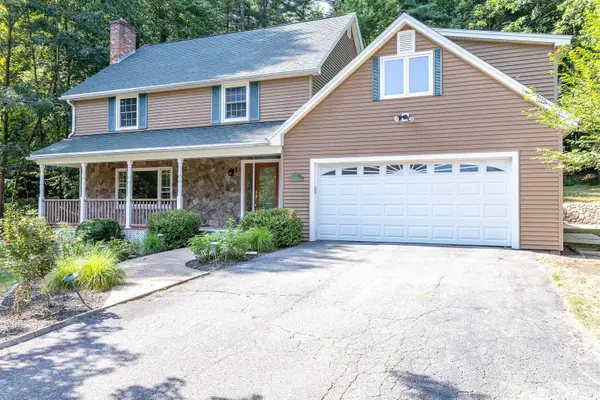 $725,000Active4 beds 3 baths3,660 sq. ft.
$725,000Active4 beds 3 baths3,660 sq. ft.22 Old Coach Road, Hudson, NH 03051
MLS# 5055727Listed by: EAST KEY REALTY 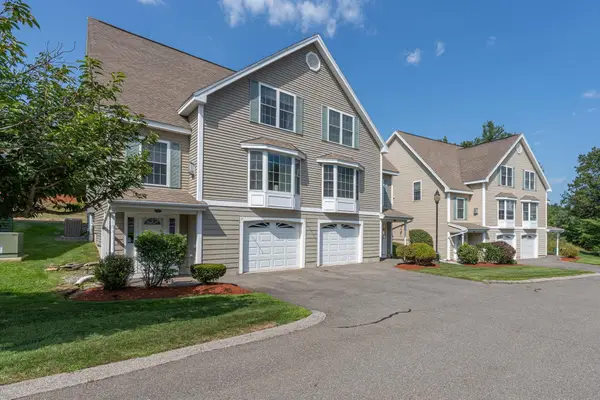 $499,900Pending2 beds 3 baths2,318 sq. ft.
$499,900Pending2 beds 3 baths2,318 sq. ft.8 Farnum Court #A, Hudson, NH 03051
MLS# 5055698Listed by: HOMES OF NEW HAMPSHIRE REALTY LLC- New
 $299,900Active2 beds 2 baths1,365 sq. ft.
$299,900Active2 beds 2 baths1,365 sq. ft.803 Elmwood Drive, Hudson, NH 03051
MLS# 5055687Listed by: EAST KEY REALTY - New
 $700,000Active3 beds 3 baths1,992 sq. ft.
$700,000Active3 beds 3 baths1,992 sq. ft.9 Breakneck Road, Hudson, NH 03051
MLS# 5055412Listed by: KELLER WILLIAMS REALTY SUCCESS  $349,900Pending2 beds 2 baths1,760 sq. ft.
$349,900Pending2 beds 2 baths1,760 sq. ft.945 Fox Hollow Drive, Hudson, NH 03051
MLS# 5055271Listed by: KELLER WILLIAMS GATEWAY REALTY/SALEM

