11 Cardinal Drive, Hudson, NH 03051
Local realty services provided by:ERA Key Realty Services
11 Cardinal Drive,Hudson, NH 03051
$620,000
- 4 Beds
- 2 Baths
- 2,980 sq. ft.
- Single family
- Active
Listed by: tonya branenCell: 978-918-3789
Office: century 21 mclennan and company
MLS#:5066881
Source:PrimeMLS
Price summary
- Price:$620,000
- Price per sq. ft.:$207.22
About this home
Welcome to Whip Poor Will Estates, one of Hudson’s most desirable neighborhoods! This beautifully updated 5-bedroom, 1 & 3/4th bath raised ranch is perfectly situated on a flat corner lot just minutes from the Whip-Poor-Will Golf Club. Offering a seamless blend of comfort, style, and functionality, this home is truly move-in ready. Step inside to a bright, open-concept living area featuring two stunning fireplaces—one on each level—creating warmth and charm throughout. The modern kitchen has been tastefully updated with sleek cabinetry, stainless-steel appliances, and plenty of counter space for cooking and entertaining. Fresh paint, new flooring, and contemporary fixtures give the entire home a polished, welcoming feel. The lower level offers flexible space for a family room, home office, gym, or playroom , making it ideal for today’s lifestyle needs. With five bedrooms, there’s room for everyone—or plenty of options for guests, hobbies, or remote work. Outside, enjoy the spacious corner lot with level yard space for entertaining, gardening, or play. Conveniently located near shopping, restaurants, and major commuter routes, this home combines suburban tranquility with everyday convenience. Delayed showings till Open House. Open house Saturday 10.25.25 and Sunday 10.26.25 from 12-2pm
Contact an agent
Home facts
- Year built:1968
- Listing ID #:5066881
- Added:55 day(s) ago
- Updated:December 17, 2025 at 01:34 PM
Rooms and interior
- Bedrooms:4
- Total bathrooms:2
- Full bathrooms:1
- Living area:2,980 sq. ft.
Heating and cooling
- Cooling:Central AC
- Heating:Forced Air
Structure and exterior
- Year built:1968
- Building area:2,980 sq. ft.
- Lot area:0.66 Acres
Schools
- High school:Alvirne High School
- Middle school:Hudson Memorial School
Utilities
- Sewer:Leach Field, Private, Septic
Finances and disclosures
- Price:$620,000
- Price per sq. ft.:$207.22
New listings near 11 Cardinal Drive
- New
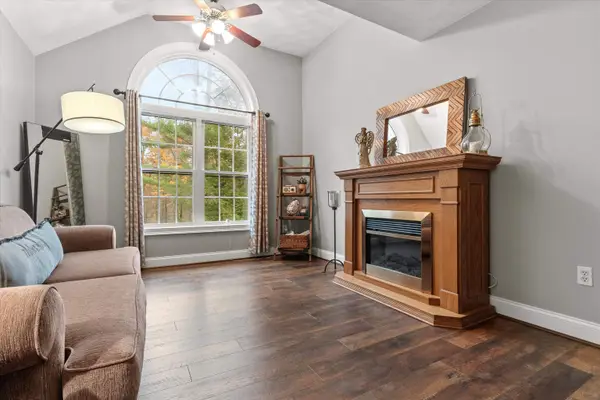 $589,000Active3 beds 3 baths2,150 sq. ft.
$589,000Active3 beds 3 baths2,150 sq. ft.37 Dugout Road #B, Hudson, NH 03051
MLS# 5072129Listed by: KELLER WILLIAMS REALTY-METROPOLITAN - New
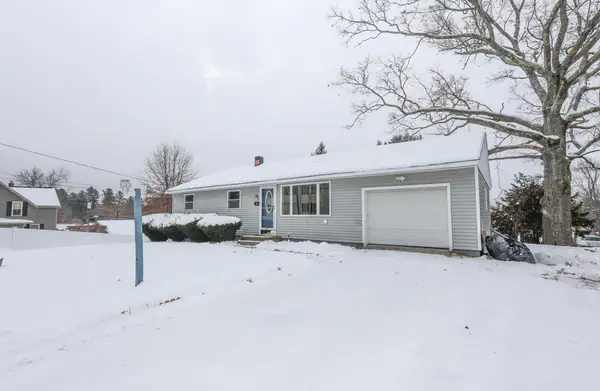 $449,900Active3 beds 2 baths1,140 sq. ft.
$449,900Active3 beds 2 baths1,140 sq. ft.4 E Street, Hudson, NH 03051
MLS# 5072121Listed by: GALLO REALTY GROUP - New
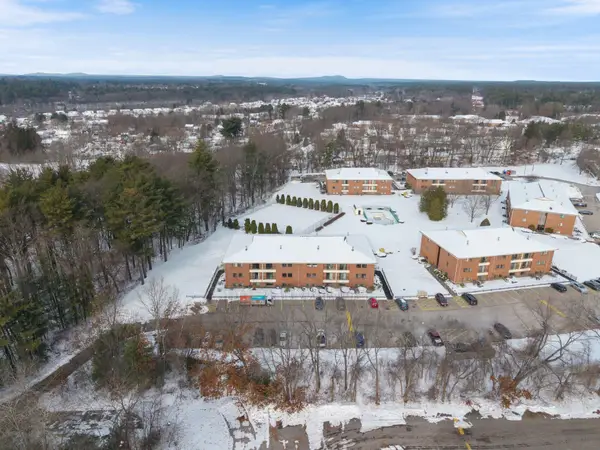 $285,000Active2 beds 1 baths940 sq. ft.
$285,000Active2 beds 1 baths940 sq. ft.526 Abbott Farm Lane, Hudson, NH 03051
MLS# 5072021Listed by: REAL BROKER NH, LLC - New
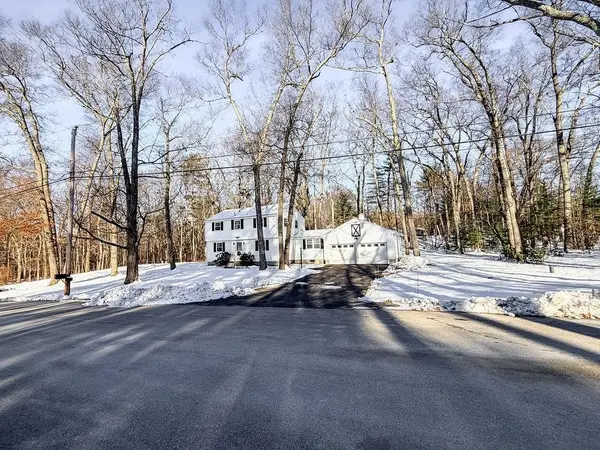 $500,000Active4 beds 3 baths1,846 sq. ft.
$500,000Active4 beds 3 baths1,846 sq. ft.1 Old Coach Road, Hudson, NH 03051
MLS# 5071803Listed by: KELLER WILLIAMS GATEWAY REALTY 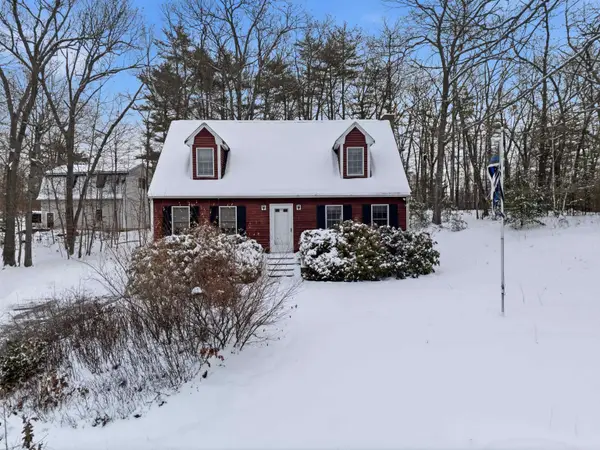 $399,999Pending3 beds 2 baths1,728 sq. ft.
$399,999Pending3 beds 2 baths1,728 sq. ft.5 Kestrel Lane, Hudson, NH 03051
MLS# 5071493Listed by: LAMACCHIA REALTY, INC.- New
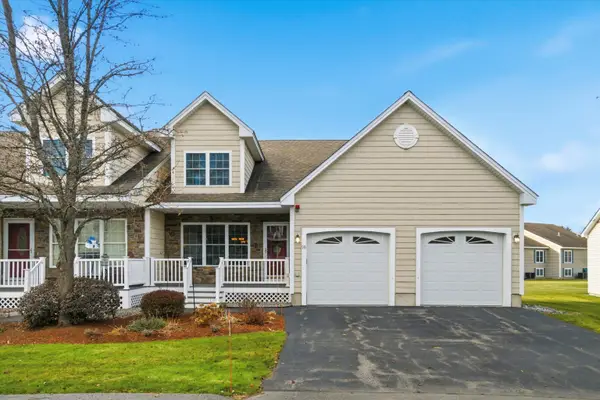 $585,000Active2 beds 2 baths1,560 sq. ft.
$585,000Active2 beds 2 baths1,560 sq. ft.9 Doveton Lane #B, Hudson, NH 03051
MLS# 5071454Listed by: KELLER WILLIAMS REALTY-METROPOLITAN 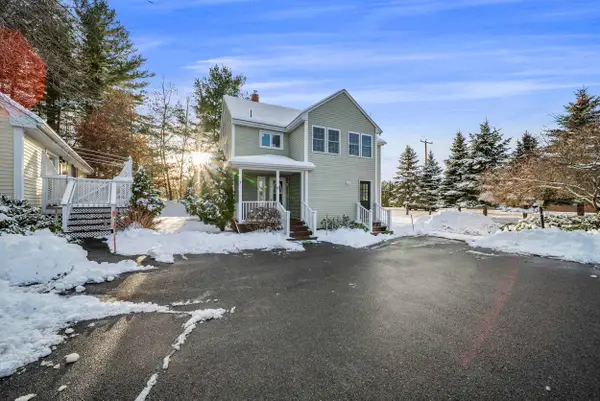 $299,900Active5 beds 4 baths1,848 sq. ft.
$299,900Active5 beds 4 baths1,848 sq. ft.15 A Roosevelt Avenue, Hudson, NH 03051
MLS# 5071344Listed by: KELLER WILLIAMS GATEWAY REALTY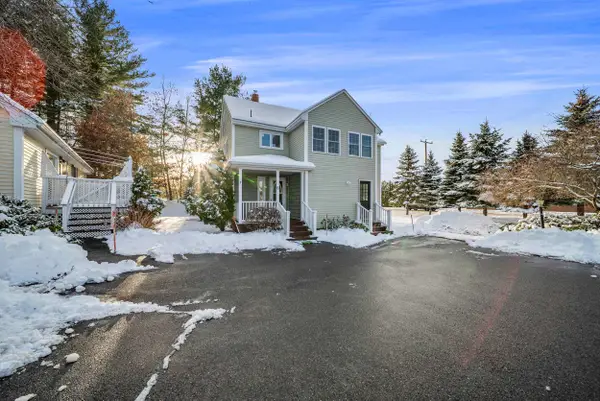 $299,900Active5 beds 4 baths1,848 sq. ft.
$299,900Active5 beds 4 baths1,848 sq. ft.15 A Roosevelt Avenue, Hudson, NH 03051
MLS# 5071352Listed by: KELLER WILLIAMS GATEWAY REALTY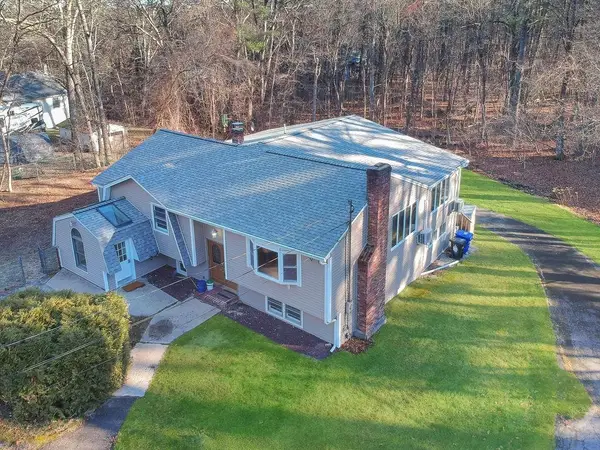 $555,000Pending3 beds 3 baths3,684 sq. ft.
$555,000Pending3 beds 3 baths3,684 sq. ft.8 Cheney Drive, Hudson, NH 03051
MLS# 5071276Listed by: LAER REALTY PARTNERS/CHELMSFORD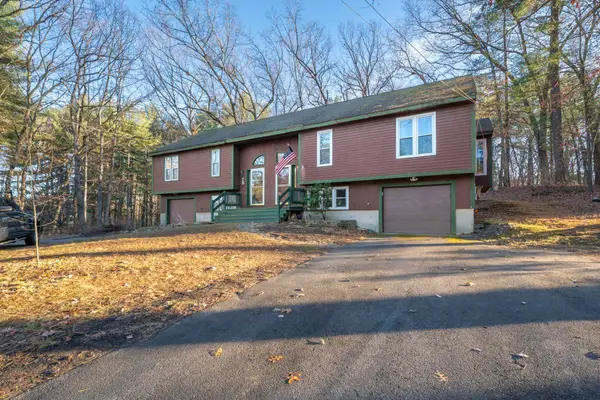 $334,000Pending2 beds 1 baths1,290 sq. ft.
$334,000Pending2 beds 1 baths1,290 sq. ft.7 Kingston Way #A, Hudson, NH 03051
MLS# 5071261Listed by: KELLER WILLIAMS REALTY METRO-LONDONDERRY
