113 Brody Lane, Hudson, NH 03051
Local realty services provided by:ERA Key Realty Services
Listed by: christian doherty
Office: doherty properties, llc.
MLS#:5038289
Source:PrimeMLS
Price summary
- Price:$599,999
- Price per sq. ft.:$250.73
- Monthly HOA dues:$265
About this home
Tucked within the picturesque Oak Ridge Estates, this charming detached condo offers the perfect blend of comfort, style, and easy living. Step inside to a bright and welcoming living room, where natural light pours through the windows and a cozy fireplace sets the tone for relaxing evenings. The open-concept design flows effortlessly into the dining area and a spacious kitchen, featuring plenty of cabinetry and modern appliances, ideal for everyday living and entertaining. Down the hall, two generously sized bedrooms provide peaceful retreats, each with excellent closet space and easy access to a full bath. Additional highlights include first-floor laundry, an attached two-car garage, and a full basement for added storage or future finishing possibilities. Step outside to a private backyard space, perfect for enjoying a morning coffee or an afternoon with friends. Offering a low-maintenance lifestyle in a beautifully maintained 55+ community, this home is a wonderful opportunity to enjoy comfort and convenience in a truly serene setting.
Contact an agent
Home facts
- Year built:2013
- Listing ID #:5038289
- Added:290 day(s) ago
- Updated:October 10, 2025 at 07:19 AM
Rooms and interior
- Bedrooms:2
- Total bathrooms:2
- Full bathrooms:2
- Living area:1,557 sq. ft.
Heating and cooling
- Cooling:Central AC
- Heating:Forced Air
Structure and exterior
- Year built:2013
- Building area:1,557 sq. ft.
Schools
- High school:Alvirne High School
- Middle school:Hudson Memorial School
- Elementary school:Nottingham West Elem
Utilities
- Sewer:Public Available
Finances and disclosures
- Price:$599,999
- Price per sq. ft.:$250.73
- Tax amount:$7,817 (2024)
New listings near 113 Brody Lane
- Open Sun, 12 to 2pmNew
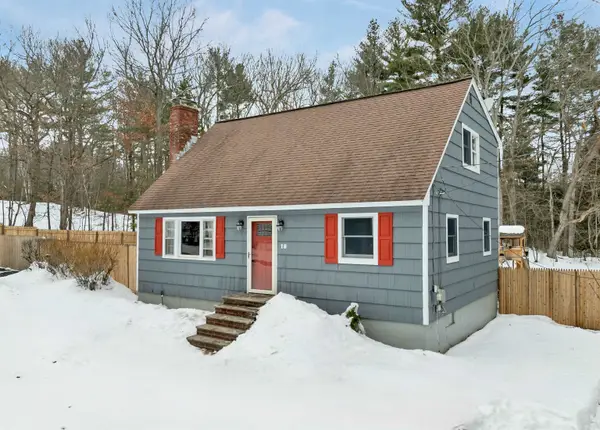 $479,000Active4 beds 2 baths1,680 sq. ft.
$479,000Active4 beds 2 baths1,680 sq. ft.18 Ridgecrest Drive, Hudson, NH 03051
MLS# 5076369Listed by: BHHS VERANI BEDFORD - Open Sat, 11am to 2pmNew
 $920,000Active3 beds 3 baths4,678 sq. ft.
$920,000Active3 beds 3 baths4,678 sq. ft.18 Robin Drive, Hudson, NH 03051
MLS# 5076352Listed by: KW COASTAL AND LAKES & MOUNTAINS REALTY/WOLFEBORO - New
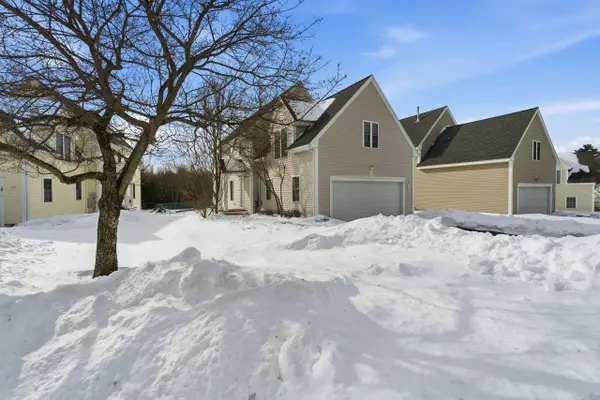 $565,000Active3 beds 3 baths2,109 sq. ft.
$565,000Active3 beds 3 baths2,109 sq. ft.77 Barbara Lane, Hudson, NH 03051
MLS# 5076336Listed by: COLDWELL BANKER REALTY - PORTSMOUTH, NH - New
 $569,900Active3 beds 3 baths2,183 sq. ft.
$569,900Active3 beds 3 baths2,183 sq. ft.13B Hedgerow Drive, Hudson, NH 03051
MLS# 5075858Listed by: NEW ENGLAND REAL ESTATE DISCOUNT, LLC 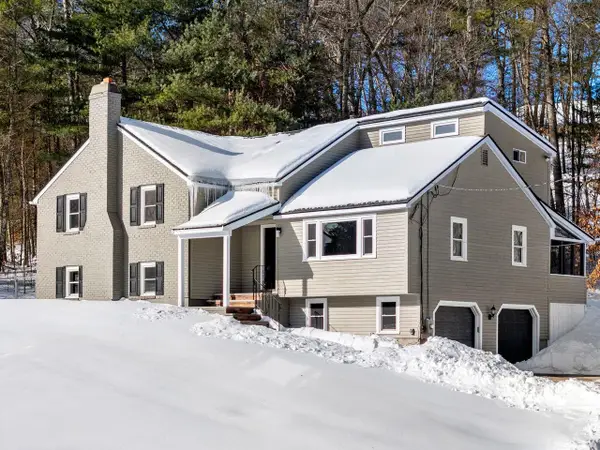 $689,000Pending5 beds 2 baths3,074 sq. ft.
$689,000Pending5 beds 2 baths3,074 sq. ft.24 Beechwood Road, Hudson, NH 03051
MLS# 5075770Listed by: COLDWELL BANKER REALTY BEDFORD NH- New
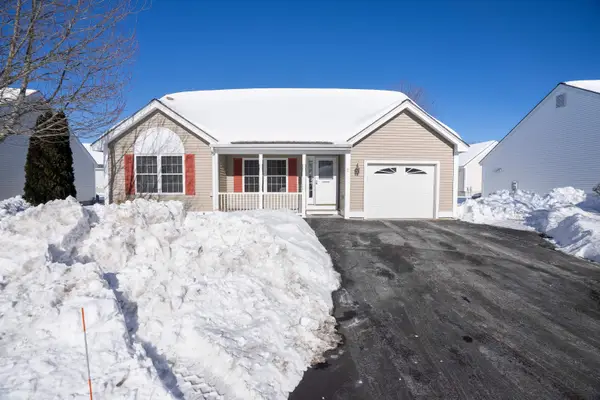 $499,900Active2 beds 2 baths1,256 sq. ft.
$499,900Active2 beds 2 baths1,256 sq. ft.3 Katherine Court, Hudson, NH 03051
MLS# 5075688Listed by: JILL & CO. REALTY GROUP - REAL BROKER NH, LLC - Open Sat, 12 to 2pmNew
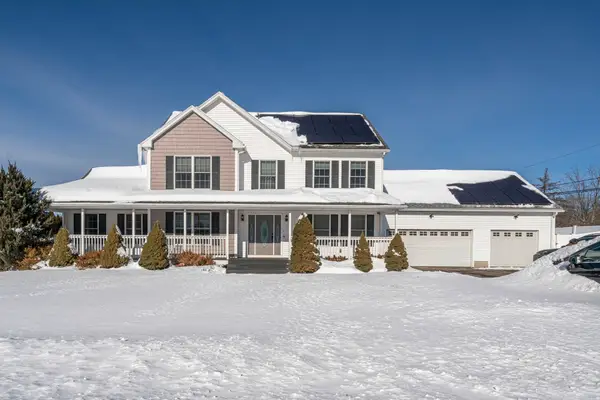 $930,000Active4 beds 4 baths3,984 sq. ft.
$930,000Active4 beds 4 baths3,984 sq. ft.1 Scenic Lane, Hudson, NH 03051
MLS# 5075679Listed by: HOPE LACASSE REAL ESTATE, LLC - New
 $599,900Active3 beds 3 baths1,989 sq. ft.
$599,900Active3 beds 3 baths1,989 sq. ft.53A Kimball Hill Road, Hudson, NH 03051
MLS# 5075454Listed by: KELLER WILLIAMS GATEWAY REALTY/SALEM 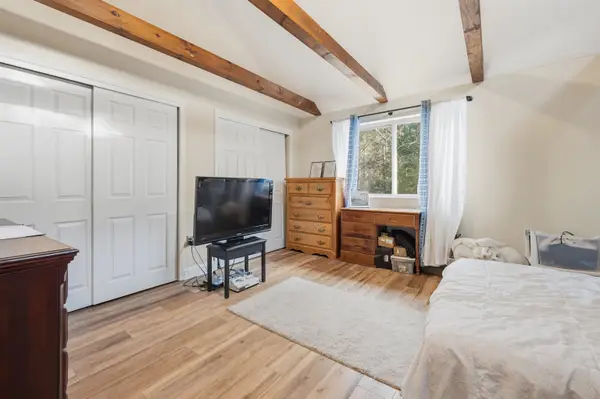 $389,900Active2 beds 2 baths1,181 sq. ft.
$389,900Active2 beds 2 baths1,181 sq. ft.15A David Drive, Hudson, NH 03051
MLS# 5075374Listed by: LAMACCHIA REALTY, INC.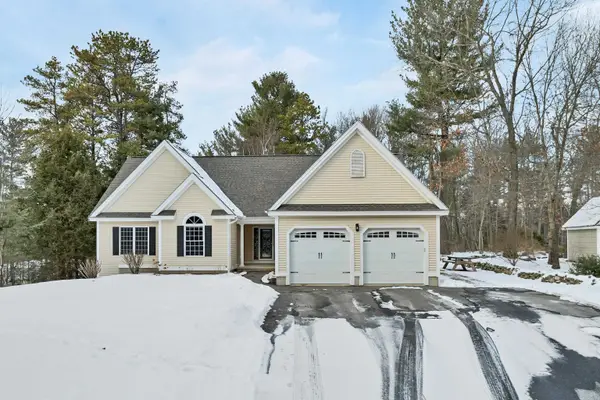 $785,000Active3 beds 3 baths3,291 sq. ft.
$785,000Active3 beds 3 baths3,291 sq. ft.19 Sheffield Street, Hudson, NH 03051
MLS# 5075063Listed by: BHHS VERANI LONDONDERRY

