18 Stoney Lane, Hudson, NH 03051
Local realty services provided by:ERA Key Realty Services
18 Stoney Lane,Hudson, NH 03051
$570,000
- 3 Beds
- 2 Baths
- - sq. ft.
- Single family
- Sold
Listed by: laura scholefieldlscholefield@nhhomes.com
Office: re/max innovative properties
MLS#:5066019
Source:PrimeMLS
Sorry, we are unable to map this address
Price summary
- Price:$570,000
About this home
Welcome to this meticulously maintained split-level home nestled in one of Hudson’s most sought-after neighborhoods. From the moment you arrive, you’ll appreciate the pride of ownership throughout. Step into the updated kitchen, featuring granite countertops, an island with seating, stainless steel appliances, and recessed lighting—a perfect space for entertaining. The open-concept living and dining area flows seamlessly to a large deck, ideal for morning coffee or summer barbecues. Main level boasts hardwood flooring throughout, along with beautiful wainscoting, crown molding, and skylights that flood the home with natural light. 3 bedrooms and full bathroom complete the main level. Discover the perfect blend of comfort and flexibility in this finished lower level, offering a front-to-back family room featuring full-size windows and a wood stove, ideal for chilly evenings. Tucked away is a private retreat that was previously used as a primary suite. This space includes a bedroom space with a comfortable sitting area, a 3/4 bathroom, and generous daylight windows. Whether you're looking for multi-generational living space, a guest suite, or a quiet home office, this versatile lower level adapts to your needs. Laundry room with walk out access to lower level deck and backyard. Home has been updated with Harvey replacement windows and Vinyl siding. Private backyard complete with gardens, brook, wooded area & shed for all your garden and lawn storage. Offer deadline 10/20 at 2PM
Contact an agent
Home facts
- Year built:1972
- Listing ID #:5066019
- Added:61 day(s) ago
- Updated:December 17, 2025 at 07:49 AM
Rooms and interior
- Bedrooms:3
- Total bathrooms:2
- Full bathrooms:1
Heating and cooling
- Heating:Baseboard, Hot Water
Structure and exterior
- Roof:Asphalt Shingle
- Year built:1972
Schools
- High school:Alvirne High School
- Middle school:Hudson Memorial School
- Elementary school:Hills Garrison Elem
Utilities
- Sewer:Private
Finances and disclosures
- Price:$570,000
- Tax amount:$7,725 (2024)
New listings near 18 Stoney Lane
- New
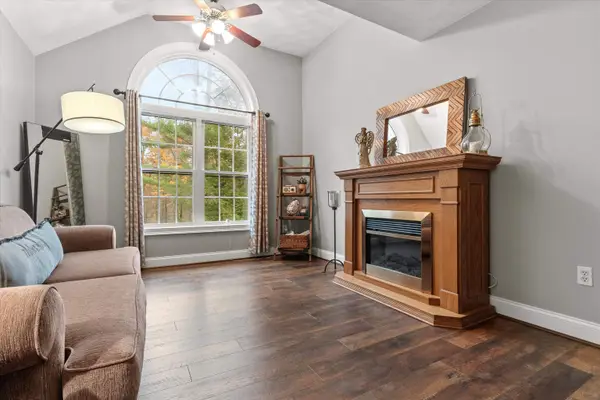 $589,000Active3 beds 3 baths2,150 sq. ft.
$589,000Active3 beds 3 baths2,150 sq. ft.37 Dugout Road #B, Hudson, NH 03051
MLS# 5072129Listed by: KELLER WILLIAMS REALTY-METROPOLITAN - New
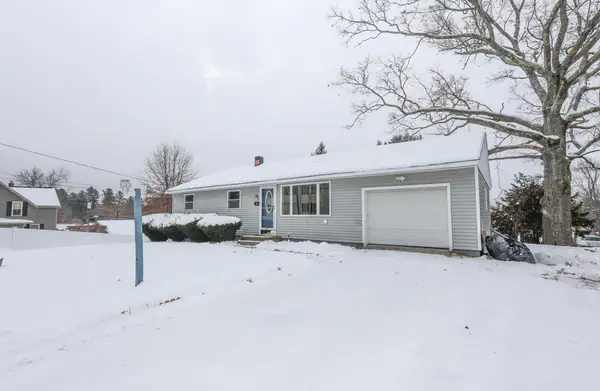 $449,900Active3 beds 2 baths1,140 sq. ft.
$449,900Active3 beds 2 baths1,140 sq. ft.4 E Street, Hudson, NH 03051
MLS# 5072121Listed by: GALLO REALTY GROUP - New
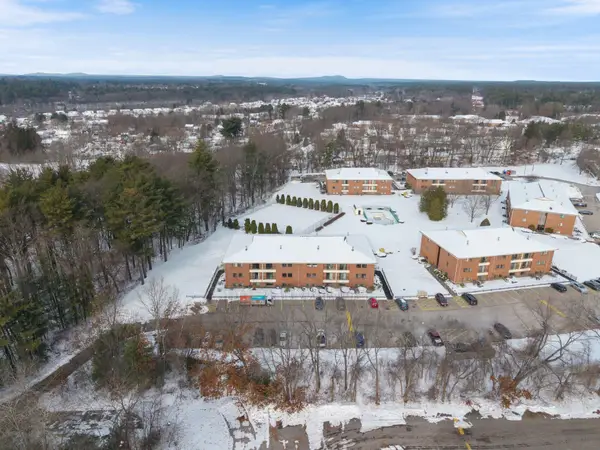 $285,000Active2 beds 1 baths940 sq. ft.
$285,000Active2 beds 1 baths940 sq. ft.526 Abbott Farm Lane, Hudson, NH 03051
MLS# 5072021Listed by: REAL BROKER NH, LLC - New
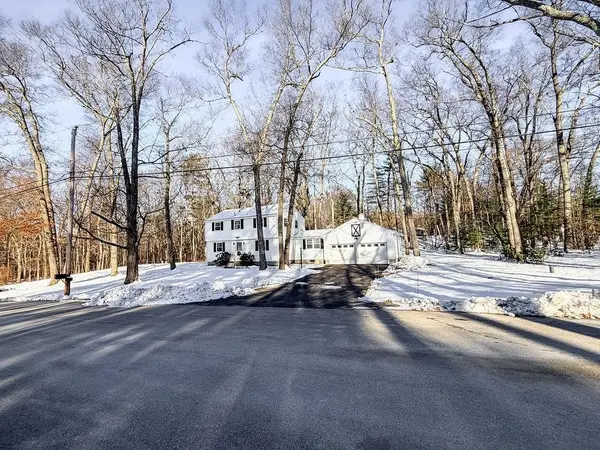 $500,000Active4 beds 3 baths1,846 sq. ft.
$500,000Active4 beds 3 baths1,846 sq. ft.1 Old Coach Road, Hudson, NH 03051
MLS# 5071803Listed by: KELLER WILLIAMS GATEWAY REALTY 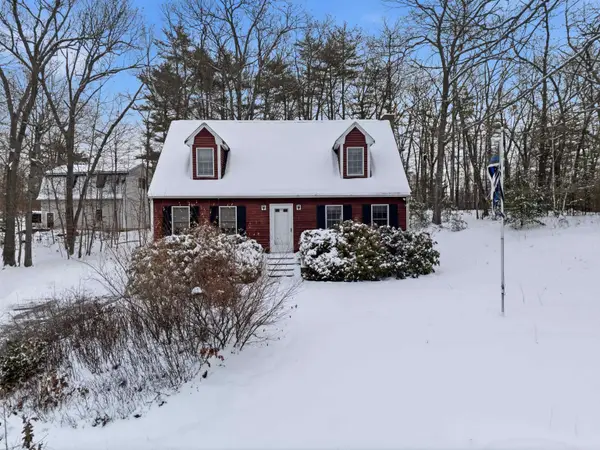 $399,999Pending3 beds 2 baths1,728 sq. ft.
$399,999Pending3 beds 2 baths1,728 sq. ft.5 Kestrel Lane, Hudson, NH 03051
MLS# 5071493Listed by: LAMACCHIA REALTY, INC.- New
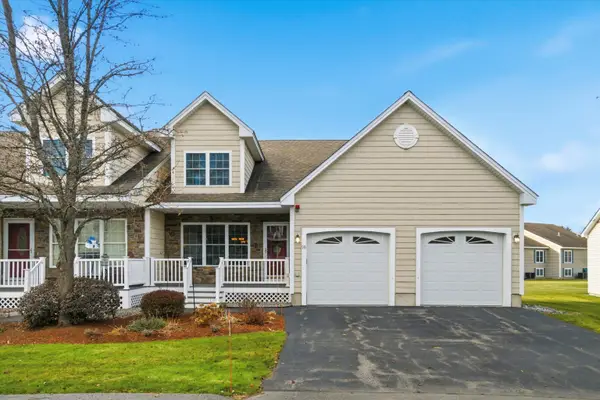 $585,000Active2 beds 2 baths1,560 sq. ft.
$585,000Active2 beds 2 baths1,560 sq. ft.9 Doveton Lane #B, Hudson, NH 03051
MLS# 5071454Listed by: KELLER WILLIAMS REALTY-METROPOLITAN 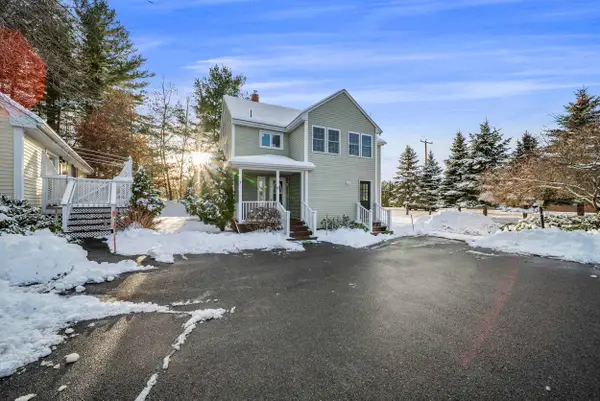 $299,900Active5 beds 4 baths1,848 sq. ft.
$299,900Active5 beds 4 baths1,848 sq. ft.15 A Roosevelt Avenue, Hudson, NH 03051
MLS# 5071344Listed by: KELLER WILLIAMS GATEWAY REALTY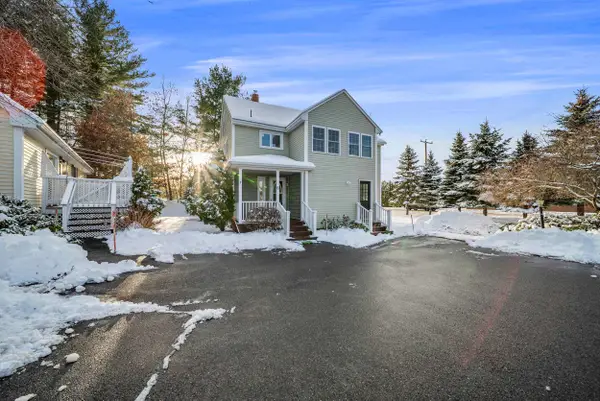 $299,900Active5 beds 4 baths1,848 sq. ft.
$299,900Active5 beds 4 baths1,848 sq. ft.15 A Roosevelt Avenue, Hudson, NH 03051
MLS# 5071352Listed by: KELLER WILLIAMS GATEWAY REALTY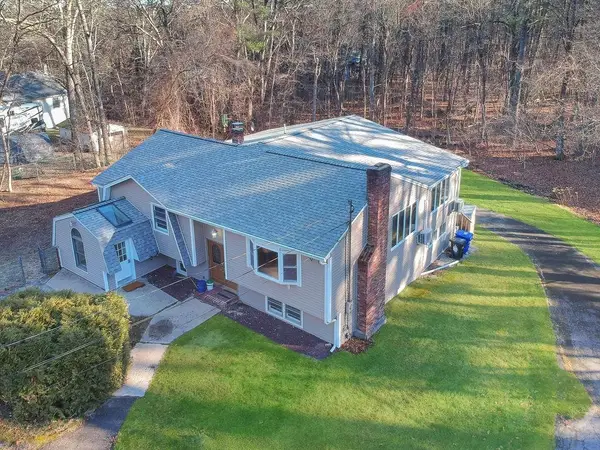 $555,000Pending3 beds 3 baths3,684 sq. ft.
$555,000Pending3 beds 3 baths3,684 sq. ft.8 Cheney Drive, Hudson, NH 03051
MLS# 5071276Listed by: LAER REALTY PARTNERS/CHELMSFORD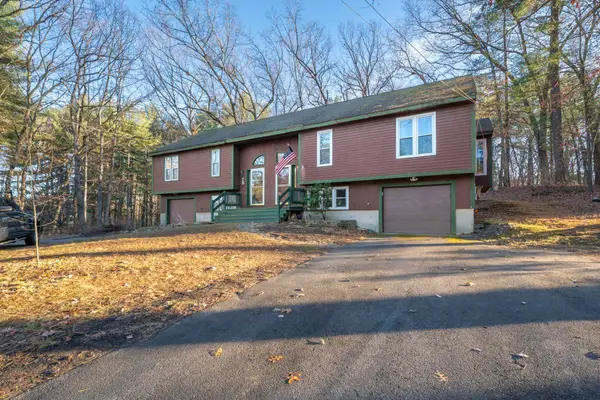 $334,000Pending2 beds 1 baths1,290 sq. ft.
$334,000Pending2 beds 1 baths1,290 sq. ft.7 Kingston Way #A, Hudson, NH 03051
MLS# 5071261Listed by: KELLER WILLIAMS REALTY METRO-LONDONDERRY
