2 Copper Hill Road, Hudson, NH 03051-5078
Local realty services provided by:ERA Key Realty Services
2 Copper Hill Road,Hudson, NH 03051-5078
$799,900
- 4 Beds
- 3 Baths
- 2,529 sq. ft.
- Single family
- Pending
Upcoming open houses
- Sun, Dec 0712:00 pm - 02:00 pm
Listed by: stephen johansen
Office: the johansen group
MLS#:5066801
Source:PrimeMLS
Price summary
- Price:$799,900
- Price per sq. ft.:$199.63
About this home
Welcome to 2 Copper Hill Rd—an exceptional home tucked away on a peaceful cul-de-sac in Hudson’s desirable Copper Hill Estates. This beautifully maintained 4-bedroom, 2.5-bath colonial offers 2,500 sq ft of living space on over an acre of landscaped land. The inviting open floor plan features a soaring two-story family room with a cozy propane fireplace, sun-splashed from palladian windows, and hardwood floors throughout. The spacious kitchen includes a rolling center island, stainless-steel appliances, and direct access to the back deck—perfect for entertaining. A first-floor primary suite provides convenience and comfort with a spa-like bath featuring dual vanities, a jetted soaking tub, and a separate shower. Upstairs, you’ll find three generous bedrooms, a full bath, and a versatile loft ideal for an office or den. The detached, two-story, three-car garage with workshop and car lift offers endless possibilities for hobbyists or future expansion. Enjoy outdoor living on the private deck and stone patio with pergola, surrounded by the wooded tranquility of conservation land. Additional features include central air, on-demand hot water, a whole house standby generator, four-car attached garage and a full basement for storage or finishing potential. Conveniently located near shopping, restaurants, and easy access to commuter routes—this home perfectly blends space, comfort, and modern New England charm.
Contact an agent
Home facts
- Year built:2008
- Listing ID #:5066801
- Added:45 day(s) ago
- Updated:December 06, 2025 at 07:45 PM
Rooms and interior
- Bedrooms:4
- Total bathrooms:3
- Full bathrooms:2
- Living area:2,529 sq. ft.
Heating and cooling
- Cooling:Central AC, Multi-zone
- Heating:Hot Air
Structure and exterior
- Year built:2008
- Building area:2,529 sq. ft.
- Lot area:1.06 Acres
Schools
- High school:Alvirne High School
- Middle school:Hudson Memorial School
- Elementary school:Nottingham West Elem
Utilities
- Sewer:Leach Field
Finances and disclosures
- Price:$799,900
- Price per sq. ft.:$199.63
- Tax amount:$11,174 (2025)
New listings near 2 Copper Hill Road
- Open Sat, 10am to 12pmNew
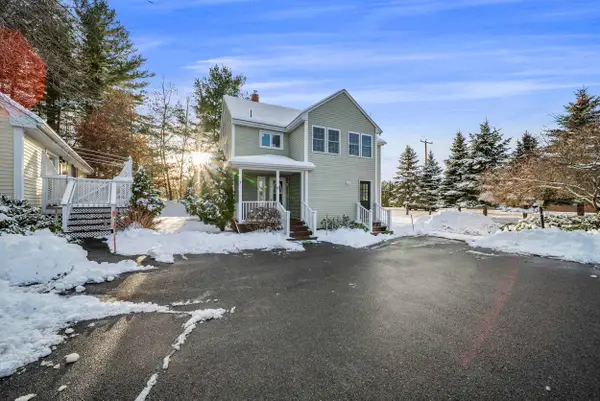 $299,900Active5 beds 4 baths1,848 sq. ft.
$299,900Active5 beds 4 baths1,848 sq. ft.15 A Roosevelt Avenue, Hudson, NH 03051
MLS# 5071344Listed by: KELLER WILLIAMS GATEWAY REALTY - Open Sat, 10am to 12pmNew
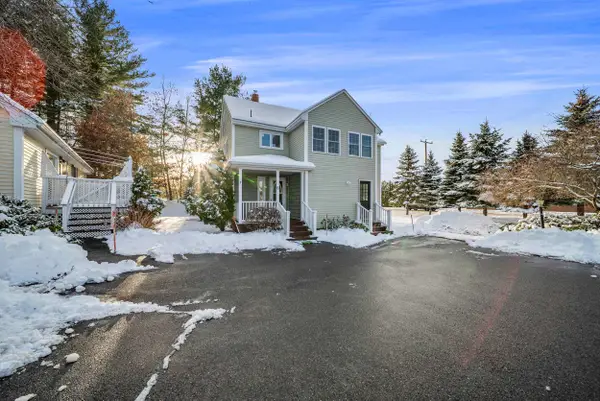 $299,900Active5 beds 4 baths1,848 sq. ft.
$299,900Active5 beds 4 baths1,848 sq. ft.15 A Roosevelt Avenue, Hudson, NH 03051
MLS# 5071352Listed by: KELLER WILLIAMS GATEWAY REALTY - New
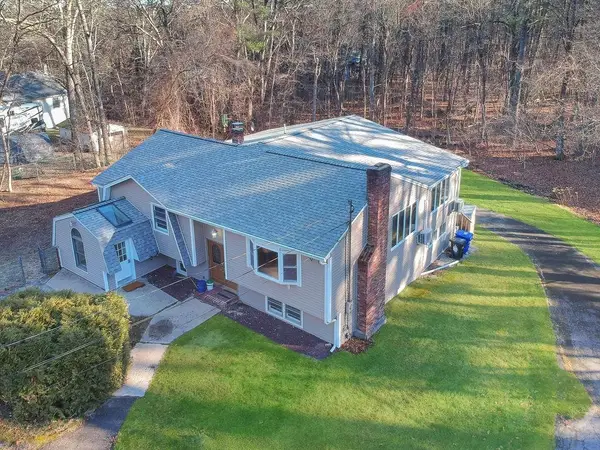 $555,000Active3 beds 3 baths3,684 sq. ft.
$555,000Active3 beds 3 baths3,684 sq. ft.8 Cheney Drive, Hudson, NH 03051
MLS# 5071276Listed by: LAER REALTY PARTNERS/CHELMSFORD - Open Sat, 12 to 2pmNew
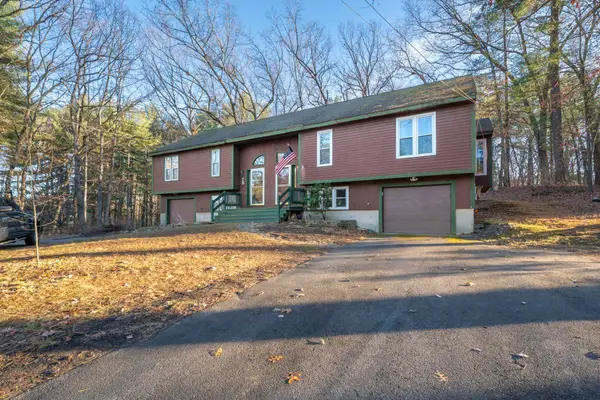 $334,000Active2 beds 1 baths1,290 sq. ft.
$334,000Active2 beds 1 baths1,290 sq. ft.7 Kingston Way #A, Hudson, NH 03051
MLS# 5071261Listed by: KELLER WILLIAMS REALTY METRO-LONDONDERRY - Open Sat, 11am to 12:30pmNew
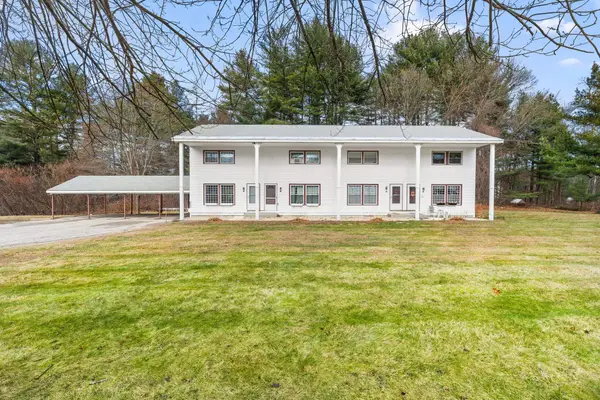 $299,900Active2 beds 1 baths1,200 sq. ft.
$299,900Active2 beds 1 baths1,200 sq. ft.22 Oliver Drive, Hudson, NH 03051
MLS# 5071192Listed by: TESSA PARZIALE REAL ESTATE - Open Sat, 12 to 2pmNew
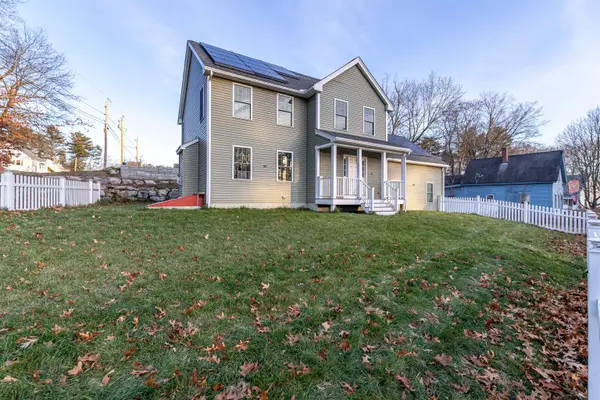 $620,000Active3 beds 3 baths1,824 sq. ft.
$620,000Active3 beds 3 baths1,824 sq. ft.29 Derry Street, Hudson, NH 03051
MLS# 5071151Listed by: REDFIN CORPORATION - Open Sun, 11am to 1pmNew
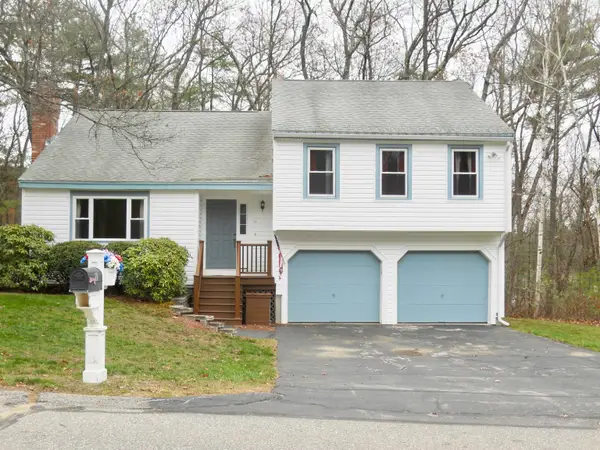 $449,000Active2 beds 2 baths1,947 sq. ft.
$449,000Active2 beds 2 baths1,947 sq. ft.11 Scottsdale Drive, Hudson, NH 03051
MLS# 5071038Listed by: CHARLESGATE REALTY GROUP, LLC - Open Sun, 9:30 to 11amNew
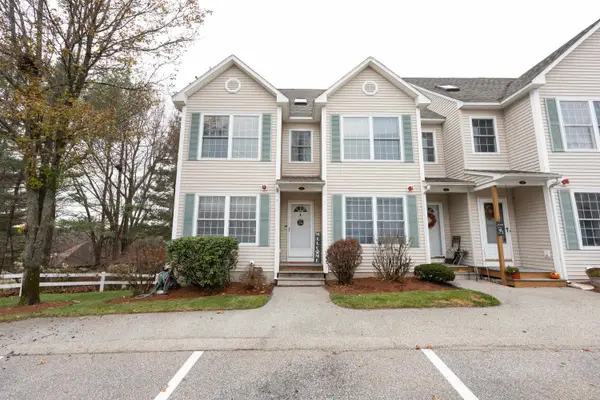 $399,999Active2 beds 2 baths1,956 sq. ft.
$399,999Active2 beds 2 baths1,956 sq. ft.15A Intervale Court, Hudson, NH 03051
MLS# 5070950Listed by: COLDWELL BANKER REALTY WESTFORD MA - Open Sun, 11am to 1pmNew
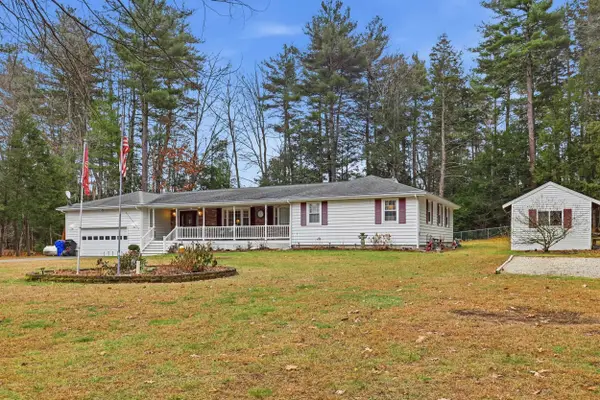 $710,000Active4 beds 4 baths2,502 sq. ft.
$710,000Active4 beds 4 baths2,502 sq. ft.27 Alvirne Drive, Hudson, NH 03051
MLS# 5070886Listed by: REMAX PRIME - Open Sat, 11am to 1pmNew
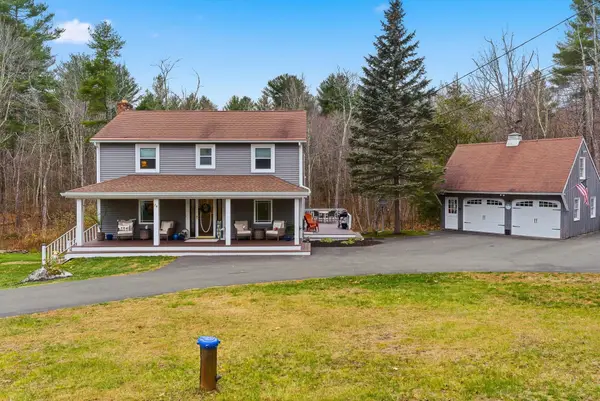 $699,999Active3 beds 2 baths2,696 sq. ft.
$699,999Active3 beds 2 baths2,696 sq. ft.74 Speare Road, Hudson, NH 03051
MLS# 5070799Listed by: EAST KEY REALTY
