21 Partridge Circle, Hudson, NH 03051
Local realty services provided by:ERA Key Realty Services

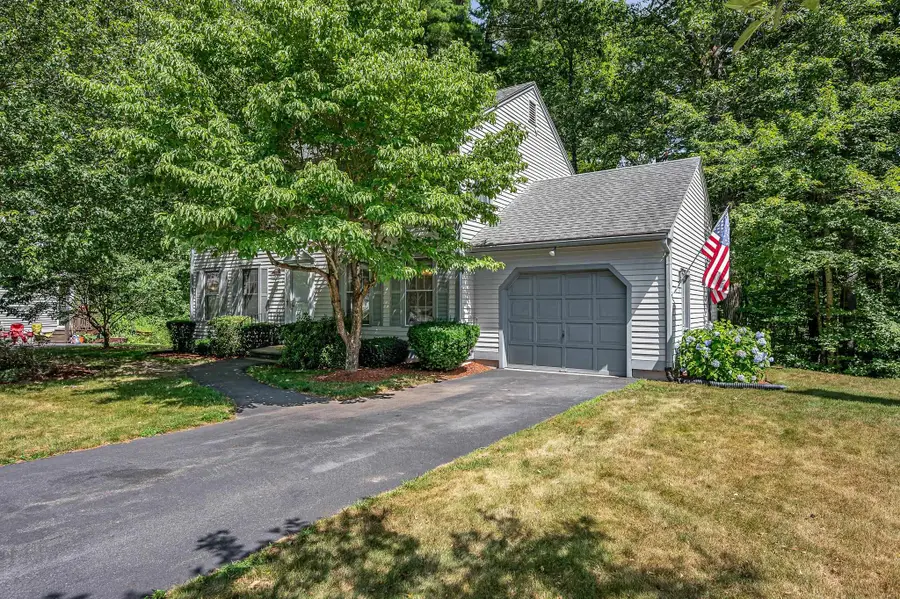
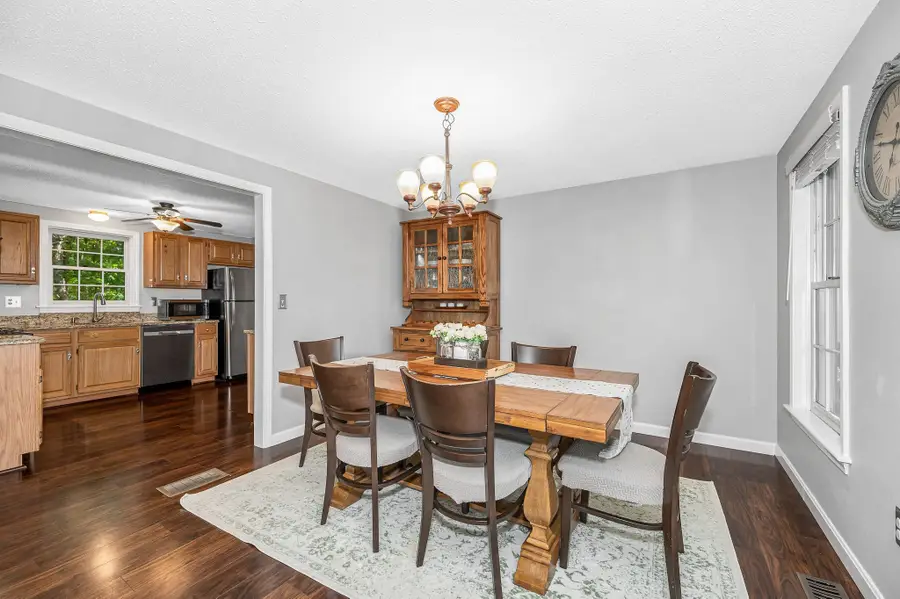
21 Partridge Circle,Hudson, NH 03051
$515,000
- 3 Beds
- 2 Baths
- 1,666 sq. ft.
- Condominium
- Active
Listed by:ellen grant
Office:keller williams gateway realty/salem
MLS#:5052455
Source:PrimeMLS
Price summary
- Price:$515,000
- Price per sq. ft.:$207.49
- Monthly HOA dues:$462
About this home
Welcome to this beautifully maintained detached single-family condo, offering the perfect blend of comfort, space, and charm. Step inside and you’ll find a thoughtfully designed first floor featuring a stylish full bathroom, a stunning granite kitchen with abundant cabinetry, a spacious dining room, and a large front-to-back living room. The living space includes a cozy wood-burning fireplace and an extended seating area—ideal for relaxing or entertaining guests. Soft, neutral paint tones throughout the home create a warm and welcoming atmosphere. The walk-out basement offers excellent potential for additional finished living space and includes a unique brick patio area. A sturdy workbench, extra fridge, and convenient storage shelves are all included as gifts to the future homeowner. With plenty of dry storage, this basement is both practical and versatile. Located on quiet, low-traffic private roads, the neighborhood is perfect for peaceful walks, bike rides, and enjoying the outdoors. Don’t miss your chance to tour this charming home—Motivated Sellers!
Contact an agent
Home facts
- Year built:1989
- Listing Id #:5052455
- Added:25 day(s) ago
- Updated:August 12, 2025 at 10:24 AM
Rooms and interior
- Bedrooms:3
- Total bathrooms:2
- Full bathrooms:1
- Living area:1,666 sq. ft.
Heating and cooling
- Cooling:Central AC
- Heating:Forced Air, In Floor
Structure and exterior
- Roof:Asphalt Shingle
- Year built:1989
- Building area:1,666 sq. ft.
Schools
- High school:Alvirne High School
- Middle school:Hudson Memorial School
- Elementary school:Nottingham West Elem
Utilities
- Sewer:Public Available
Finances and disclosures
- Price:$515,000
- Price per sq. ft.:$207.49
- Tax amount:$6,277 (2024)
New listings near 21 Partridge Circle
- Open Sat, 11am to 1pmNew
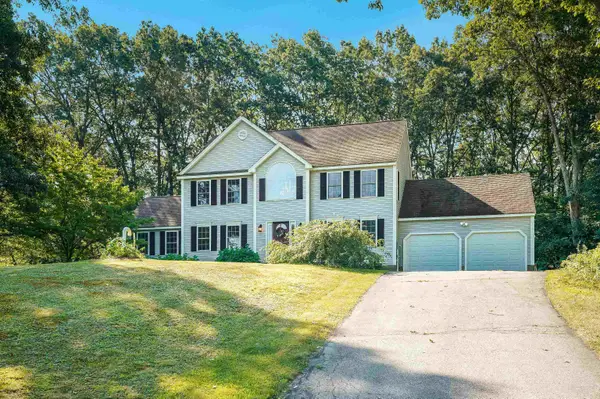 $749,900Active3 beds 3 baths2,598 sq. ft.
$749,900Active3 beds 3 baths2,598 sq. ft.34 Gabrielle Drive, Hudson, NH 03051
MLS# 5056526Listed by: MONUMENT REALTY - Open Fri, 5 to 7pmNew
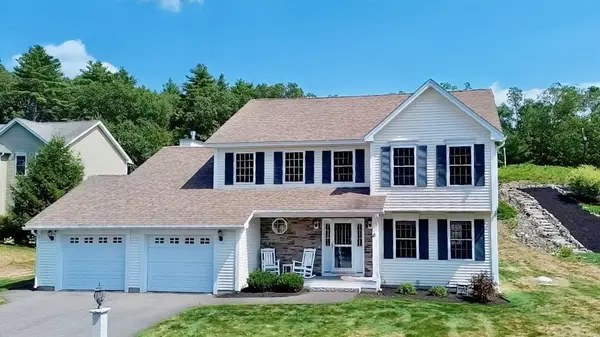 $714,900Active3 beds 3 baths2,264 sq. ft.
$714,900Active3 beds 3 baths2,264 sq. ft.15 Empire Circle, Hudson, NH 03051
MLS# 5056366Listed by: BHGRE MASIELLO NASHUA - New
 $258,900Active0.33 Acres
$258,900Active0.33 Acres4 Gillis Street, Hudson, NH 03051
MLS# 5056333Listed by: RE/MAX INNOVATIVE PROPERTIES - Open Sat, 10am to 12pm
 $425,000Active3 beds 3 baths1,781 sq. ft.
$425,000Active3 beds 3 baths1,781 sq. ft.69 A Windham Road, Hudson, NH 03051
MLS# 5047307Listed by: BHHS VERANI WINDHAM - Open Sat, 10am to 12pmNew
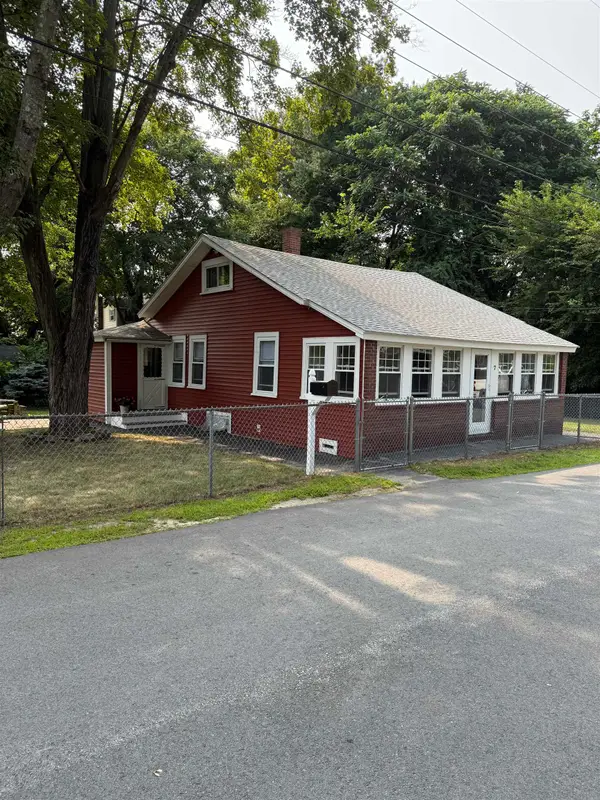 $419,000Active2 beds 1 baths1,080 sq. ft.
$419,000Active2 beds 1 baths1,080 sq. ft.7 Porter Avenue, Hudson, NH 03051
MLS# 5056001Listed by: EAST KEY REALTY - New
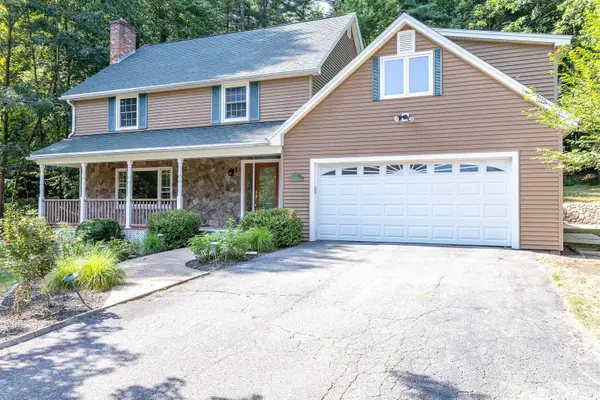 $725,000Active4 beds 3 baths3,660 sq. ft.
$725,000Active4 beds 3 baths3,660 sq. ft.22 Old Coach Road, Hudson, NH 03051
MLS# 5055727Listed by: EAST KEY REALTY 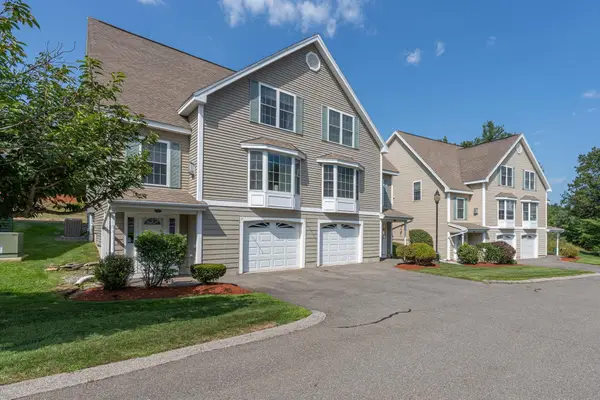 $499,900Pending2 beds 3 baths2,318 sq. ft.
$499,900Pending2 beds 3 baths2,318 sq. ft.8 Farnum Court #A, Hudson, NH 03051
MLS# 5055698Listed by: HOMES OF NEW HAMPSHIRE REALTY LLC- New
 $299,900Active2 beds 2 baths1,365 sq. ft.
$299,900Active2 beds 2 baths1,365 sq. ft.803 Elmwood Drive, Hudson, NH 03051
MLS# 5055687Listed by: EAST KEY REALTY - New
 $700,000Active3 beds 3 baths1,992 sq. ft.
$700,000Active3 beds 3 baths1,992 sq. ft.9 Breakneck Road, Hudson, NH 03051
MLS# 5055412Listed by: KELLER WILLIAMS REALTY SUCCESS  $349,900Pending2 beds 2 baths1,760 sq. ft.
$349,900Pending2 beds 2 baths1,760 sq. ft.945 Fox Hollow Drive, Hudson, NH 03051
MLS# 5055271Listed by: KELLER WILLIAMS GATEWAY REALTY/SALEM

