32 Sousa Boulevard, Hudson, NH 03051
Local realty services provided by:ERA Key Realty Services
32 Sousa Boulevard,Hudson, NH 03051
$741,000
- 3 Beds
- 3 Baths
- - sq. ft.
- Single family
- Sold
Listed by:michaela mannettaCell: 603-508-7093
Office:coldwell banker realty nashua
MLS#:5059486
Source:PrimeMLS
Sorry, we are unable to map this address
Price summary
- Price:$741,000
- Monthly HOA dues:$17.92
About this home
Beautifully updated 3 bedroom, 3 bath home on a cul-de-sac in the desirable Pond View neighborhood. The chef’s kitchen features custom solid wood cabinetry with pull-outs, leathered granite countertops, 9-ft island, porcelain farmhouse sink, tiled backsplash, custom hood, floating shelves, and GE Café Smart Appliances with bronze handle upgrades including double oven and double dishwasher. Bathrooms are fully renovated with custom vanities, quartz and granite counters. Interior highlights include refinished hardwood floors, new carpet, fresh paint throughout, custom blinds with automated arched shade, frosted glass office doors, elegant lighting, and ceiling fans. Smart features include Nest thermostat, smoke/CO2 detectors, and video doorbell with driveway camera. Enjoy a screened porch overlooking the private backyard with pool, a walkout basement ready to be finished, new exterior shutters, and a two-car garage. Community amenities include tennis courts and a playground. Newer heating system, AC, roof, hot water heater. Close to restaurants, shopping,and major highways!
Contact an agent
Home facts
- Year built:1998
- Listing ID #:5059486
- Added:58 day(s) ago
- Updated:October 31, 2025 at 11:44 PM
Rooms and interior
- Bedrooms:3
- Total bathrooms:3
- Full bathrooms:1
Heating and cooling
- Cooling:Central AC
- Heating:Forced Air
Structure and exterior
- Year built:1998
Schools
- High school:Alvirne High School
- Middle school:Hudson Memorial School
- Elementary school:Hills Garrison Elem
Utilities
- Sewer:Public Available
Finances and disclosures
- Price:$741,000
- Tax amount:$8,723 (2024)
New listings near 32 Sousa Boulevard
- Open Sat, 11am to 1pmNew
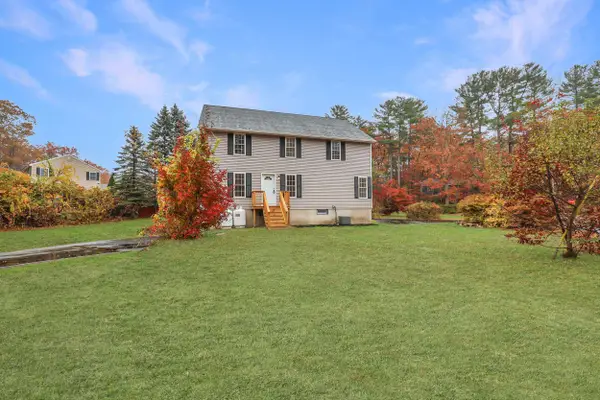 $639,900Active4 beds 3 baths3,600 sq. ft.
$639,900Active4 beds 3 baths3,600 sq. ft.1 A Sheraton Drive, Hudson, NH 03051
MLS# 5068098Listed by: REALTY ONE GROUP NEXT LEVEL 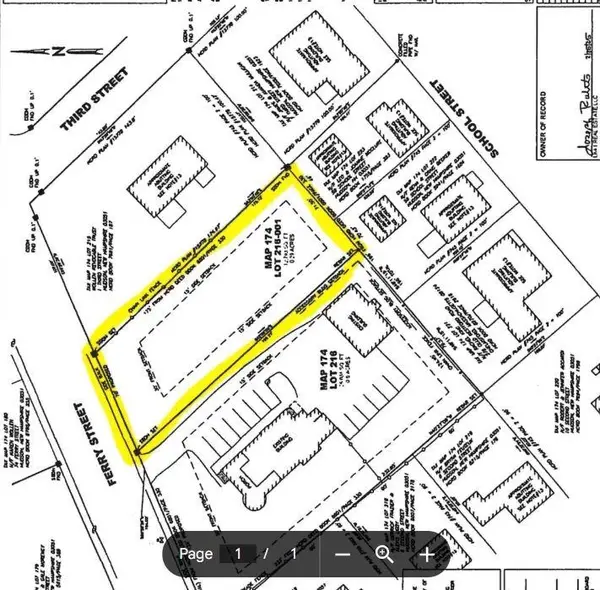 $219,900Active0.29 Acres
$219,900Active0.29 Acres73 Ferry Street, Hudson, NH 03051
MLS# 5054178Listed by: RE/MAX INNOVATIVE PROPERTIES- New
 $610,000Active3 beds 3 baths2,193 sq. ft.
$610,000Active3 beds 3 baths2,193 sq. ft.21A Griffin Road, Hudson, NH 03051
MLS# 5067992Listed by: MOE MARKETING REALTY GROUP - New
 $585,000Active3 beds 3 baths2,193 sq. ft.
$585,000Active3 beds 3 baths2,193 sq. ft.33A Griffin Road, Hudson, NH 03051
MLS# 5068000Listed by: MOE MARKETING REALTY GROUP - Open Sat, 10 to 11:30amNew
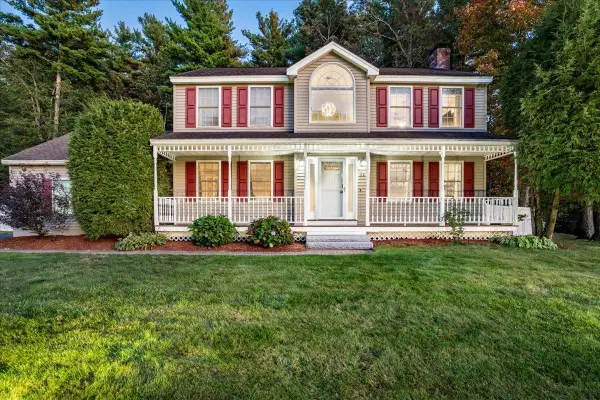 $699,900Active3 beds 2 baths2,164 sq. ft.
$699,900Active3 beds 2 baths2,164 sq. ft.36 Sutherland Drive, Hudson, NH 03051
MLS# 5067635Listed by: COLDWELL BANKER REALTY BEDFORD NH - Open Sat, 12 to 2pmNew
 $442,900Active3 beds 2 baths1,760 sq. ft.
$442,900Active3 beds 2 baths1,760 sq. ft.31 B Shadowbrook Drive, Hudson, NH 03051
MLS# 5067771Listed by: COLDWELL BANKER DINSMORE ASSOCIATES - Open Sat, 10am to 12pmNew
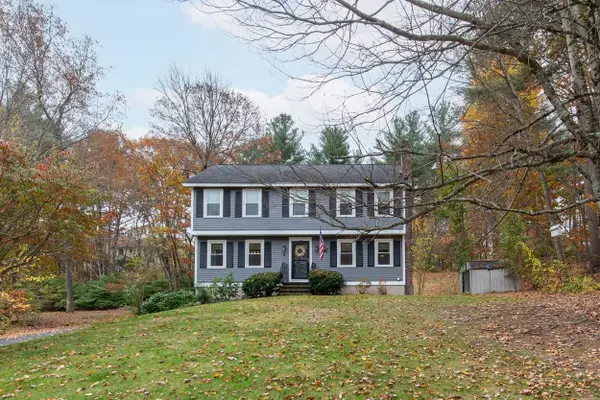 $659,900Active4 beds 3 baths1,890 sq. ft.
$659,900Active4 beds 3 baths1,890 sq. ft.6 Lund Drive, Hudson, NH 03051
MLS# 5067874Listed by: FOUNDATION BROKERAGE GROUP - Open Sat, 11am to 1pmNew
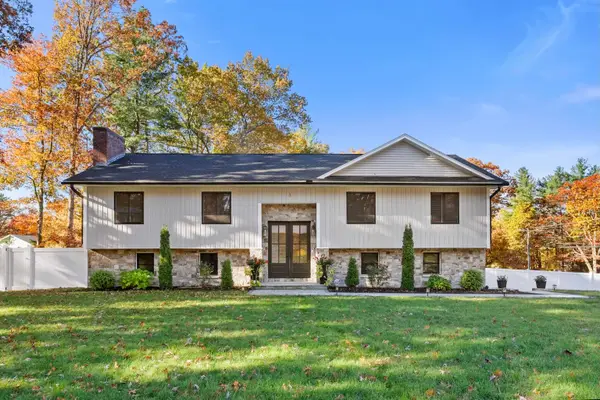 $799,900Active3 beds 3 baths3,008 sq. ft.
$799,900Active3 beds 3 baths3,008 sq. ft.3 Robin Drive, Hudson, NH 03051
MLS# 5067894Listed by: DIPIETRO GROUP REAL ESTATE - Open Sat, 11:30am to 1pmNew
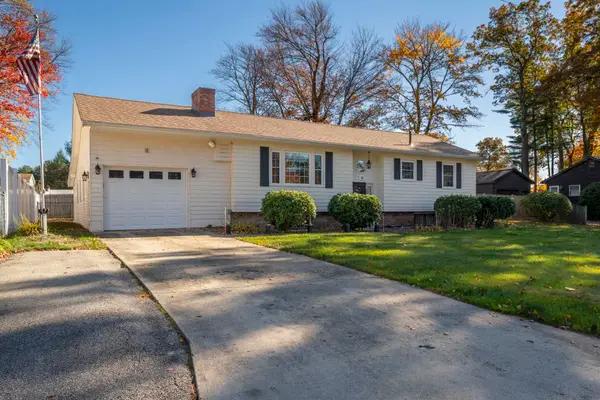 $509,999Active3 beds 2 baths1,794 sq. ft.
$509,999Active3 beds 2 baths1,794 sq. ft.10 Cedar Street, Hudson, NH 03051
MLS# 5067369Listed by: BHHS VERANI NASHUA 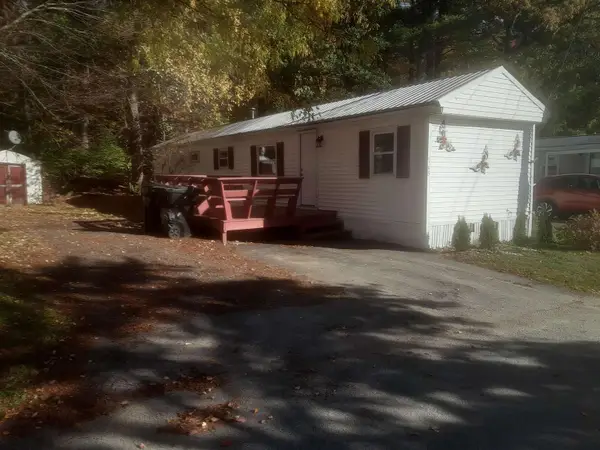 $99,900Pending2 beds 1 baths684 sq. ft.
$99,900Pending2 beds 1 baths684 sq. ft.45 Mobile Drive, Hudson, NH 03051
MLS# 5067233Listed by: COLDWELL BANKER REALTY NASHUA
