36 Sutherland Drive, Hudson, NH 03051
Local realty services provided by:ERA Key Realty Services
Listed by: susanna corriveau, cheryl zarella & associatesCell: 603-566-6806
Office: coldwell banker realty bedford nh
MLS#:5067635
Source:PrimeMLS
Price summary
- Price:$699,900
- Price per sq. ft.:$276.86
- Monthly HOA dues:$17.92
About this home
Welcome to this beautifully updated 3-bedroom colonial style home, perfectly situated in one of Hudson's most desirable neighborhoods. Pond View Estates! This stunning home features a modern, open-concept living space, including a gorgeous updated eat-in kitchen with additional peninsula seating, The first floor also features a dining room, a family room with gas fireplace, and a half bath with laundry. Upstairs you will find a front-to-back primary bedroom, a recently renovated full bathroom and two additional bedrooms. The home boasts hardwood flooring, an open, finished basement with a second family room and exercise space, and a large storage area. The impressive two-car garage with epoxy floors acts as a natural extension of the home. The large driveway holds up to six cars when you entertain, the private, fenced in, flat manicured backyard has an expanded patio with firepit — ideal for entertaining, and also has irrigation! Nestled in a peaceful wooded setting in an established community of fine homes. This home is located just a few minutes from Hudson's Benson Park, with its walking trails, dog park, and playground. The Pond View neighborhood features sidewalks, tennis courts, a playground, and gazebo for a low fee of $215/year. Close to shopping, restaurants, schools, and highway access. Showings begin at the open house on Saturday 10:00-11:30 and Sunday 12:30-2:00pm. Offer deadline Sunday November 2, 2025, at 7:00pm.
Contact an agent
Home facts
- Year built:1999
- Listing ID #:5067635
- Added:47 day(s) ago
- Updated:December 17, 2025 at 01:34 PM
Rooms and interior
- Bedrooms:3
- Total bathrooms:2
- Full bathrooms:1
- Living area:2,164 sq. ft.
Heating and cooling
- Cooling:Central AC
- Heating:Hot Water
Structure and exterior
- Roof:Asphalt Shingle
- Year built:1999
- Building area:2,164 sq. ft.
- Lot area:0.39 Acres
Schools
- High school:Alvirne High School
- Middle school:Hudson Memorial School
- Elementary school:Hills Garrison Elem
Utilities
- Sewer:Public Available
Finances and disclosures
- Price:$699,900
- Price per sq. ft.:$276.86
- Tax amount:$8,329 (2025)
New listings near 36 Sutherland Drive
- New
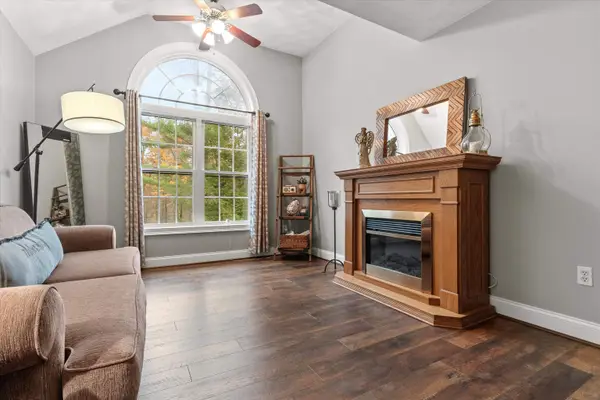 $589,000Active3 beds 3 baths2,150 sq. ft.
$589,000Active3 beds 3 baths2,150 sq. ft.37 Dugout Road #B, Hudson, NH 03051
MLS# 5072129Listed by: KELLER WILLIAMS REALTY-METROPOLITAN - New
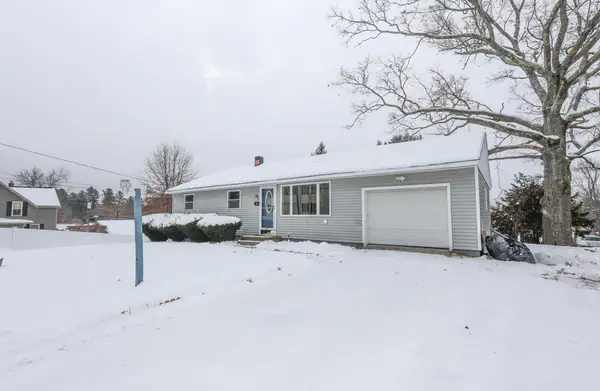 $449,900Active3 beds 2 baths1,140 sq. ft.
$449,900Active3 beds 2 baths1,140 sq. ft.4 E Street, Hudson, NH 03051
MLS# 5072121Listed by: GALLO REALTY GROUP - New
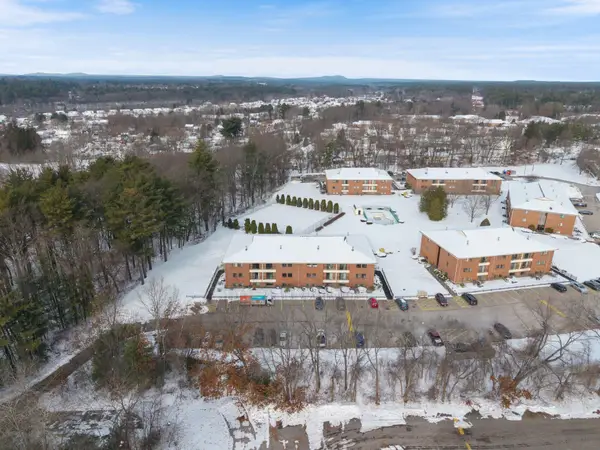 $285,000Active2 beds 1 baths940 sq. ft.
$285,000Active2 beds 1 baths940 sq. ft.526 Abbott Farm Lane, Hudson, NH 03051
MLS# 5072021Listed by: REAL BROKER NH, LLC - New
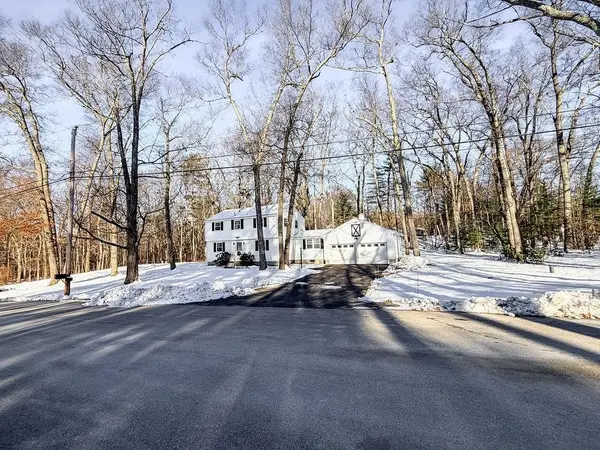 $500,000Active4 beds 3 baths1,846 sq. ft.
$500,000Active4 beds 3 baths1,846 sq. ft.1 Old Coach Road, Hudson, NH 03051
MLS# 5071803Listed by: KELLER WILLIAMS GATEWAY REALTY 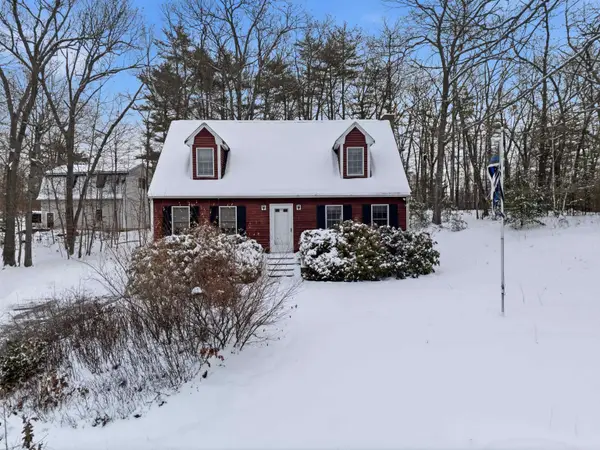 $399,999Pending3 beds 2 baths1,728 sq. ft.
$399,999Pending3 beds 2 baths1,728 sq. ft.5 Kestrel Lane, Hudson, NH 03051
MLS# 5071493Listed by: LAMACCHIA REALTY, INC.- New
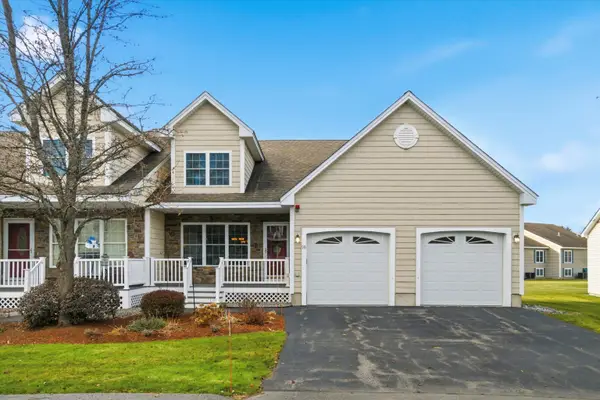 $585,000Active2 beds 2 baths1,560 sq. ft.
$585,000Active2 beds 2 baths1,560 sq. ft.9 Doveton Lane #B, Hudson, NH 03051
MLS# 5071454Listed by: KELLER WILLIAMS REALTY-METROPOLITAN 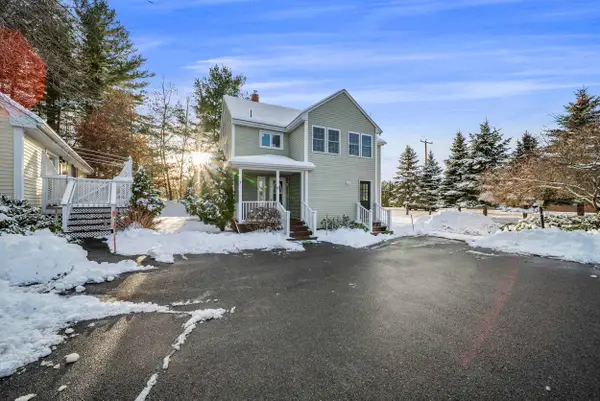 $299,900Active5 beds 4 baths1,848 sq. ft.
$299,900Active5 beds 4 baths1,848 sq. ft.15 A Roosevelt Avenue, Hudson, NH 03051
MLS# 5071344Listed by: KELLER WILLIAMS GATEWAY REALTY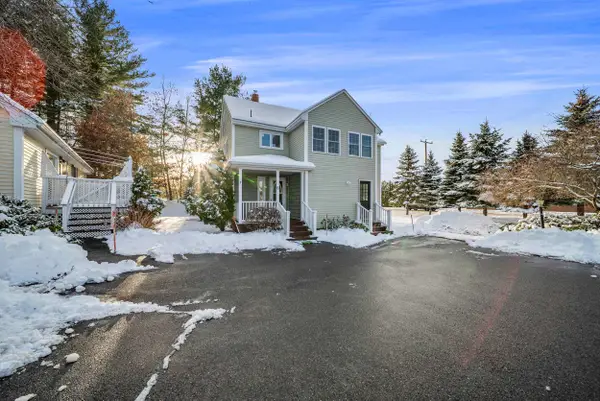 $299,900Active5 beds 4 baths1,848 sq. ft.
$299,900Active5 beds 4 baths1,848 sq. ft.15 A Roosevelt Avenue, Hudson, NH 03051
MLS# 5071352Listed by: KELLER WILLIAMS GATEWAY REALTY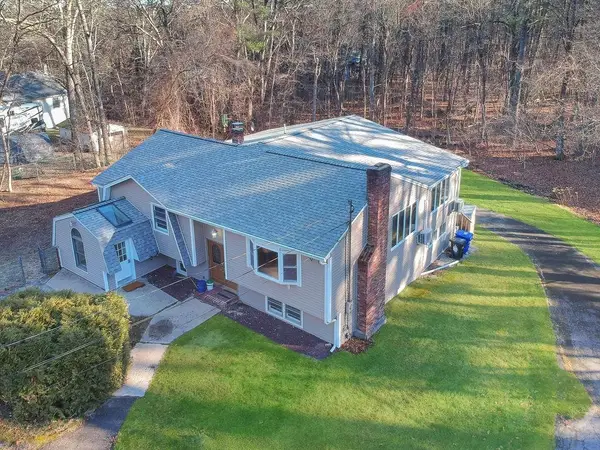 $555,000Pending3 beds 3 baths3,684 sq. ft.
$555,000Pending3 beds 3 baths3,684 sq. ft.8 Cheney Drive, Hudson, NH 03051
MLS# 5071276Listed by: LAER REALTY PARTNERS/CHELMSFORD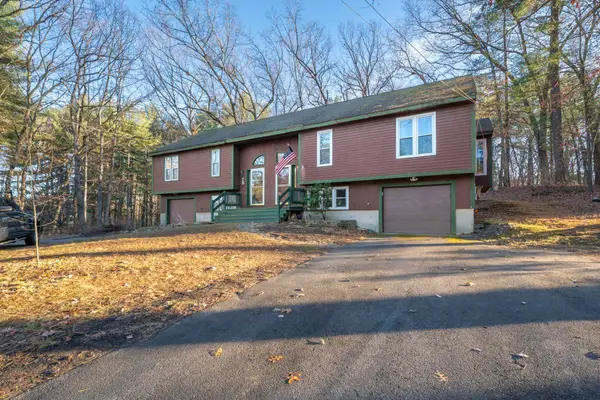 $334,000Pending2 beds 1 baths1,290 sq. ft.
$334,000Pending2 beds 1 baths1,290 sq. ft.7 Kingston Way #A, Hudson, NH 03051
MLS# 5071261Listed by: KELLER WILLIAMS REALTY METRO-LONDONDERRY
