4 Hilltop Drive, Hudson, NH 03051
Local realty services provided by:ERA Key Realty Services
Listed by: michael caouette, jonathan gerson
Office: keller williams realty-metropolitan
MLS#:5030281
Source:PrimeMLS
Price summary
- Price:$1,200,000
- Price per sq. ft.:$217.35
About this home
Stunning Dutch Gambrel on an expansive 3.5-Acre lot, you will discover this exceptional 5,500+ sq. ft. home, offering four levels of flexible space for a large family or multigenerational living. Surrounded by a charming rock wall and mature trees, this property provides privacy, beauty, and ample room for all your needs. Inside, the home features 4 spacious bedrooms along with multiple bonus rooms, ideal for a home office, gym, or playroom. A two-story soaring brick fireplace serves as the centerpiece of the inviting living area, creating warmth and character. The four-season sunroom flows seamlessly onto a deck overlooking the serene yard, making it the perfect spot for relaxation or entertaining. For those seeking additional flexibility, the home offers the potential for an in-law apartment or ADU. Car enthusiasts and hobbyists will appreciate the incredible garage space a two-car garage attached to the main house, an additional two-car garage with direct access to the lower level, AND a detached four-car garage for extra storage or workspace. Outdoor living is just as impressive, with a covered patio area perfect for enjoying the peaceful surroundings year-round. With its expansive space, thoughtful layout, and stunning natural setting, this home is truly one-of-a-kind. Don't miss the chance to make this remarkable property your own!
Contact an agent
Home facts
- Year built:1983
- Listing ID #:5030281
- Added:297 day(s) ago
- Updated:December 20, 2025 at 12:40 AM
Rooms and interior
- Bedrooms:4
- Total bathrooms:6
- Full bathrooms:2
- Living area:5,521 sq. ft.
Heating and cooling
- Cooling:Central AC
- Heating:Forced Air
Structure and exterior
- Roof:Asphalt Shingle
- Year built:1983
- Building area:5,521 sq. ft.
- Lot area:3.51 Acres
Schools
- High school:Alvirne High School
- Middle school:Hudson Memorial School
- Elementary school:Hills Garrison Elem
Utilities
- Sewer:Private
Finances and disclosures
- Price:$1,200,000
- Price per sq. ft.:$217.35
- Tax amount:$12,068 (2024)
New listings near 4 Hilltop Drive
- Open Sun, 12 to 3pmNew
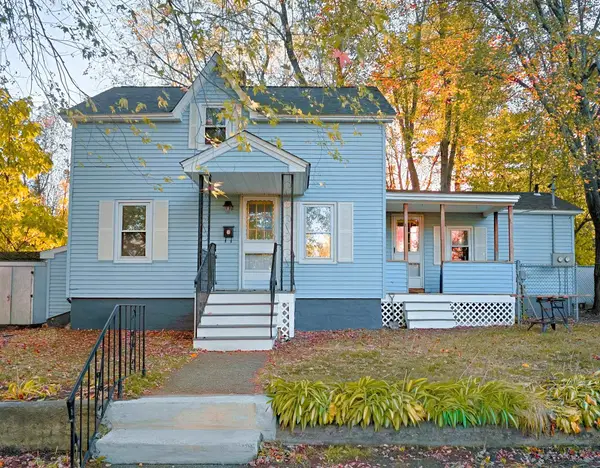 $477,500Active3 beds 1 baths1,255 sq. ft.
$477,500Active3 beds 1 baths1,255 sq. ft.3 Edgar Court, Hudson, NH 03051
MLS# 5072338Listed by: KW COASTAL AND LAKES & MOUNTAINS REALTY - New
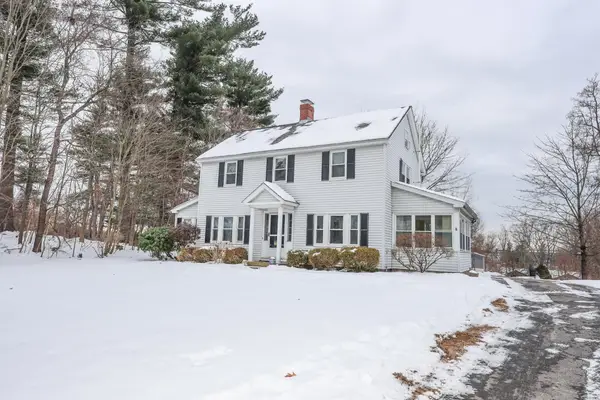 $599,000Active3 beds 2 baths2,162 sq. ft.
$599,000Active3 beds 2 baths2,162 sq. ft.30 Baker Street, Hudson, NH 03051
MLS# 5072256Listed by: BHGRE MASIELLO NASHUA - Open Sat, 10am to 12pmNew
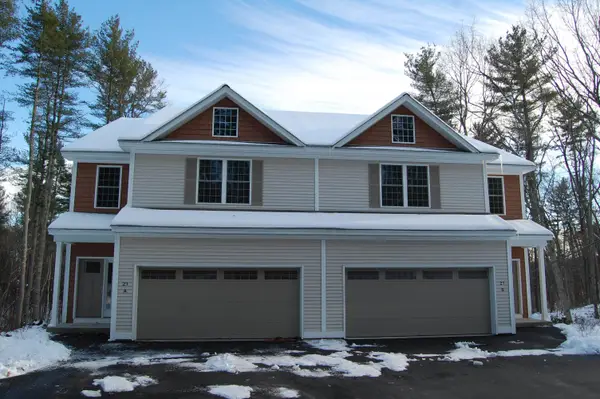 $610,000Active3 beds 3 baths2,193 sq. ft.
$610,000Active3 beds 3 baths2,193 sq. ft.21B Griffin Road, Hudson, NH 03051
MLS# 5072257Listed by: MOE MARKETING REALTY GROUP - Open Sat, 10am to 12pmNew
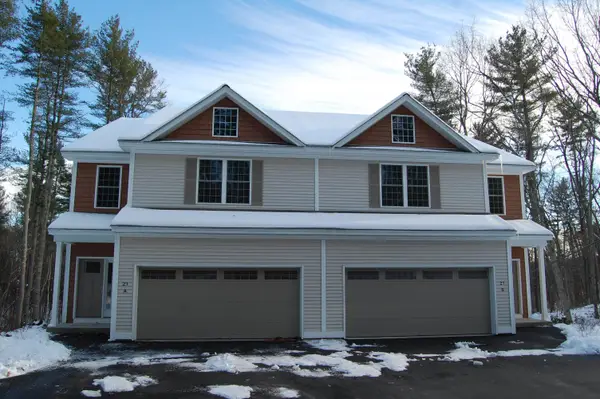 $610,000Active3 beds 3 baths2,193 sq. ft.
$610,000Active3 beds 3 baths2,193 sq. ft.21B Griffin Road, Hudson, NH 03051
MLS# 5072258Listed by: MOE MARKETING REALTY GROUP - New
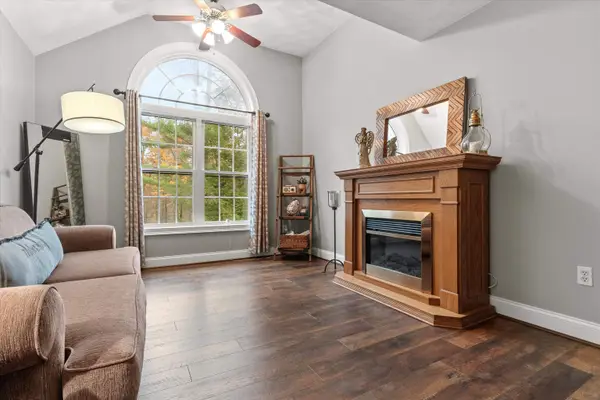 $589,000Active3 beds 3 baths2,150 sq. ft.
$589,000Active3 beds 3 baths2,150 sq. ft.37 Dugout Road #B, Hudson, NH 03051
MLS# 5072129Listed by: KELLER WILLIAMS REALTY-METROPOLITAN - Open Sun, 11am to 1pmNew
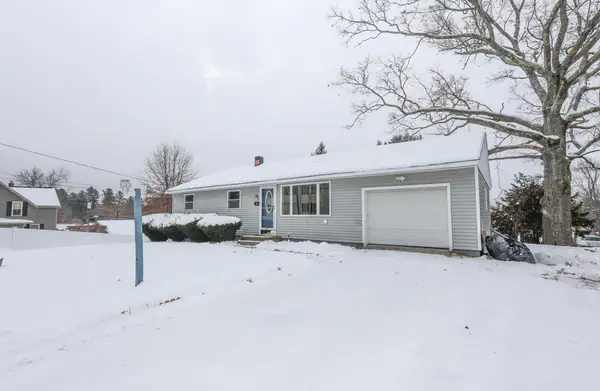 $449,900Active3 beds 2 baths1,140 sq. ft.
$449,900Active3 beds 2 baths1,140 sq. ft.4 E Street, Hudson, NH 03051
MLS# 5072121Listed by: GALLO REALTY GROUP - New
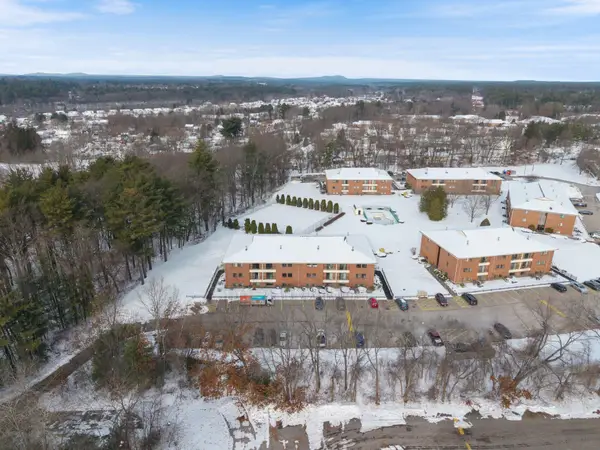 $285,000Active2 beds 1 baths940 sq. ft.
$285,000Active2 beds 1 baths940 sq. ft.526 Abbott Farm Lane, Hudson, NH 03051
MLS# 5072021Listed by: REAL BROKER NH, LLC 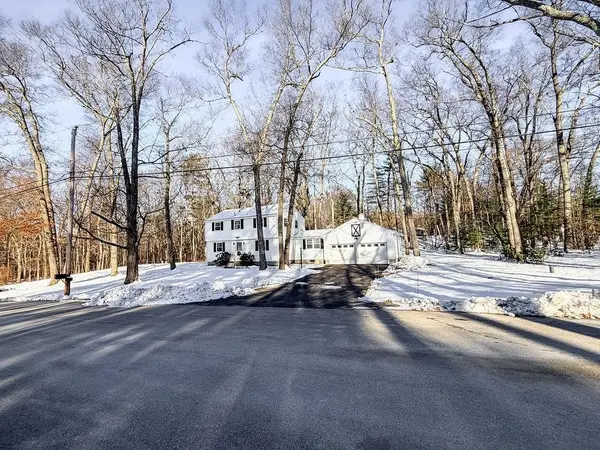 $500,000Pending4 beds 3 baths1,846 sq. ft.
$500,000Pending4 beds 3 baths1,846 sq. ft.1 Old Coach Road, Hudson, NH 03051
MLS# 5071803Listed by: KELLER WILLIAMS GATEWAY REALTY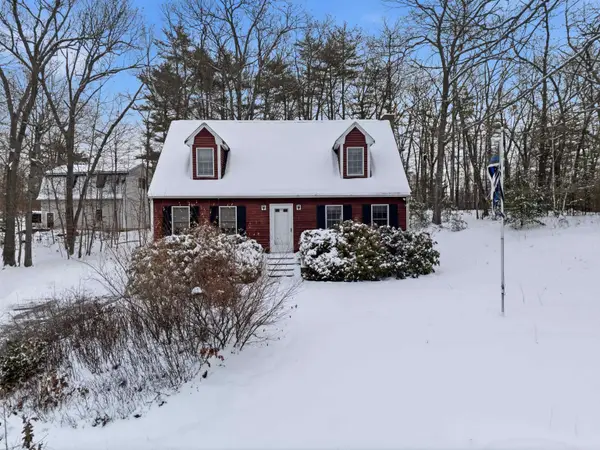 $399,999Pending3 beds 2 baths1,728 sq. ft.
$399,999Pending3 beds 2 baths1,728 sq. ft.5 Kestrel Lane, Hudson, NH 03051
MLS# 5071493Listed by: LAMACCHIA REALTY, INC.- Open Sat, 11am to 1pm
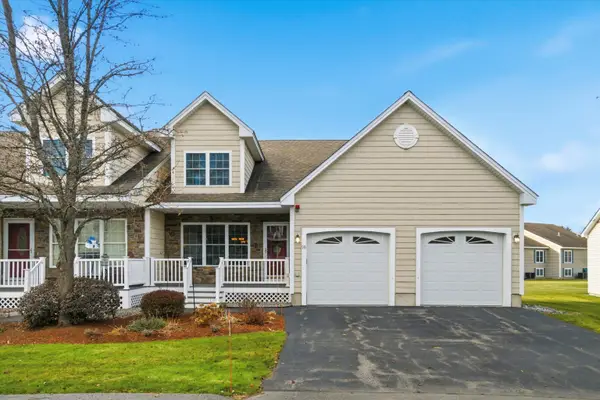 $585,000Active2 beds 2 baths1,560 sq. ft.
$585,000Active2 beds 2 baths1,560 sq. ft.9 Doveton Lane #B, Hudson, NH 03051
MLS# 5071454Listed by: KELLER WILLIAMS REALTY-METROPOLITAN
