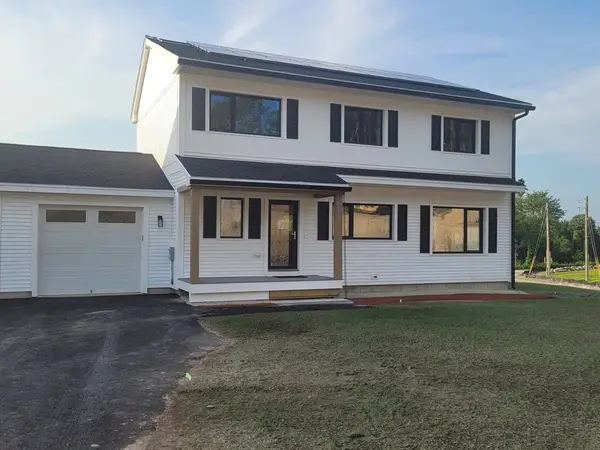434 Abbott Farm Lane, Hudson, NH 03051
Local realty services provided by:ERA Key Realty Services
434 Abbott Farm Lane,Hudson, NH 03051
$260,000
- 2 Beds
- 1 Baths
- 974 sq. ft.
- Condominium
- Active
Listed by: virginia kazlouskas gregory
Office: harmony r.e. inc.
MLS#:5070766
Source:PrimeMLS
Price summary
- Price:$260,000
- Price per sq. ft.:$266.94
- Monthly HOA dues:$295
About this home
Savvy investors and first time buyers, this is your chance to secure a great opportunity in Hudson. This top floor Garden condo offers an open concept layout with a front-to-back living and dining room, a galley kitchen, 2 generous bedrooms, and a full bath with in-unit laundry and spacious linen closet. The condo does need some updates, but the sweat equity potential is truly rewarding. Whether you’re looking to build equity, downsize, flip, or add to your rental portfolio, this unit is priced to sell and ready for your vision. Enjoy easy access to major highways and a community surrounded by everyday conveniences including shopping, a supermarket, restaurants, banking, a gym, and more. Take advantage of Abbott Farms recerational fun with a basketball court/playground, and an in-ground pool for summer fun. This prime location places you just minutes from Route 3 and Route 93, the MA border for commuters and area golf courses. You’re also within walking distance to Dunkin’ Donuts, Backstreet Bar & Grill, and Hannaford. Hudson residents can enjoy nearby Robinson Pond for swimming and beautiful Benson Park with walking trails, a 9/11 Memorial, birdwatching, a dog park, playgrounds, picnic areas, and peaceful pond views. The low condo fee covers landscaping, plowing, trash removal, the in-ground pool, and the basketball/play area. Don’t miss the chance to explore this condo before it's gone!
Contact an agent
Home facts
- Year built:1984
- Listing ID #:5070766
- Added:1 day(s) ago
- Updated:November 28, 2025 at 11:24 AM
Rooms and interior
- Bedrooms:2
- Total bathrooms:1
- Full bathrooms:1
- Living area:974 sq. ft.
Heating and cooling
- Cooling:Central AC
- Heating:Forced Air
Structure and exterior
- Roof:Asphalt Shingle
- Year built:1984
- Building area:974 sq. ft.
- Lot area:13.11 Acres
Schools
- High school:Alvirne High School
- Middle school:Hudson Memorial School
Utilities
- Sewer:Public Available
Finances and disclosures
- Price:$260,000
- Price per sq. ft.:$266.94
- Tax amount:$3,143 (2025)
New listings near 434 Abbott Farm Lane
- Open Fri, 12 to 2pmNew
 $599,000Active2 beds 2 baths1,452 sq. ft.
$599,000Active2 beds 2 baths1,452 sq. ft.40B Brackett Lane, Hudson, NH 03051
MLS# 5070645Listed by: BHHS VERANI LONDONDERRY  $659,000Active3 beds 2 baths1,967 sq. ft.
$659,000Active3 beds 2 baths1,967 sq. ft.21 Windsor Lane #A, Hudson, NH 03051
MLS# 73281935Listed by: Berkshire Hathaway HomeServices Verani Realty- New
 $659,000Active3 beds 2 baths1,967 sq. ft.
$659,000Active3 beds 2 baths1,967 sq. ft.21 Windsor Lane #B, Hudson, NH 03051
MLS# 73457444Listed by: Berkshire Hathaway HomeServices Verani Realty - New
 $659,000Active3 beds 2 baths1,967 sq. ft.
$659,000Active3 beds 2 baths1,967 sq. ft.27 Windsor Lane #B, Hudson, NH 03051
MLS# 73457448Listed by: Berkshire Hathaway HomeServices Verani Realty - Open Sat, 11am to 1pmNew
 $659,900Active3 beds 3 baths1,967 sq. ft.
$659,900Active3 beds 3 baths1,967 sq. ft.21 Windsor Lane #B, Hudson, NH 03051
MLS# 5070542Listed by: BHHS VERANI LONDONDERRY - New
 $659,900Active3 beds 3 baths1,967 sq. ft.
$659,900Active3 beds 3 baths1,967 sq. ft.27 Windsor Lane #B, Hudson, NH 03051
MLS# 5070543Listed by: BHHS VERANI LONDONDERRY  $659,900Pending4 beds 3 baths3,437 sq. ft.
$659,900Pending4 beds 3 baths3,437 sq. ft.17 Schaefer Circle, Hudson, NH 03051
MLS# 5070209Listed by: LEADING EDGE REAL ESTATE- New
 $545,000Active4 beds 2 baths1,488 sq. ft.
$545,000Active4 beds 2 baths1,488 sq. ft.14 Tessier Street, Hudson, NH 03051
MLS# 5070054Listed by: REALTY ONE GROUP NEXT LEVEL - NASHUA - New
 $434,900Active3 beds 2 baths1,836 sq. ft.
$434,900Active3 beds 2 baths1,836 sq. ft.9A Sunshine Drive, Hudson, NH 03051
MLS# 5070065Listed by: LAER REALTY PARTNERS/CHELMSFORD
