6 Falcon Drive, Hudson, NH 03051
Local realty services provided by:ERA Key Realty Services
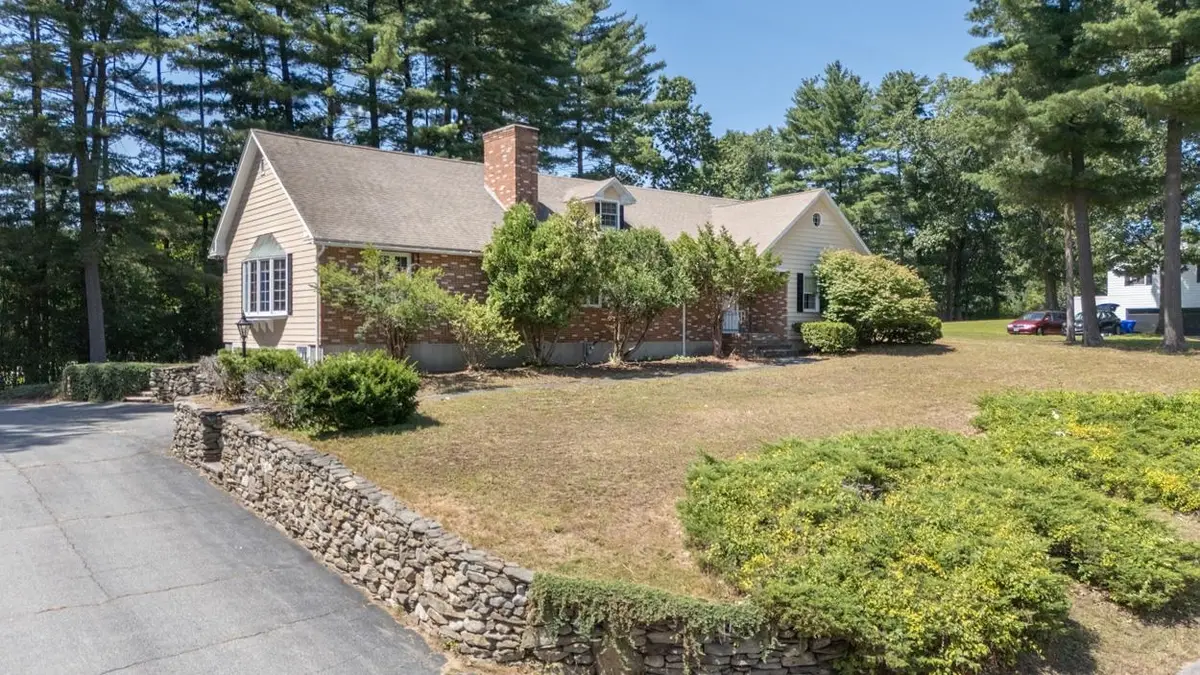
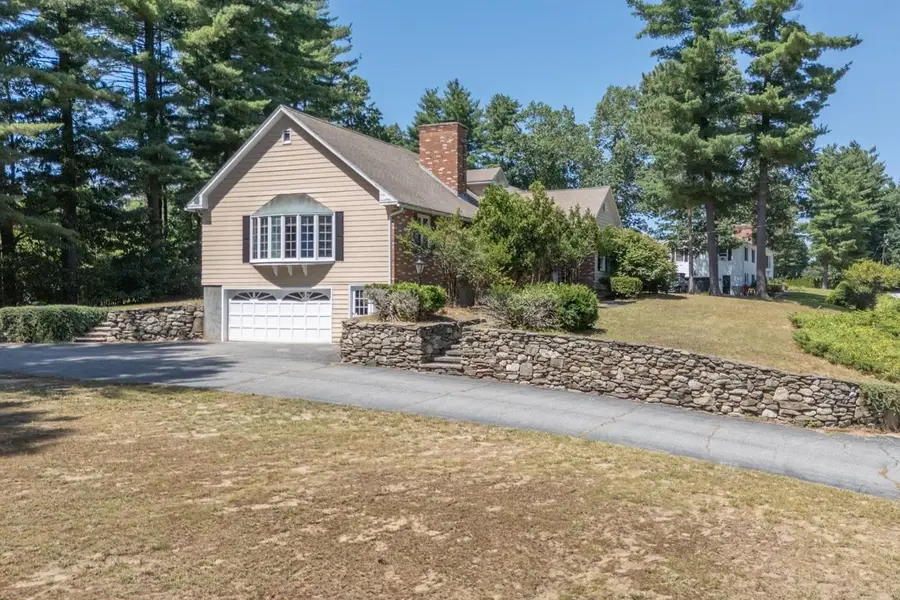
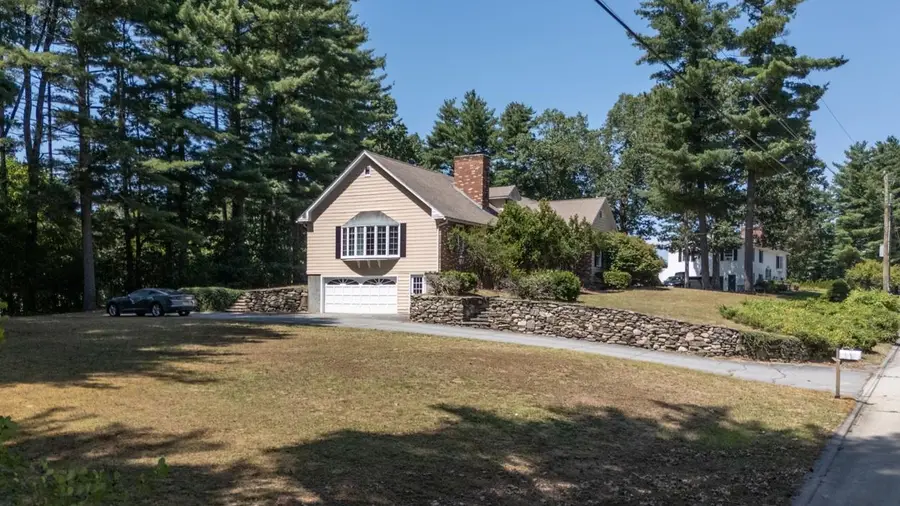
6 Falcon Drive,Hudson, NH 03051
$699,500
- 4 Beds
- 3 Baths
- 4,200 sq. ft.
- Single family
- Active
Upcoming open houses
- Sun, Aug 2412:00 pm - 02:00 pm
Listed by:jerry pelletier
Office:new england real estate discount, llc.
MLS#:5057792
Source:PrimeMLS
Price summary
- Price:$699,500
- Price per sq. ft.:$137.16
About this home
Spacious 4-Bedroom Home with Endless Potential! Step inside this inviting home and you’ll immediately notice the exquisite red oak hardwood floors greeting you in the foyer and staircase—beautifully preserved beneath carpet for over 30 years. The formal dining room and charming wallpaper accents showcase the timeless character of a home designed for entertaining with elegance. The large kitchen offers an island, plenty of cabinet space, and a slider leading out to the deck and backyard. Just off the kitchen, you’ll find a 28' x 29' family room, complete with a striking real brick fireplace and hearth—a space so expansive it could fit a dance floor! All rooms throughout the home are generously sized, including the four bedrooms. The first-floor master suite provides comfort and convenience, while an additional first-floor bedroom makes a perfect nursery, guest suite, or office. Upstairs, you’ll find two more spacious bedrooms, each offering plenty of room to spread out. The possibilities continue in the lower level, featuring an impressive 34' x 31' bonus room with a full bar, barstools, and pool table—ideal for hosting gatherings or creating the ultimate game room. This home is full of character and space, and with a little TLC and updating, it has the potential to truly shine. Whether you’re a growing family or someone looking for room to entertain, this property offers the size and layout to make it your own. Showing start on 24th open 12/2
Contact an agent
Home facts
- Year built:1976
- Listing Id #:5057792
- Added:2 day(s) ago
- Updated:August 24, 2025 at 10:26 AM
Rooms and interior
- Bedrooms:4
- Total bathrooms:3
- Full bathrooms:2
- Living area:4,200 sq. ft.
Heating and cooling
- Heating:Baseboard
Structure and exterior
- Roof:Asphalt Shingle
- Year built:1976
- Building area:4,200 sq. ft.
- Lot area:1.1 Acres
Schools
- High school:Alvirne High School
Utilities
- Sewer:Private
Finances and disclosures
- Price:$699,500
- Price per sq. ft.:$137.16
- Tax amount:$9,844 (2024)
New listings near 6 Falcon Drive
- New
 $434,900Active2 beds 3 baths1,456 sq. ft.
$434,900Active2 beds 3 baths1,456 sq. ft.66 Overlook Circle, Hudson, NH 03051
MLS# 5057947Listed by: W REAL ESTATE - Open Sun, 12 to 2pmNew
 $568,000Active5 beds 2 baths1,925 sq. ft.
$568,000Active5 beds 2 baths1,925 sq. ft.13 Blackstone Street, Hudson, NH 03051
MLS# 5057787Listed by: COMPASS NEW ENGLAND, LLC - Open Sun, 11:30am to 1pmNew
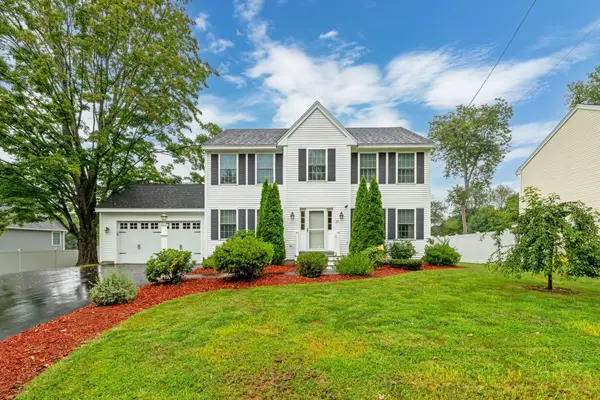 $699,000Active3 beds 3 baths2,056 sq. ft.
$699,000Active3 beds 3 baths2,056 sq. ft.15 Cummings Street, Hudson, NH 03051
MLS# 5057678Listed by: EXP REALTY - New
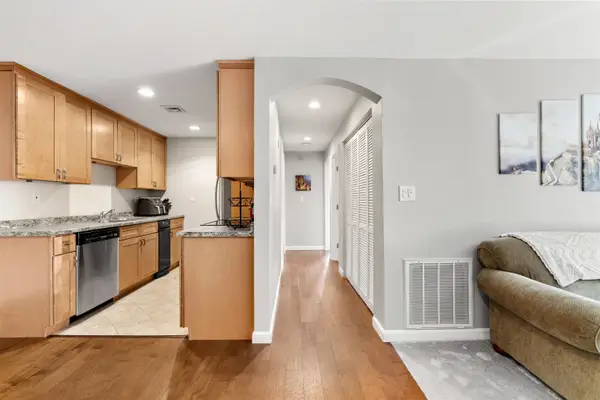 $275,900Active2 beds 1 baths974 sq. ft.
$275,900Active2 beds 1 baths974 sq. ft.432 Abbott Farm Lane, Hudson, NH 03051
MLS# 5056842Listed by: COLDWELL BANKER REALTY ANDOVER MA - New
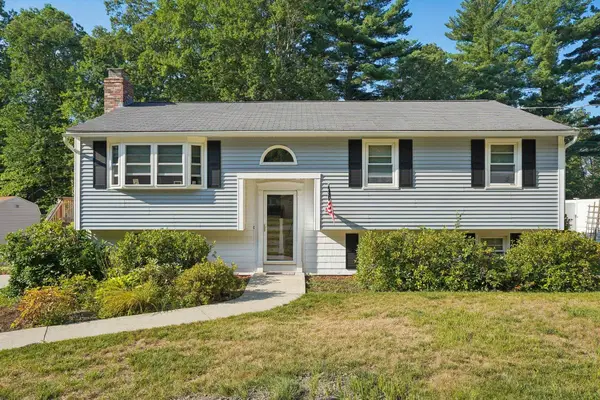 $550,000Active4 beds 2 baths2,088 sq. ft.
$550,000Active4 beds 2 baths2,088 sq. ft.7 Nevens Street, Hudson, NH 03051
MLS# 5056654Listed by: SILVER KEY HOMES REALTY - New
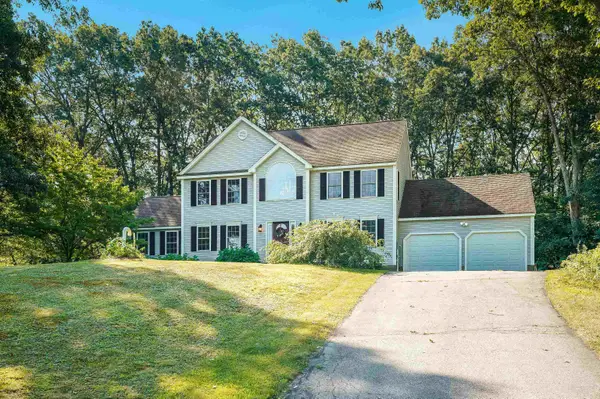 $729,900Active3 beds 3 baths2,598 sq. ft.
$729,900Active3 beds 3 baths2,598 sq. ft.34 Gabrielle Drive, Hudson, NH 03051
MLS# 5056526Listed by: MONUMENT REALTY 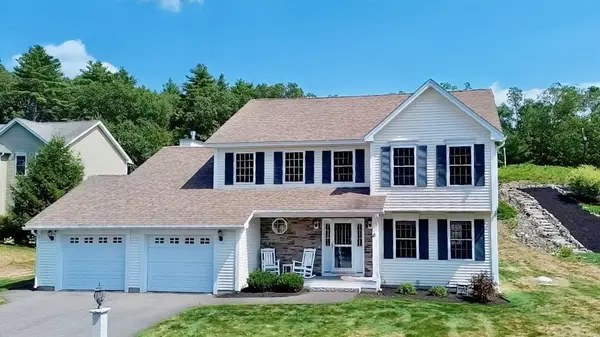 $714,900Pending3 beds 3 baths2,264 sq. ft.
$714,900Pending3 beds 3 baths2,264 sq. ft.15 Empire Circle, Hudson, NH 03051
MLS# 5056366Listed by: BHGRE MASIELLO NASHUA- New
 $258,900Active0.33 Acres
$258,900Active0.33 Acres4 Gillis Street, Hudson, NH 03051
MLS# 5056333Listed by: RE/MAX INNOVATIVE PROPERTIES  $425,000Pending3 beds 3 baths1,781 sq. ft.
$425,000Pending3 beds 3 baths1,781 sq. ft.69 A Windham Road, Hudson, NH 03051
MLS# 5047307Listed by: BHHS VERANI WINDHAM

