8 Joan Avenue, Hudson, NH 03051
Local realty services provided by:ERA Key Realty Services
8 Joan Avenue,Hudson, NH 03051
$799,000
- 3 Beds
- 4 Baths
- 3,430 sq. ft.
- Single family
- Active
Listed by: kathleen lambert
Office: kathleen lambert realty llc.
MLS#:5066377
Source:PrimeMLS
Price summary
- Price:$799,000
- Price per sq. ft.:$177.79
About this home
Original Owners are saying Goodbye.Will you be the lucky one saying Hello? Masterfully maintained and upgraded, 8 Joan Avenue welcomes you. Less than two miles from RTE 3, and 1 of only 7 homes on this extremely private cul-de-sac, your 2.34 acre parcel awaits! Through the front door on your covered porch , you'll be greeted by a spacious foyer and turned staircase, letting in so much natural light. This entrance is flanked by spacious dining and living rooms while the entire back half of the first floor is dedicated to massive eat-in Kitchen which is not only open to spacious den, but sliders here lead you onto your 16 x 21 rear facing, private deck. Just off the kitchen on the opposite end you'll find the best mudroom.This space connects to the oversized 2 car garage, provides a convenient side entrance & the hidden gem of a first floor office! So many features to love here - it would be a struggle to pick a favorite. Upstairs is home to 3 bedrooms &main full bath. The primary bedroom offers 3/4 bath and upgraded walk-in closet. 7 year old efficient propane heat and central air, just meticulously maintained.Now, at this price that would be all you would reasonably expect, but expectations are about to be exceeded! Lower level offers massive finished space with a bar & a half bath. Just think of the potential for an in-law or ADU here! Walk out onto the screen porch and then into the most serene rear yard - complete w/ a fire pit! This is the one you have been waiting for!
Contact an agent
Home facts
- Year built:1997
- Listing ID #:5066377
- Added:59 day(s) ago
- Updated:December 17, 2025 at 01:34 PM
Rooms and interior
- Bedrooms:3
- Total bathrooms:4
- Full bathrooms:1
- Living area:3,430 sq. ft.
Heating and cooling
- Cooling:Central AC
- Heating:Forced Air
Structure and exterior
- Year built:1997
- Building area:3,430 sq. ft.
- Lot area:2.34 Acres
Schools
- High school:Alvirne High School
- Middle school:Hudson Memorial School
- Elementary school:Nottingham West Elem
Utilities
- Sewer:Private
Finances and disclosures
- Price:$799,000
- Price per sq. ft.:$177.79
- Tax amount:$10,035 (2024)
New listings near 8 Joan Avenue
- New
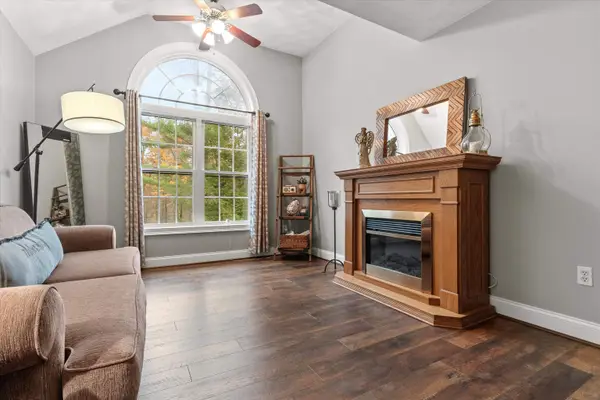 $589,000Active3 beds 3 baths2,150 sq. ft.
$589,000Active3 beds 3 baths2,150 sq. ft.37 Dugout Road #B, Hudson, NH 03051
MLS# 5072129Listed by: KELLER WILLIAMS REALTY-METROPOLITAN - New
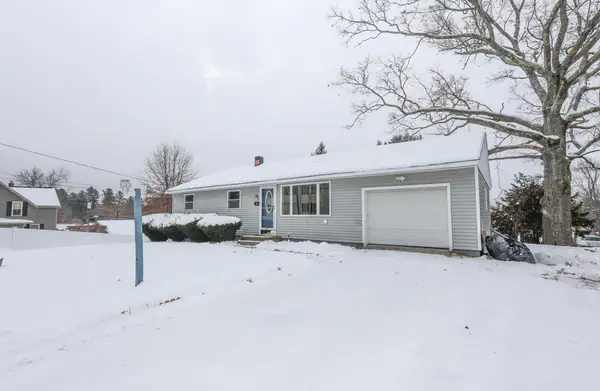 $449,900Active3 beds 2 baths1,140 sq. ft.
$449,900Active3 beds 2 baths1,140 sq. ft.4 E Street, Hudson, NH 03051
MLS# 5072121Listed by: GALLO REALTY GROUP - New
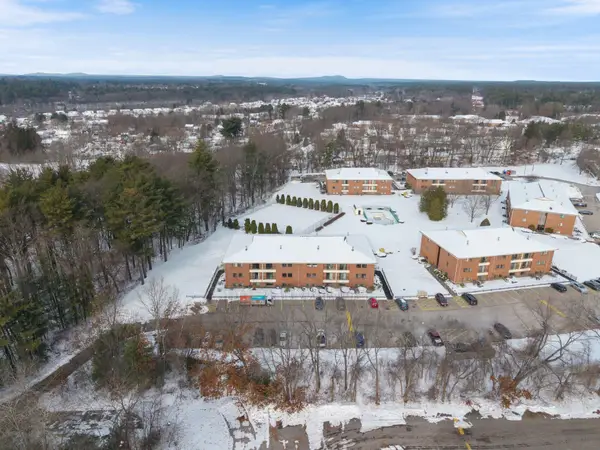 $285,000Active2 beds 1 baths940 sq. ft.
$285,000Active2 beds 1 baths940 sq. ft.526 Abbott Farm Lane, Hudson, NH 03051
MLS# 5072021Listed by: REAL BROKER NH, LLC - New
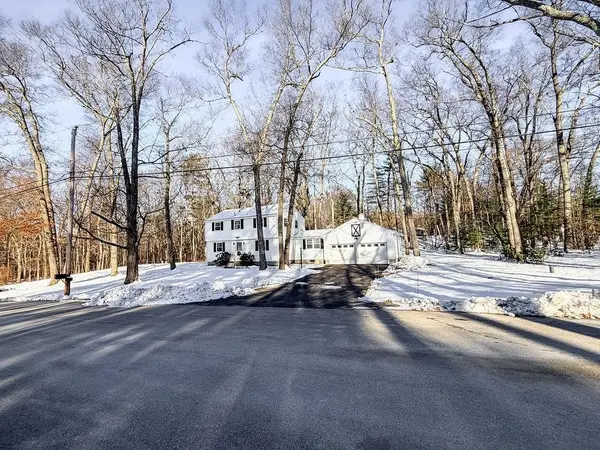 $500,000Active4 beds 3 baths1,846 sq. ft.
$500,000Active4 beds 3 baths1,846 sq. ft.1 Old Coach Road, Hudson, NH 03051
MLS# 5071803Listed by: KELLER WILLIAMS GATEWAY REALTY 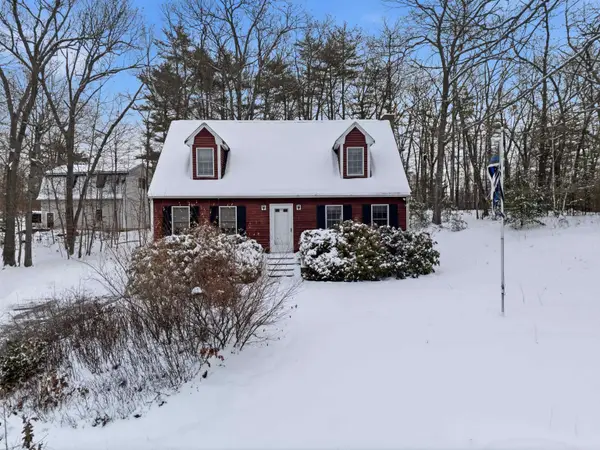 $399,999Pending3 beds 2 baths1,728 sq. ft.
$399,999Pending3 beds 2 baths1,728 sq. ft.5 Kestrel Lane, Hudson, NH 03051
MLS# 5071493Listed by: LAMACCHIA REALTY, INC.- New
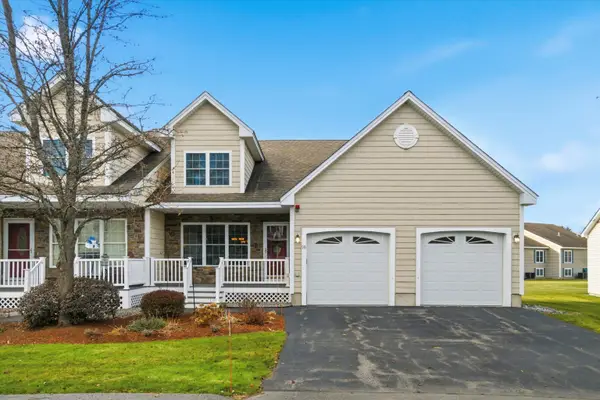 $585,000Active2 beds 2 baths1,560 sq. ft.
$585,000Active2 beds 2 baths1,560 sq. ft.9 Doveton Lane #B, Hudson, NH 03051
MLS# 5071454Listed by: KELLER WILLIAMS REALTY-METROPOLITAN 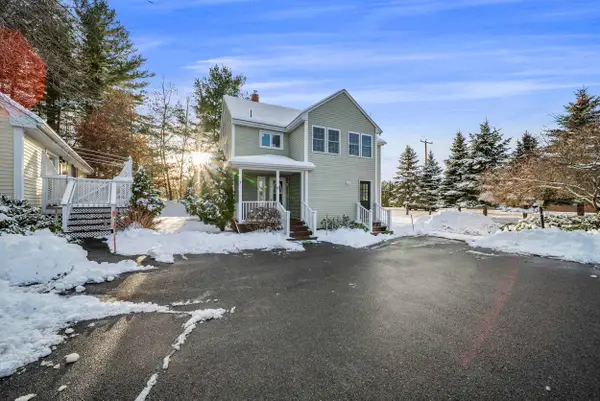 $299,900Active5 beds 4 baths1,848 sq. ft.
$299,900Active5 beds 4 baths1,848 sq. ft.15 A Roosevelt Avenue, Hudson, NH 03051
MLS# 5071344Listed by: KELLER WILLIAMS GATEWAY REALTY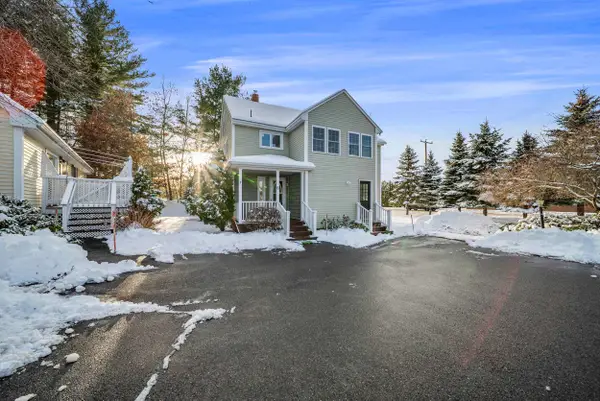 $299,900Active5 beds 4 baths1,848 sq. ft.
$299,900Active5 beds 4 baths1,848 sq. ft.15 A Roosevelt Avenue, Hudson, NH 03051
MLS# 5071352Listed by: KELLER WILLIAMS GATEWAY REALTY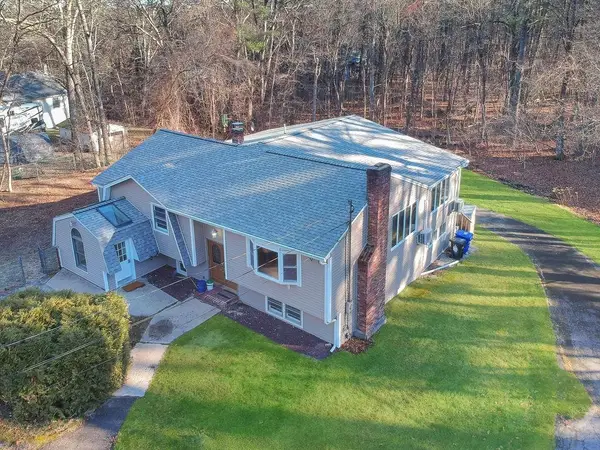 $555,000Pending3 beds 3 baths3,684 sq. ft.
$555,000Pending3 beds 3 baths3,684 sq. ft.8 Cheney Drive, Hudson, NH 03051
MLS# 5071276Listed by: LAER REALTY PARTNERS/CHELMSFORD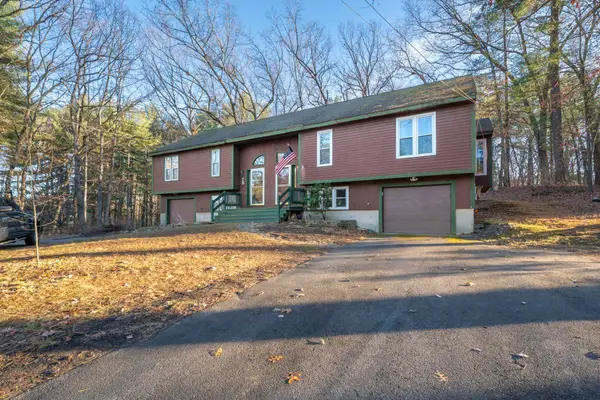 $334,000Pending2 beds 1 baths1,290 sq. ft.
$334,000Pending2 beds 1 baths1,290 sq. ft.7 Kingston Way #A, Hudson, NH 03051
MLS# 5071261Listed by: KELLER WILLIAMS REALTY METRO-LONDONDERRY
