129 Dinsmore Road, Intervale, NH 03845
Local realty services provided by:ERA Key Realty Services
129 Dinsmore Road,Conway, NH 03845
$585,000
- 3 Beds
- 1 Baths
- 2,034 sq. ft.
- Single family
- Active
Listed by:charlie monroe
Office:pinkham real estate
MLS#:5067789
Source:PrimeMLS
Price summary
- Price:$585,000
- Price per sq. ft.:$287.61
About this home
Experience the perfect blend of timeless elegance and modern comfort in this stunning 1900 Victorian home. Meticulously updated throughout, it retains its original character with gorgeous details and modern conveniences that make it truly feel like home. It can be offered fully furnished with tasteful, modern décor, or unfurnished. Inside, you’ll find spacious, light-filled rooms with high ceilings, beautiful woodwork, a library, a bonus room ideal as a bedroom or office, plus thoughtful updates that enhance functionality. There’s also a generous storage room off the kitchen. The inviting living and dining areas create an ideal setting for entertaining or relaxing by the fire. Outside, the home sits on landscaped grounds with vibrant perennial gardens and manicured lawns that change with the seasons, plus a shed with electricity for gear or projects. Directly abutting Whitaker Woods, you'll enjoy access to over 140 acres of scenic walking, hiking, and cross-country skiing trails…right from the backyard! Located minutes from downtown North Conway’s shops, restaurants, and local attractions, and a short drive to multiple ski resorts, this property offers the serenity of a wooded retreat with the convenience of in-town living. This exceptional Victorian makes an ideal home, getaway, or investment property.
Contact an agent
Home facts
- Year built:1900
- Listing ID #:5067789
- Added:1 day(s) ago
- Updated:October 30, 2025 at 05:41 PM
Rooms and interior
- Bedrooms:3
- Total bathrooms:1
- Full bathrooms:1
- Living area:2,034 sq. ft.
Heating and cooling
- Heating:Forced Air, Oil
Structure and exterior
- Roof:Asphalt Shingle
- Year built:1900
- Building area:2,034 sq. ft.
- Lot area:0.58 Acres
Schools
- High school:A. Crosby Kennett Sr. High
- Middle school:A. Crosby Kennett Middle Sch
- Elementary school:Lakeside Primary School
Utilities
- Sewer:Public Available
Finances and disclosures
- Price:$585,000
- Price per sq. ft.:$287.61
- Tax amount:$6,599 (2025)
New listings near 129 Dinsmore Road
- New
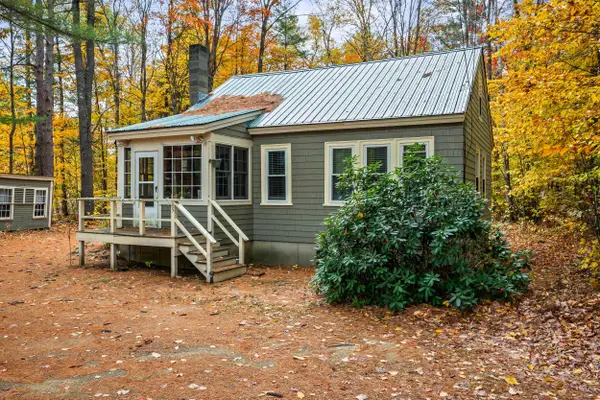 $425,000Active2 beds 1 baths1,073 sq. ft.
$425,000Active2 beds 1 baths1,073 sq. ft.45 Intervale Lane, Bartlett, NH 03845
MLS# 5067890Listed by: NORTH CONWAY REALTY - New
 $399,900Active3 beds 2 baths1,900 sq. ft.
$399,900Active3 beds 2 baths1,900 sq. ft.52 Hillside Avenue, Bartlett, NH 03812
MLS# 5067400Listed by: GALLO REALTY GROUP - New
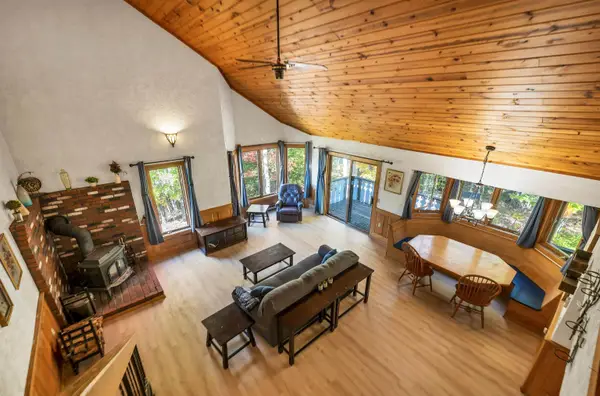 $409,000Active2 beds 2 baths1,687 sq. ft.
$409,000Active2 beds 2 baths1,687 sq. ft.23 Christmas Mountain Road, Bartlett, NH 03812
MLS# 5066449Listed by: KW COASTAL AND LAKES & MOUNTAINS REALTY/N CONWAY 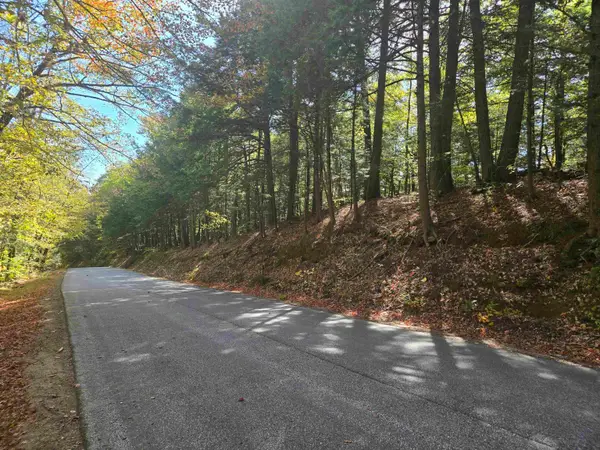 $350,000Active21.13 Acres
$350,000Active21.13 Acres00 Thorn Hill Road #54-L0E, Bartlett, NH 03812
MLS# 5065588Listed by: BADGER PEABODY & SMITH REALTY $1,285,000Active3 beds 5 baths2,735 sq. ft.
$1,285,000Active3 beds 5 baths2,735 sq. ft.199 Mittenwald Strasse, Bartlett, NH 03838
MLS# 5062285Listed by: BHG MASIELLO MEREDITH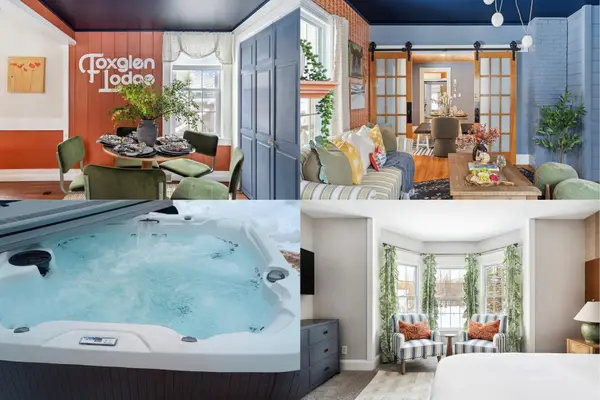 $975,000Active7 beds 5 baths3,056 sq. ft.
$975,000Active7 beds 5 baths3,056 sq. ft.970 Kearsarge Road, Conway, NH 03860
MLS# 5065380Listed by: REAL BROKER NH, LLC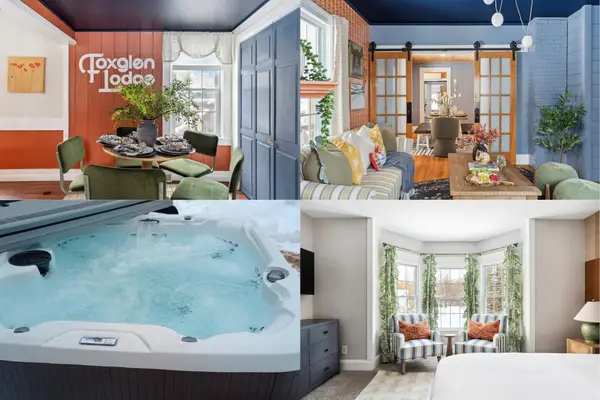 $975,000Active-- beds -- baths3,056 sq. ft.
$975,000Active-- beds -- baths3,056 sq. ft.970 Kearsarge Road, Conway, NH 03860
MLS# 5065383Listed by: REAL BROKER NH, LLC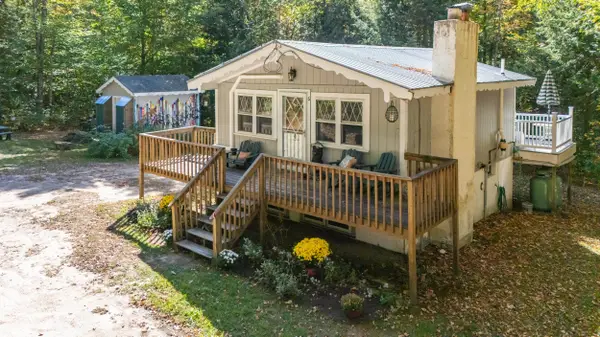 $385,000Active2 beds 2 baths879 sq. ft.
$385,000Active2 beds 2 baths879 sq. ft.6 Park Road, Bartlett, NH 03845
MLS# 5065209Listed by: NORTH CONWAY REALTY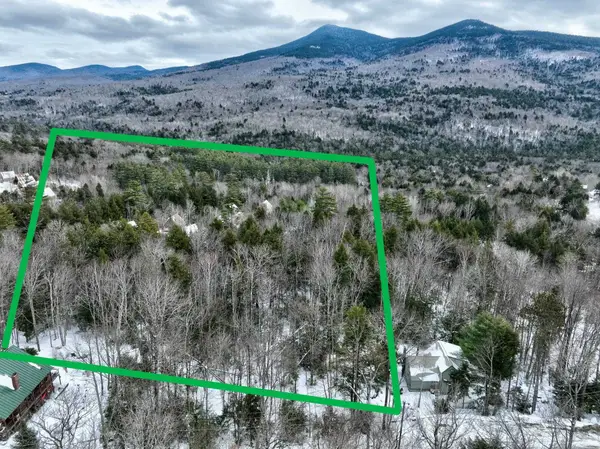 $179,000Active1.15 Acres
$179,000Active1.15 Acres00 Dundee Road #102, Bartlett, NH 03812
MLS# 5064552Listed by: COLDWELL BANKER REALTY NASHUA $679,900Active3 beds 3 baths2,194 sq. ft.
$679,900Active3 beds 3 baths2,194 sq. ft.63 West Side Woods, Bartlett, NH 03812
MLS# 5061560Listed by: COLDWELL BANKER LIFESTYLES- CONWAY
