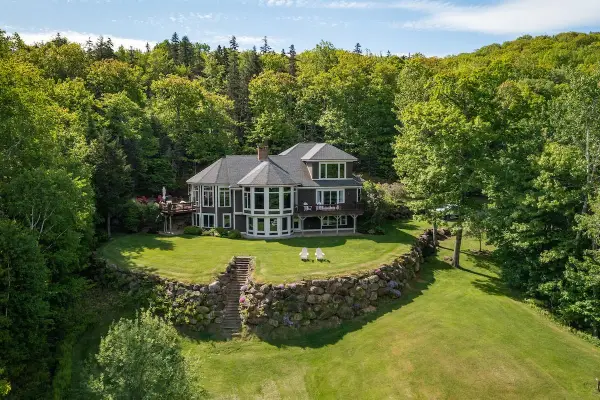2-2 Meadow Lane, Jackson, NH 03846
Local realty services provided by:ERA Key Realty Services
2-2 Meadow Lane,Jackson, NH 03846
$560,000
- 3 Beds
- 3 Baths
- 2,310 sq. ft.
- Condominium
- Active
Listed by:rachael brownCell: 603-986-5936
Office:badger peabody & smith realty
MLS#:5063764
Source:PrimeMLS
Price summary
- Price:$560,000
- Price per sq. ft.:$242.42
- Monthly HOA dues:$755
About this home
Your basecamp in the heart of the White Mountains is here at Black Mountain Meadow in picturesque Jackson. This well-maintained 3-bedroom, 2.5-bathroom condominium overlooks Black Mountain Ski Area and is just up the hill from the heart of Jackson Village. The open concept main level features a sunny living area with wood-burning fireplace, bright kitchen, and dining room perfect for family meals apres ski. The spacious primary suite is also located on the main level. Upstairs you’ll find a flexible loft area, two additional bedrooms, and a full bath. Luxury vinyl plank floors adorn the kitchen, dining room, and bathrooms. Baths have brand new vanities. Cozy up by the fire on winter nights or turn on the recently installed mini-splits for cool comfort all summer long. Relax on the back deck and enjoy the view of Black Mountain through the trees and the sound of the brook below. Access the 100 km Jackson XC ski trail network from the edge of the property or walk to the Shovel Handle for a hearty meal. A spacious garage with large storage loft is ideal for all your outdoor toys. Don’t miss this rare opportunity at the top of the hill!
Contact an agent
Home facts
- Year built:1987
- Listing ID #:5063764
- Added:4 day(s) ago
- Updated:October 06, 2025 at 10:20 AM
Rooms and interior
- Bedrooms:3
- Total bathrooms:3
- Full bathrooms:2
- Living area:2,310 sq. ft.
Heating and cooling
- Cooling:Mini Split
- Heating:Electric
Structure and exterior
- Roof:Asphalt Shingle
- Year built:1987
- Building area:2,310 sq. ft.
Schools
- High school:A. Crosby Kennett Sr. High
- Middle school:A. Crosby Kennett Middle Sch
- Elementary school:Jackson Grammar School
Utilities
- Sewer:Community
Finances and disclosures
- Price:$560,000
- Price per sq. ft.:$242.42
- Tax amount:$3,319 (2024)
New listings near 2-2 Meadow Lane
- Open Sat, 11am to 2pm
 $2,250,000Active5 beds 3 baths6,117 sq. ft.
$2,250,000Active5 beds 3 baths6,117 sq. ft.365 New Hampshire Route 16, Jackson, NH 03846
MLS# 5059715Listed by: KW COASTAL AND LAKES & MOUNTAINS REALTY/N CONWAY  $499,900Active3 beds 2 baths1,120 sq. ft.
$499,900Active3 beds 2 baths1,120 sq. ft.47 Whitney Hill Loop, Jackson, NH 03846
MLS# 5057533Listed by: BADGER PEABODY & SMITH REALTY $599,000Active2 beds 1 baths1,500 sq. ft.
$599,000Active2 beds 1 baths1,500 sq. ft.261 Moody Farm Road, Jackson, NH 03846
MLS# 5054107Listed by: BHG MASIELLO MEREDITH $150,000Active0.33 Acres
$150,000Active0.33 Acres00 Mather Way #V10-32-A, Jackson, NH 03846
MLS# 5053758Listed by: BADGER PEABODY & SMITH REALTY $2,300,000Active3 beds 4 baths4,900 sq. ft.
$2,300,000Active3 beds 4 baths4,900 sq. ft.105 N Hampshire Ridge Road, Jackson, NH 03846
MLS# 5053020Listed by: BLACK BEAR REALTY $1,100,000Active6 beds 6 baths4,800 sq. ft.
$1,100,000Active6 beds 6 baths4,800 sq. ft.516 Dundee Road, Jackson, NH 03846
MLS# 5050635Listed by: BADGER PEABODY & SMITH REALTY $924,000Active2 beds 1 baths1,500 sq. ft.
$924,000Active2 beds 1 baths1,500 sq. ft.261 & 00 Moody Farm Road, Jackson, NH 03846
MLS# 5050515Listed by: BHG MASIELLO MEREDITH $1,350,000Active2 beds 3 baths3,757 sq. ft.
$1,350,000Active2 beds 3 baths3,757 sq. ft.39 Alpine Drive, Jackson, NH 03846
MLS# 5049756Listed by: BADGER PEABODY & SMITH REALTY $699,000Active2 beds 2 baths1,837 sq. ft.
$699,000Active2 beds 2 baths1,837 sq. ft.42 Carter Notch Road, Jackson, NH 03846
MLS# 5045570Listed by: BADGER PEABODY & SMITH REALTY
