14 Lamprey Road, Kensington, NH 03833
Local realty services provided by:ERA Key Realty Services
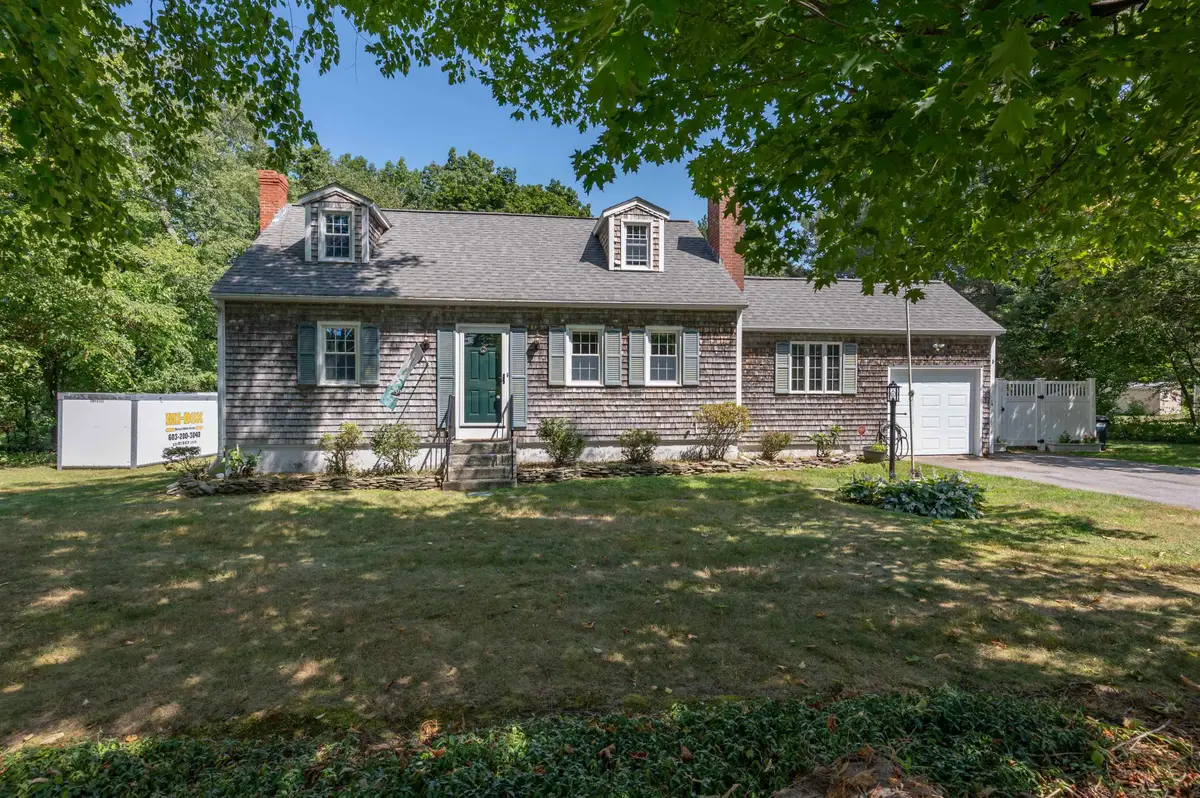
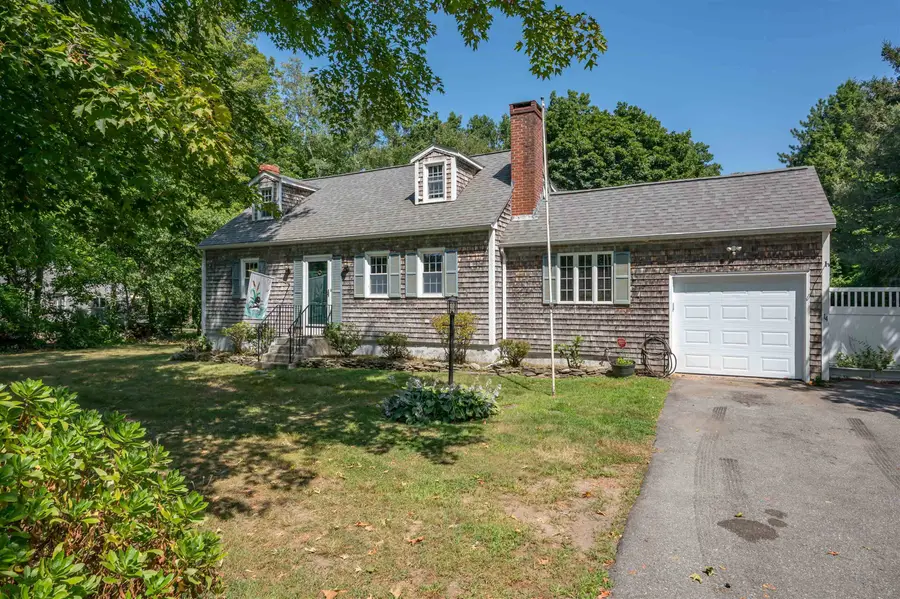
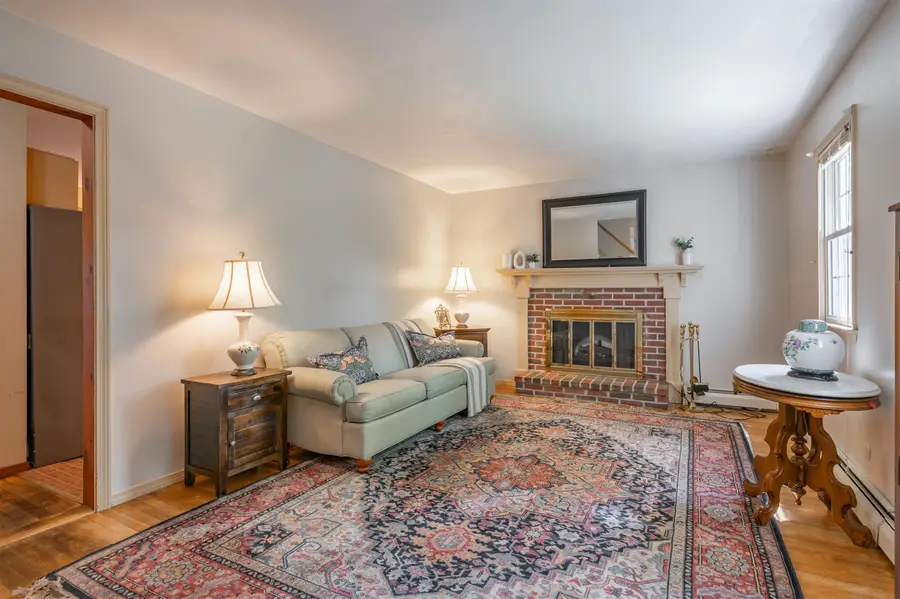
14 Lamprey Road,Kensington, NH 03833
$475,000
- 4 Beds
- 3 Baths
- 2,045 sq. ft.
- Single family
- Pending
Listed by:kathryn wilkins
Office:keller williams gateway realty/salem
MLS#:5056753
Source:PrimeMLS
Price summary
- Price:$475,000
- Price per sq. ft.:$232.27
About this home
Welcome to KINDRED HOUSE, a 4-bedroom, 3-bath Kensington Cape that combines space, comfort, and the flexibility to create your ideal home. Tucked away on a .70-acre lot, it offers a private backyard with mature plantings, garden space, and a small fenced area for pets. The paved driveway leads to an attached garage with shelves for organized storage. Inside, the home features hardwood floors and sun-filled rooms. The climate-controlled walkout basement offers versatile space for hobbies, recreation, or storage, including a large cedar closet for seasonal items and a bar area with a refrigerator for relaxing. Well maintained but largely in original condition, this home is ready for a creative vision, whether you enhance its vintage charm or reimagine it entirely. Features include high-velocity central air, attic insulation replaced in 2025, and heating system improvements. The septic system was relocated to accommodate a potential kitchen expansion. Energy-efficient appliances, a programmable thermostat, and multi-zone heating add convenience and efficiency. Whether you are a first-time buyer or a renovator, it delivers both possibilities and instant livability. Located within the Exeter School District and close to scenic walking trails, this home offers the privacy of rural living with easy access to town amenities. Come experience the possibilities for yourself!
Contact an agent
Home facts
- Year built:1963
- Listing Id #:5056753
- Added:4 day(s) ago
- Updated:August 19, 2025 at 10:41 PM
Rooms and interior
- Bedrooms:4
- Total bathrooms:3
- Full bathrooms:2
- Living area:2,045 sq. ft.
Heating and cooling
- Cooling:Central AC
- Heating:Forced Air, Multi Zone, Oil
Structure and exterior
- Roof:Asphalt Shingle, Shingle
- Year built:1963
- Building area:2,045 sq. ft.
- Lot area:0.7 Acres
Schools
- High school:Exeter High School
- Middle school:Cooperative Middle School
- Elementary school:Kensington Elementary
Utilities
- Sewer:Leach Field, On Site Septic Exists
Finances and disclosures
- Price:$475,000
- Price per sq. ft.:$232.27
- Tax amount:$7,754 (2024)
New listings near 14 Lamprey Road
- New
 $1,295,000Active4 beds 3 baths2,846 sq. ft.
$1,295,000Active4 beds 3 baths2,846 sq. ft.286 South Road, Brentwood, NH 03833
MLS# 5056047Listed by: THE GOVE GROUP REAL ESTATE, LLC  $829,000Pending3 beds 3 baths3,070 sq. ft.
$829,000Pending3 beds 3 baths3,070 sq. ft.19 Shaws Hill Road, Kensington, NH 03833
MLS# 5055090Listed by: ENGEL & VOLKERS BY THE SEA $879,000Pending3 beds 3 baths2,775 sq. ft.
$879,000Pending3 beds 3 baths2,775 sq. ft.7 Kady Lane, Kensington, NH 03833
MLS# 5051800Listed by: RSA REALTY, LLC $1,375,000Active4 beds 3 baths3,157 sq. ft.
$1,375,000Active4 beds 3 baths3,157 sq. ft.195 Amesbury Road, Kensington, NH 03833
MLS# 5048943Listed by: THE GOVE GROUP REAL ESTATE, LLC $675,000Active3 beds 3 baths1,922 sq. ft.
$675,000Active3 beds 3 baths1,922 sq. ft.32 Muddy Pond Road, Kensington, NH 03833
MLS# 5048617Listed by: DONNA CARTER REAL ESTATE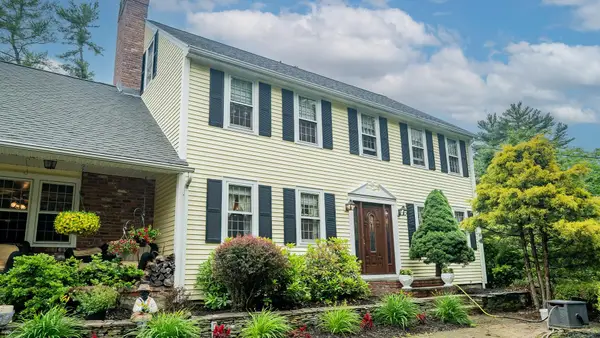 $859,000Active4 beds 2 baths3,314 sq. ft.
$859,000Active4 beds 2 baths3,314 sq. ft.9 Oak Ridge Road, Kensington, NH 03833
MLS# 5047218Listed by: COMPASS NEW ENGLAND, LLC $430,000Pending25.73 Acres
$430,000Pending25.73 Acres204 North Haverhill Road, Kensington, NH 03833
MLS# 5042479Listed by: COMPASS NEW ENGLAND, LLC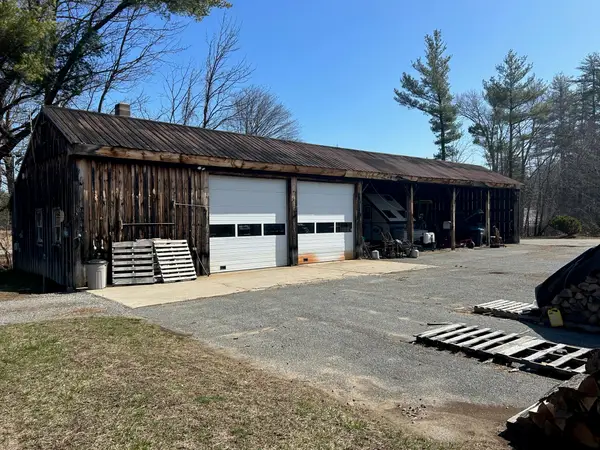 $799,000Active40.48 Acres
$799,000Active40.48 Acres175 Drinkwater Road, Kensington, NH 03833
MLS# 5034388Listed by: DONNA CARTER REAL ESTATE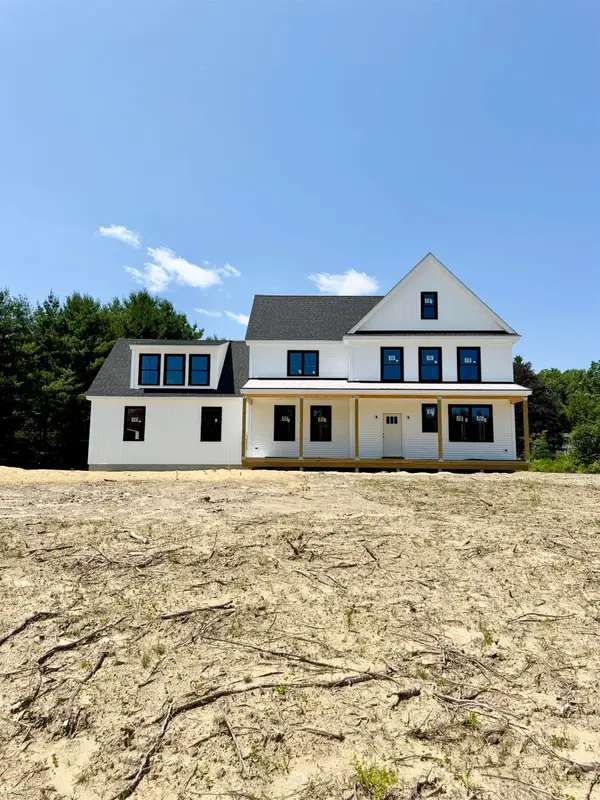 $1,259,000Active4 beds 3 baths3,000 sq. ft.
$1,259,000Active4 beds 3 baths3,000 sq. ft.253 Amesbury Road, Kensington, NH 03833
MLS# 5028375Listed by: FITZGERALD REAL ESTATE
