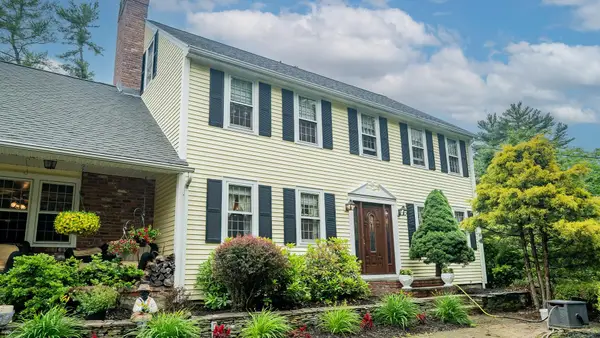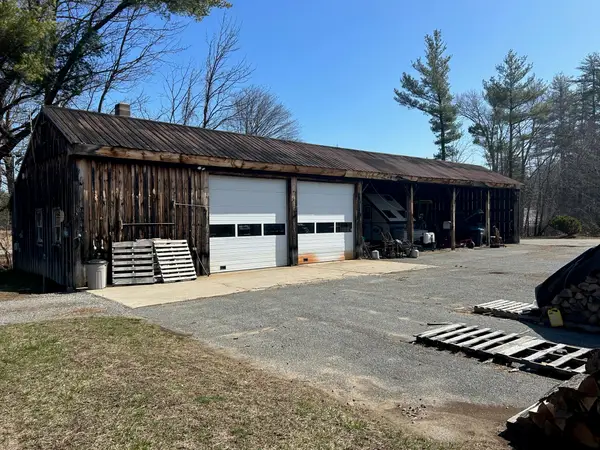Address Withheld By Seller, Kensington, NH 03833
Local realty services provided by:ERA Key Realty Services
Address Withheld By Seller,Kensington, NH 03833
$775,000
- 2 Beds
- 2 Baths
- 1,603 sq. ft.
- Single family
- Active
Upcoming open houses
- Fri, Sep 0504:00 pm - 06:00 pm
- Sat, Sep 0610:00 am - 12:00 pm
Listed by:mary strathernCell: 603-686-0114
Office:bhhs verani seacoast
MLS#:5059293
Source:PrimeMLS
Sorry, we are unable to map this address
Price summary
- Price:$775,000
- Price per sq. ft.:$240.83
About this home
Privacy abounds with this perfectly situated freshly updated one level 1970's ranch set on 12 plus acres offering plenty of expansion options! Enter through the sunlit foyer and note the step down living room offering a large bay window with lots of natural light. The open concept kitchen offers white cabinetry, quartz countertops, new stainless steel appliances and breakfast bar. Handy mudroom with first floor laundry with new stackable washer and dryer and direct entry to 2 car garage. Spacious family room with wood burning fireplace and new slider to expansive refurbished rear deck and 11 x 12 screened porch. Primary bedroom suite with large walk in closet, rear yard views with deck access and updated bath including marble vanity, lighting and shower. Second bedroom also offers newly updated ensuite 3/4 bath. Need more space? Check out the full unfinished basement, plenty of area to be finished! Hobbyiest and car collectors will love the detached 24 x 48 detached garage with wood stove. Recent updates include: New AC/air handler, honeywell thermostat, all new kitchen appliances, new LVP, new GE washer and dryer, and fresh paint throughout! Located on the Exeter/Kensington border, this home offers both convenience, privacy and 1 level living! Only minutes to highways, shopping, hospital and schools. Quintessential downtown Exeter only a 5 minute drive! Delayed showings begin at the Public Open House Friday September 5th from 4-6pm and Saturday September 6th 2025 from 10-12
Contact an agent
Home facts
- Year built:1978
- Listing ID #:5059293
- Added:1 day(s) ago
- Updated:September 04, 2025 at 02:45 AM
Rooms and interior
- Bedrooms:2
- Total bathrooms:2
- Full bathrooms:1
- Living area:1,603 sq. ft.
Heating and cooling
- Cooling:Central AC
- Heating:Hot Water, Oil
Structure and exterior
- Roof:Asphalt Shingle
- Year built:1978
- Building area:1,603 sq. ft.
- Lot area:12.54 Acres
Schools
- High school:Exeter High School
- Middle school:Cooperative Middle School
- Elementary school:Kensington Elementary
Utilities
- Sewer:Private
Finances and disclosures
- Price:$775,000
- Price per sq. ft.:$240.83
- Tax amount:$7,705 (2024)
New listings near 03833
 $475,000Pending4 beds 3 baths2,045 sq. ft.
$475,000Pending4 beds 3 baths2,045 sq. ft.Address Withheld By Seller, Kensington, NH 03833
MLS# 5056753Listed by: KELLER WILLIAMS GATEWAY REALTY/SALEM $1,295,000Active4 beds 3 baths2,846 sq. ft.
$1,295,000Active4 beds 3 baths2,846 sq. ft.Address Withheld By Seller, Brentwood, NH 03833
MLS# 5056047Listed by: THE GOVE GROUP REAL ESTATE, LLC $829,000Pending3 beds 3 baths3,070 sq. ft.
$829,000Pending3 beds 3 baths3,070 sq. ft.Address Withheld By Seller, Kensington, NH 03833
MLS# 5055090Listed by: ENGEL & VOLKERS BY THE SEA $879,000Pending3 beds 3 baths2,775 sq. ft.
$879,000Pending3 beds 3 baths2,775 sq. ft.Address Withheld By Seller, Kensington, NH 03833
MLS# 5051800Listed by: RSA REALTY, LLC $1,375,000Active4 beds 3 baths3,157 sq. ft.
$1,375,000Active4 beds 3 baths3,157 sq. ft.Address Withheld By Seller, Kensington, NH 03833
MLS# 5048943Listed by: THE GOVE GROUP REAL ESTATE, LLC $650,000Active3 beds 3 baths1,922 sq. ft.
$650,000Active3 beds 3 baths1,922 sq. ft.Address Withheld By Seller, Kensington, NH 03833
MLS# 5048617Listed by: DONNA CARTER REAL ESTATE- Open Sat, 11am to 1pm
 $845,000Active4 beds 2 baths3,314 sq. ft.
$845,000Active4 beds 2 baths3,314 sq. ft.Address Withheld By Seller, Kensington, NH 03833
MLS# 5047218Listed by: COMPASS NEW ENGLAND, LLC  $430,000Pending25.73 Acres
$430,000Pending25.73 AcresAddress Withheld By Seller, Kensington, NH 03833
MLS# 5042479Listed by: COMPASS NEW ENGLAND, LLC $799,000Active40.48 Acres
$799,000Active40.48 AcresAddress Withheld By Seller, Kensington, NH 03833
MLS# 5034388Listed by: DONNA CARTER REAL ESTATE
