129 Route 125, Kingston, NH 03848
Local realty services provided by:ERA Key Realty Services
129 Route 125,Kingston, NH 03848
$599,900
- 1 Beds
- 2 Baths
- 2,061 sq. ft.
- Multi-family
- Active
Listed by: donna carter
Office: donna carter real estate
MLS#:5066288
Source:PrimeMLS
Price summary
- Price:$599,900
- Price per sq. ft.:$291.07
About this home
Located in a C3AQ zone, Design of the building is a split level cape style. You Town assessment says 3 bedrooms and 2 baths. There is a 3/4 bath in the daylight walk out lower level, 1/2 bath on 1st level and 3/4 bath on 2nd level. 3 electrical meters all units have electric heat. Horse shoe paved driveway. Lots of different option here but will need town approvals. Building was originally built in a residential zone, later became the C3 zone. NH State law change, Residential allowed in commercial zones.
Contact an agent
Home facts
- Year built:1984
- Listing ID #:5066288
- Added:62 day(s) ago
- Updated:December 17, 2025 at 02:47 AM
Rooms and interior
- Bedrooms:1
- Total bathrooms:2
- Full bathrooms:2
- Living area:2,061 sq. ft.
Heating and cooling
- Heating:Electric, Individual
Structure and exterior
- Roof:Asphalt Shingle
- Year built:1984
- Building area:2,061 sq. ft.
- Lot area:0.4 Acres
Schools
- High school:Sanborn Regional High School
- Middle school:Sanborn Regional Middle School
- Elementary school:Daniel J. Bakie School
Utilities
- Sewer:Leach Field, On Site Septic Exists, Private, Septic
Finances and disclosures
- Price:$599,900
- Price per sq. ft.:$291.07
- Tax amount:$5,735 (2024)
New listings near 129 Route 125
- Open Thu, 4 to 6pmNew
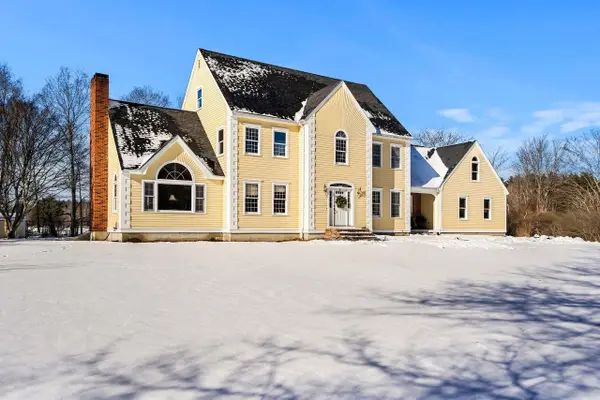 $799,900Active4 beds 3 baths3,988 sq. ft.
$799,900Active4 beds 3 baths3,988 sq. ft.13 Madison Avenue #6, Kingston, NH 03848
MLS# 5072130Listed by: COLDWELL BANKER REALTY HAVERHILL MA 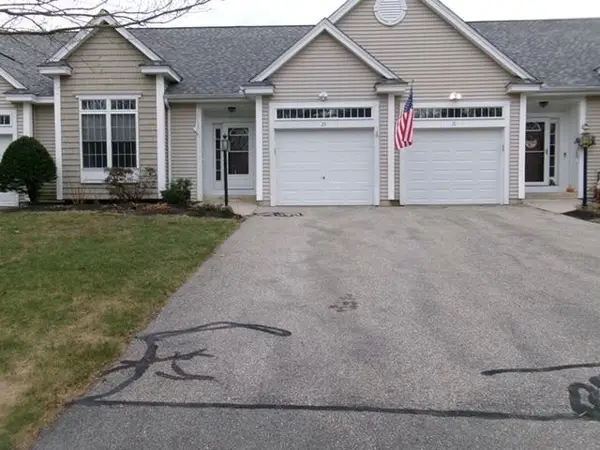 $469,000Active2 beds 2 baths1,598 sq. ft.
$469,000Active2 beds 2 baths1,598 sq. ft.23 Ash Drive, Kingston, NH 03848
MLS# 5071009Listed by: RE/MAX BENTLEY'S $545,000Active2 beds 2 baths2,808 sq. ft.
$545,000Active2 beds 2 baths2,808 sq. ft.1 Exeter Road, Kingston, NH 03848
MLS# 5070943Listed by: KW COASTAL AND LAKES & MOUNTAINS REALTY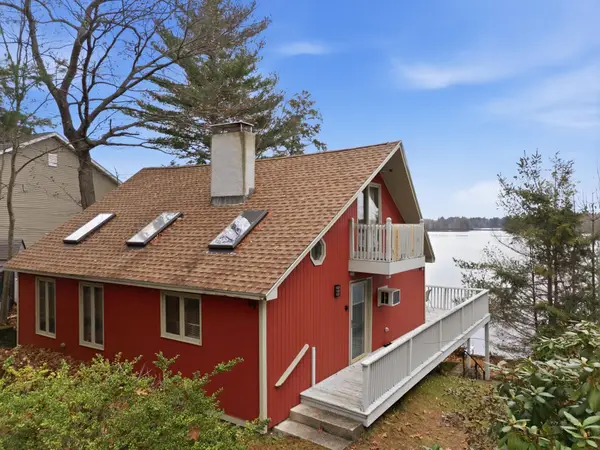 $659,900Pending3 beds 2 baths1,674 sq. ft.
$659,900Pending3 beds 2 baths1,674 sq. ft.49 Wadleigh Point Road, Kingston, NH 03848
MLS# 5070713Listed by: EAST KEY REALTY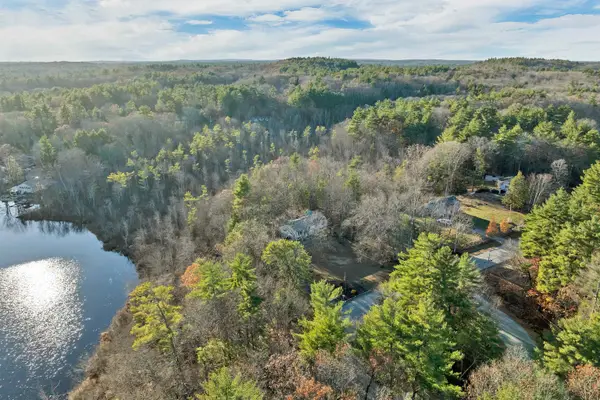 $585,000Pending3 beds 2 baths1,444 sq. ft.
$585,000Pending3 beds 2 baths1,444 sq. ft.7 Phoenix Drive, Kingston, NH 03848
MLS# 5070200Listed by: THE ALAND REALTY GROUP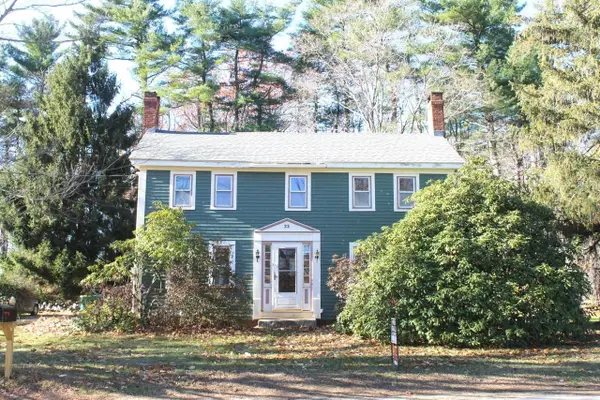 $539,000Active3 beds 2 baths1,846 sq. ft.
$539,000Active3 beds 2 baths1,846 sq. ft.22 Church Street, Kingston, NH 03484
MLS# 5069785Listed by: WWW.FLATFEEMLS4FREE.COM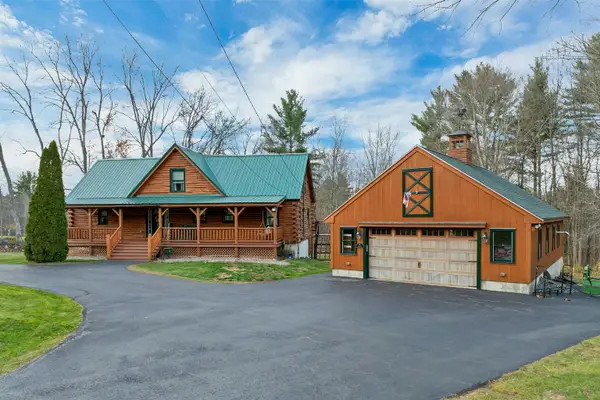 $780,000Active3 beds 3 baths2,148 sq. ft.
$780,000Active3 beds 3 baths2,148 sq. ft.79 North Road, Kingston, NH 03848
MLS# 5069592Listed by: BHHS VERANI REALTY HAMPSTEAD $575,000Active3 beds 2 baths1,721 sq. ft.
$575,000Active3 beds 2 baths1,721 sq. ft.68 Exeter Road, Kingston, NH 03848
MLS# 5069192Listed by: REALTY ONE GROUP NEXT LEVEL- PORTSMOUTH $199,000Pending3 beds 1 baths1,251 sq. ft.
$199,000Pending3 beds 1 baths1,251 sq. ft.10 Pennimans Grove Road, Kingston, NH 03848
MLS# 5069004Listed by: SHEEHAN REAL ESTATE LLC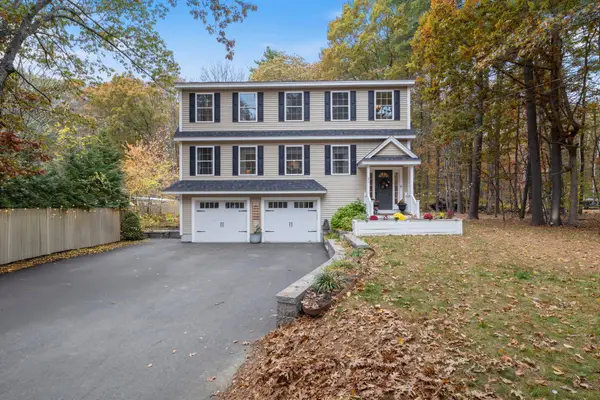 $719,900Pending3 beds 3 baths2,250 sq. ft.
$719,900Pending3 beds 3 baths2,250 sq. ft.21 West Shore Park Road, Kingston, NH 03848
MLS# 5067703Listed by: LAMACCHIA REALTY, INC.
