158 Main Street, Kingston, NH 03848
Local realty services provided by:ERA Key Realty Services
158 Main Street,Kingston, NH 03848
$1,299,000
- 5 Beds
- 2 Baths
- 2,912 sq. ft.
- Single family
- Active
Upcoming open houses
- Fri, Oct 0304:00 pm - 06:00 pm
- Sat, Oct 0411:00 am - 01:00 pm
Listed by:andrea delahunty
Office:lamacchia realty, inc.
MLS#:5063862
Source:PrimeMLS
Price summary
- Price:$1,299,000
- Price per sq. ft.:$291.52
About this home
2.3 ACRES of SECLUDED waterfront property with 270 ft. of water frontage is a RARE FIND! Original house lake side was built in 1973 and a large addition was added in 1995. The sellers have put a tremendous amount of thought into the extensive remodeling starting with the two story front entry with welcoming staircase and gorgeous hardwood floors. The kitchen is a chef's dream with cafe double ovens, 6 burner gas stove, hood, large center island, breakfast bar, coffee bar with wine fridge and an open seating area perfect for entertaining! Side entry with updated mud room, front office or guest room and dining area. Relax in the cozy front living room with Vermont Castings wood stove and incredible water views from every window! Not to mention the slider leading to the 20x21 deck. Second level has 3 generous sized bedrooms and an updated full bath. BONUS is the unfinished 3rd floor walk up that would make the perfect primary suite with plenty of windows and prepped for water, heat and A/C. Lower level has 2 bedrooms with peaceful water views, office, laundry and plenty of dry storage space. PRIVACY and PEACE with amazing sunsets, boat dock swim platform, plenty of parking and newer shed! You will love living on Greenwood Pond known for its great bass fishing! Showings begin on Friday 10/3 at the OPEN HOUSE 4-6pm and Saturday OPEN HOUSE 11-1pm. It is truly a ONE OF A KIND PROPERTY that you don't want to miss out on! Quick close is possible!
Contact an agent
Home facts
- Year built:1973
- Listing ID #:5063862
- Added:1 day(s) ago
- Updated:October 02, 2025 at 10:46 PM
Rooms and interior
- Bedrooms:5
- Total bathrooms:2
- Full bathrooms:2
- Living area:2,912 sq. ft.
Heating and cooling
- Cooling:Mini Split, Multi-zone
- Heating:Hot Water, Mini Split, Multi Zone
Structure and exterior
- Roof:Asphalt Shingle
- Year built:1973
- Building area:2,912 sq. ft.
- Lot area:2.3 Acres
Schools
- High school:Sanborn Regional High School
- Middle school:Sanborn Regional Middle School
- Elementary school:Daniel J. Bakie School
Utilities
- Sewer:Private
Finances and disclosures
- Price:$1,299,000
- Price per sq. ft.:$291.52
- Tax amount:$11,474 (2024)
New listings near 158 Main Street
- New
 $999,900Active4 beds 3 baths3,442 sq. ft.
$999,900Active4 beds 3 baths3,442 sq. ft.40 Coopers Grove Road, Kingston, NH 03848
MLS# 5063910Listed by: GRANITE COAST REALTY - New
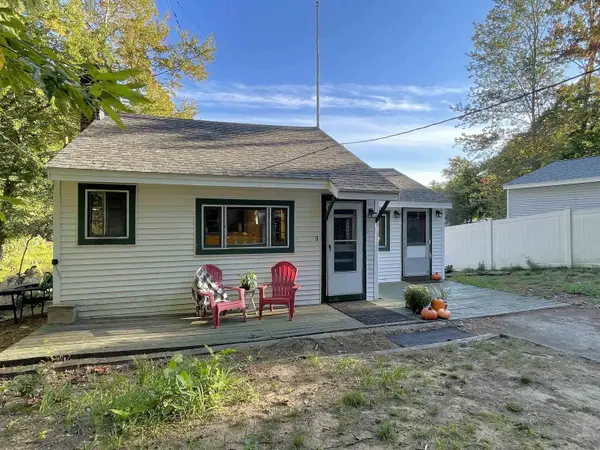 $299,900Active2 beds 1 baths960 sq. ft.
$299,900Active2 beds 1 baths960 sq. ft.9 Circuit Drive, Kingston, NH 03848
MLS# 5063788Listed by: THE MERRILL BARTLETT GROUP - New
 $300,000Active1 beds 1 baths870 sq. ft.
$300,000Active1 beds 1 baths870 sq. ft.55 Lantern Lane, Kingston, NH 03848
MLS# 5063640Listed by: EXP REALTY - Open Thu, 5 to 6:30pmNew
 $549,900Active3 beds 2 baths2,045 sq. ft.
$549,900Active3 beds 2 baths2,045 sq. ft.16 Jericho Drive, Kingston, NH 03848
MLS# 5063374Listed by: REALTY ONE GROUP NEST - Open Sat, 11am to 1pmNew
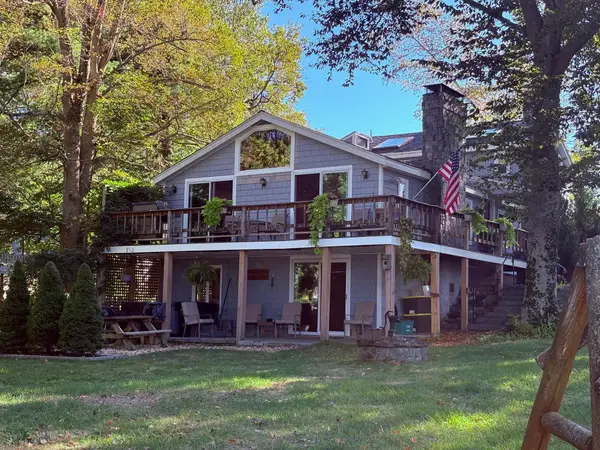 $779,000Active3 beds 3 baths2,592 sq. ft.
$779,000Active3 beds 3 baths2,592 sq. ft.11 & 13 Dulcies Point Road, Kingston, NH 03848
MLS# 5063257Listed by: CAREY GIAMPA, LLC/RYE - New
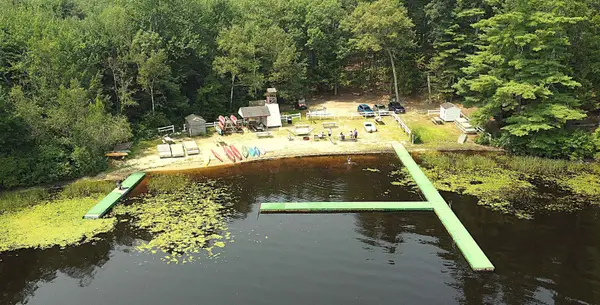 $3,750,000Active122.25 Acres
$3,750,000Active122.25 Acres12 W Shore Park Road, Kingston, NH 03848
MLS# 5062914Listed by: ERIC TOWNE - New
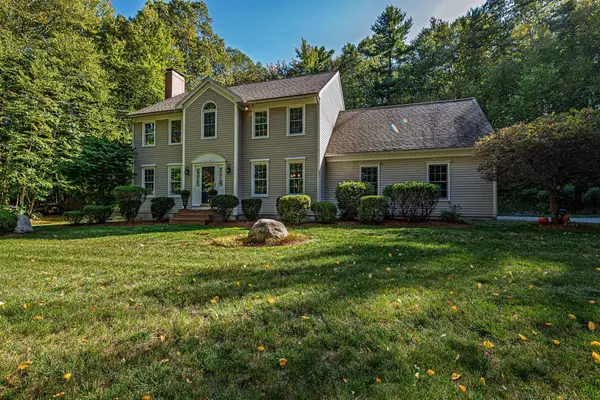 $815,000Active4 beds 3 baths2,904 sq. ft.
$815,000Active4 beds 3 baths2,904 sq. ft.21 Greystone Road, Kingston, NH 03842
MLS# 5062746Listed by: PORTSIDE REAL ESTATE GROUP - New
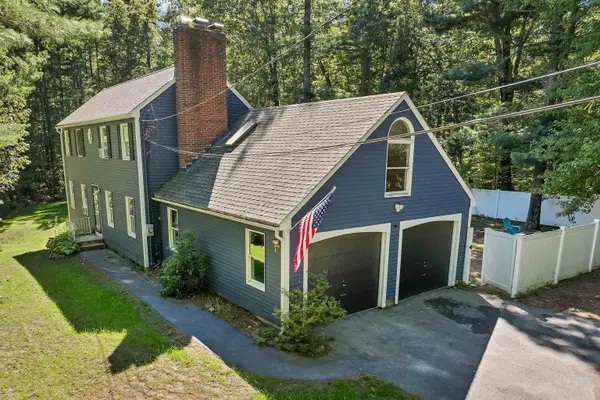 $549,900Active4 beds 3 baths2,017 sq. ft.
$549,900Active4 beds 3 baths2,017 sq. ft.19 Windsong Drive, Kingston, NH 03848
MLS# 5062477Listed by: KW COASTAL AND LAKES & MOUNTAINS REALTY  $300,000Active1 beds 1 baths870 sq. ft.
$300,000Active1 beds 1 baths870 sq. ft.20 Lantern Lane #20, Kingston, NH 03848
MLS# 73433701Listed by: The Merrill Bartlett Group
