34B Kristen Drive, Laconia, NH 03246
Local realty services provided by:ERA Key Realty Services
Listed by: sarah carter, lisbeth rowinskiPhone: 603-443-0380
Office: bhhs verani upper valley
MLS#:5067593
Source:PrimeMLS
Price summary
- Price:$419,900
- Price per sq. ft.:$224.07
- Monthly HOA dues:$710
About this home
A well-maintained 2-bedroom, 2.5-bathroom condo located in the highly sought-after Breakwater community. Nestled in the heart of the Lakes Region, this home offers open-concept living with a bright and airy main level featuring the living room, kitchen, and private deck; plus a first-floor bedroom. Upstairs, you’ll find a spacious primary suite with a full bath and lofted lounge area. Laundry, storage, and a finished bonus room currently used as an office can be found in the basement. Breakwater residents enjoy access to fantastic amenities, including a swimming pool, tennis and basketball courts, a clubhouse, and day dock. Whether you’re seeking a year-round home, a vacation getaway, or an investment property, this condo offers the ultimate in convenience and comfort. This community is located directly on Paugus Bay and minutes from Weirs Beach, Gunstock Mountain Resort, Bank of NH Pavillion, theaters, restaurants, and trails. Enjoy four seasons of fun—boating, skiing, hiking, and nightlife—all right at your doorstep. Open House: Sat. 11/8 from 11am - 1pm!
Contact an agent
Home facts
- Year built:1989
- Listing ID #:5067593
- Added:47 day(s) ago
- Updated:December 17, 2025 at 01:34 PM
Rooms and interior
- Bedrooms:2
- Total bathrooms:3
- Full bathrooms:1
- Living area:1,274 sq. ft.
Heating and cooling
- Heating:Hot Water
Structure and exterior
- Roof:Asphalt Shingle
- Year built:1989
- Building area:1,274 sq. ft.
Schools
- High school:Laconia High School
- Middle school:Laconia Middle School
- Elementary school:Elm Street Elementary School
Utilities
- Sewer:Public Available
Finances and disclosures
- Price:$419,900
- Price per sq. ft.:$224.07
- Tax amount:$5,044 (2024)
New listings near 34B Kristen Drive
- New
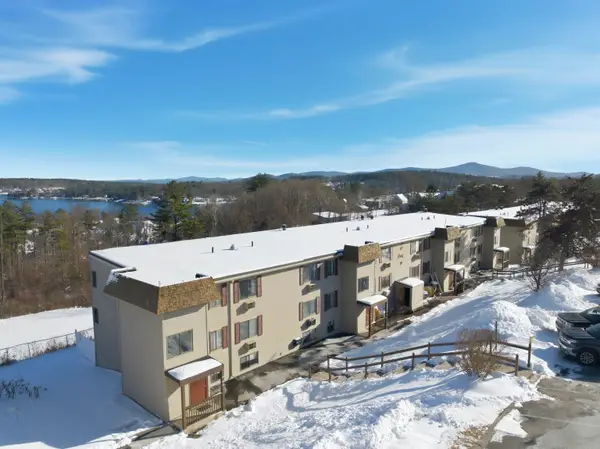 $239,900Active2 beds 2 baths848 sq. ft.
$239,900Active2 beds 2 baths848 sq. ft.75 Treetop Circle #21, Laconia, NH 03246
MLS# 5071974Listed by: EXP REALTY - New
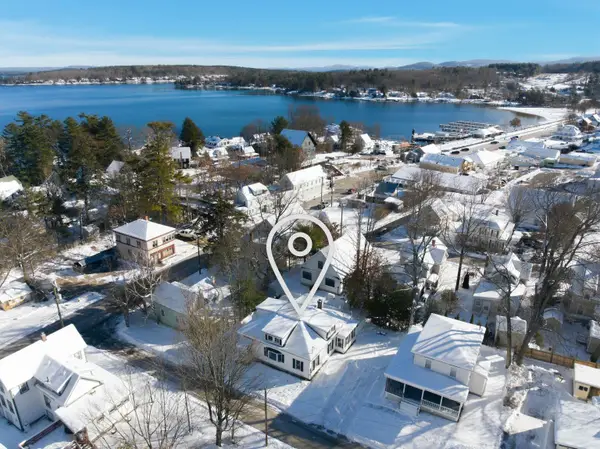 $475,000Active4 beds 2 baths1,855 sq. ft.
$475,000Active4 beds 2 baths1,855 sq. ft.8 Andrews Avenue, Laconia, NH 03246
MLS# 5071762Listed by: KW COASTAL AND LAKES & MOUNTAINS REALTY/MEREDITH - New
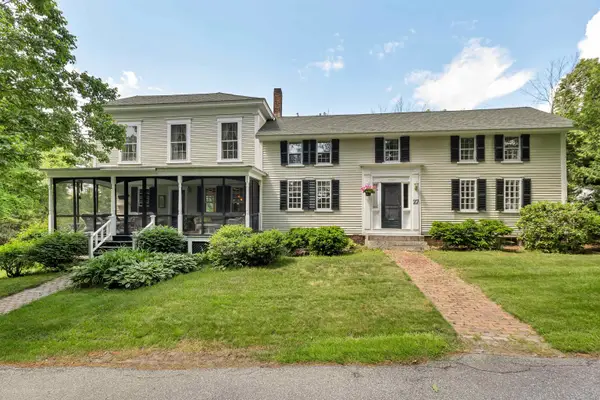 $699,000Active4 beds 3 baths2,479 sq. ft.
$699,000Active4 beds 3 baths2,479 sq. ft.27 Wentworth Avenue, Laconia, NH 03246
MLS# 5071703Listed by: BHHS VERANI BELMONT - New
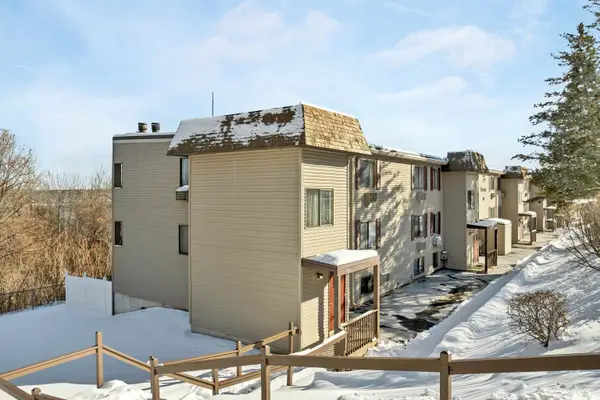 $235,000Active2 beds 2 baths823 sq. ft.
$235,000Active2 beds 2 baths823 sq. ft.107 Treetop Circle #11, Laconia, NH 03246
MLS# 5071602Listed by: KW COASTAL AND LAKES & MOUNTAINS REALTY/MEREDITH - New
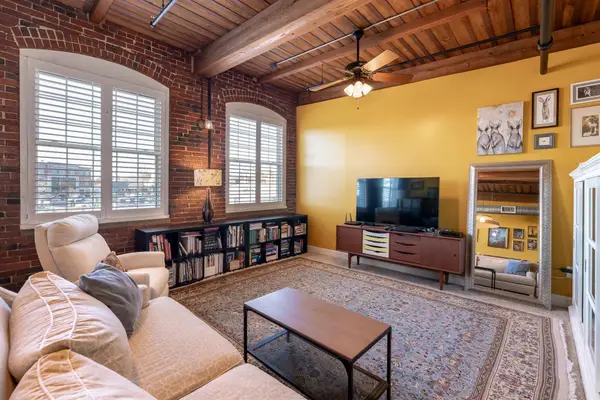 $274,900Active1 beds 1 baths879 sq. ft.
$274,900Active1 beds 1 baths879 sq. ft.66 Landing Lane #313, Laconia, NH 03246
MLS# 5071579Listed by: BHHS VERANI BELMONT 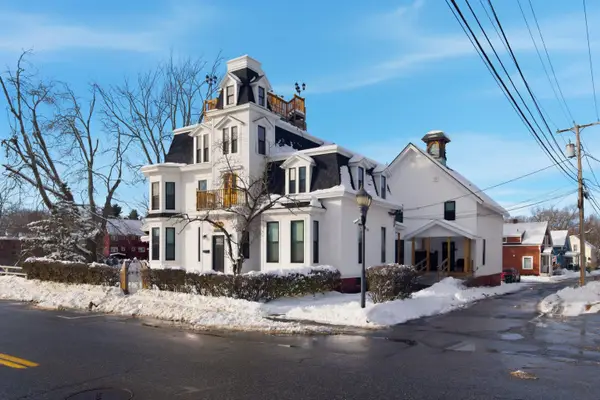 $1,200,000Active13 beds 6 baths5,419 sq. ft.
$1,200,000Active13 beds 6 baths5,419 sq. ft.96 Church Street, Laconia, NH 03246
MLS# 5071398Listed by: KW COASTAL AND LAKES & MOUNTAINS REALTY/MEREDITH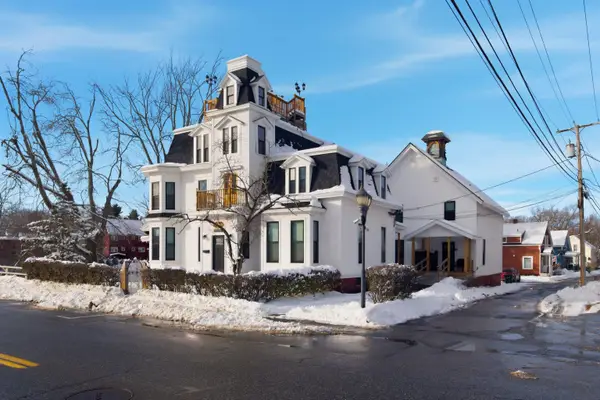 $1,200,000Active-- beds 2 baths5,419 sq. ft.
$1,200,000Active-- beds 2 baths5,419 sq. ft.96 Church Street, Laconia, NH 03246
MLS# 5071399Listed by: KW COASTAL AND LAKES & MOUNTAINS REALTY/MEREDITH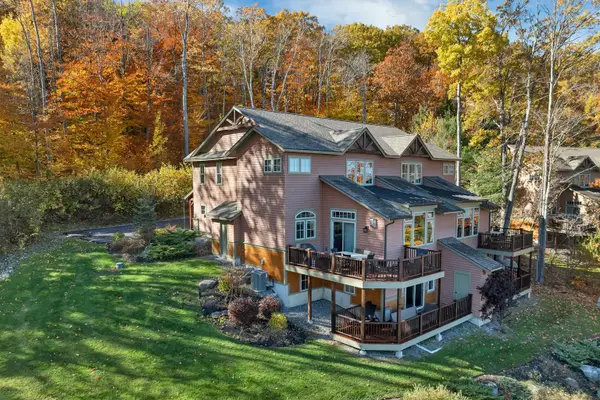 $1,200,000Active3 beds 4 baths2,698 sq. ft.
$1,200,000Active3 beds 4 baths2,698 sq. ft.598 Scenic Road #2, Laconia, NH 03246
MLS# 5071161Listed by: MEREDITH BAY LIGHTHOUSE REALTY, LLC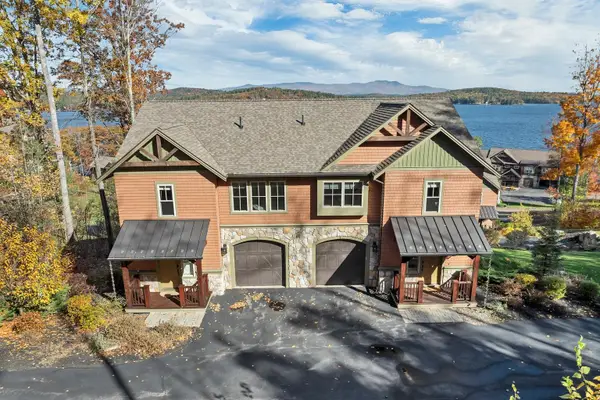 $1,200,000Active3 beds 4 baths2,698 sq. ft.
$1,200,000Active3 beds 4 baths2,698 sq. ft.598 Scenic Road #1, Laconia, NH 03246
MLS# 5071153Listed by: MEREDITH BAY LIGHTHOUSE REALTY, LLC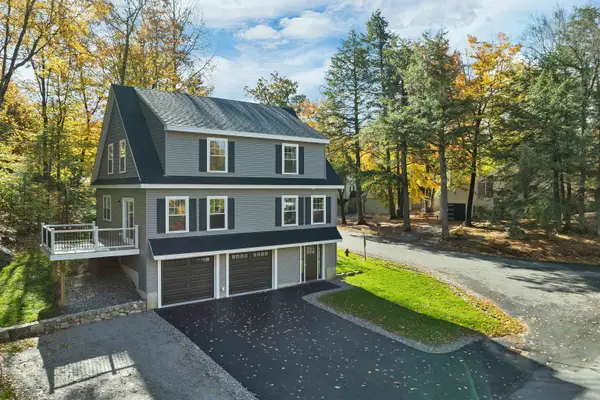 $999,000Active4 beds 4 baths2,720 sq. ft.
$999,000Active4 beds 4 baths2,720 sq. ft.4 Timber Lane, Laconia, NH 03246
MLS# 5070967Listed by: RE/MAX INNOVATIVE BAYSIDE
