5 Sweetbrier Way, Laconia, NH 03246
Local realty services provided by:ERA Key Realty Services
Upcoming open houses
- Sun, Oct 1910:00 am - 12:00 pm
Listed by:kimberly freemanOff: 603-524-2255
Office:coldwell banker realty gilford nh
MLS#:5066163
Source:PrimeMLS
Price summary
- Price:$829,000
- Price per sq. ft.:$244.04
- Monthly HOA dues:$325
About this home
Welcome to Rosedown Village, an elegant enclave within South Down Shores, where lakeside living meets refined comfort. This beautifully appointed home offers generous space for entertaining and has been thoughtfully updated with a new heating system, freshly paved driveway and walkway, and crisp interior and exterior paint. Nestled in a golf cart-friendly community, residents enjoy access to a private beach on Lake Winnipesaukee, a clubhouse, basketball and pickleball courts, scenic walking trails, lush green spaces, and a playground. With ample storage and turnkey readiness, this home invites you to settle in just in time for the holidays. A golf cart and valet boat rack are also available for purchase. Join us for an open house on Sunday, October 19th, from 10:00 AM to noon, and experience the charm and convenience of Rosedown Village firsthand
Contact an agent
Home facts
- Year built:2002
- Listing ID #:5066163
- Added:1 day(s) ago
- Updated:October 18, 2025 at 03:01 AM
Rooms and interior
- Bedrooms:3
- Total bathrooms:4
- Full bathrooms:2
- Living area:3,397 sq. ft.
Heating and cooling
- Cooling:Central AC
Structure and exterior
- Roof:Asphalt Shingle
- Year built:2002
- Building area:3,397 sq. ft.
Utilities
- Sewer:Public Available
Finances and disclosures
- Price:$829,000
- Price per sq. ft.:$244.04
- Tax amount:$11,684 (2025)
New listings near 5 Sweetbrier Way
- New
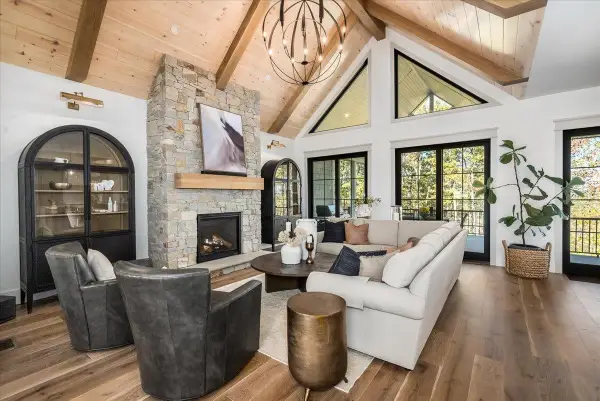 $2,000,000Active6 beds 4 baths4,602 sq. ft.
$2,000,000Active6 beds 4 baths4,602 sq. ft.63 Commanders Helm, Laconia, NH 03246
MLS# 5066336Listed by: NELSON REAL ESTATE NH, LLC - Open Sat, 11am to 1pmNew
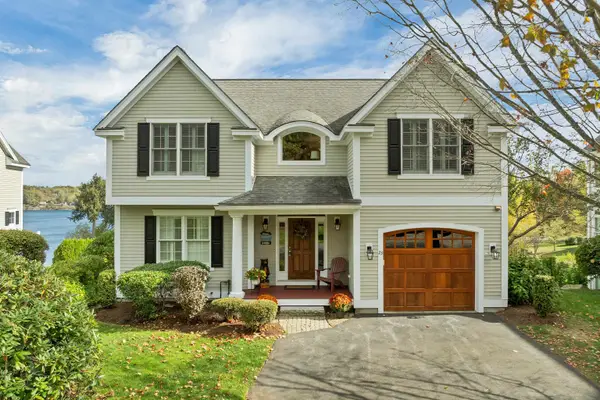 $1,499,900Active5 beds 4 baths3,066 sq. ft.
$1,499,900Active5 beds 4 baths3,066 sq. ft.23 Fox Crossing Lane, Laconia, NH 03246
MLS# 5066148Listed by: RE/MAX INNOVATIVE PROPERTIES - WINDHAM - Open Sat, 11am to 1pmNew
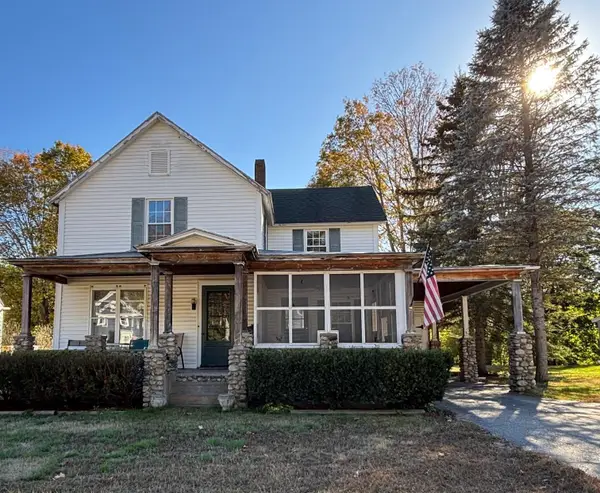 $329,000Active3 beds 1 baths1,228 sq. ft.
$329,000Active3 beds 1 baths1,228 sq. ft.239 Gilford Avenue, Laconia, NH 03246
MLS# 5066039Listed by: DEREK GREENE - Open Sat, 12 to 3pmNew
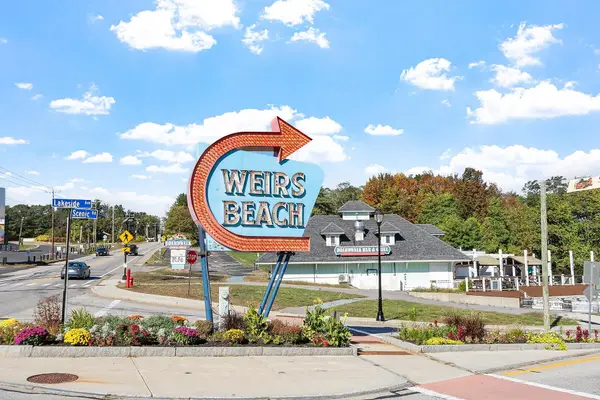 $279,900Active4 beds 1 baths1,057 sq. ft.
$279,900Active4 beds 1 baths1,057 sq. ft.6 Morris Avenue, Laconia, NH 03246
MLS# 5066007Listed by: LEADING EDGE REAL ESTATE - New
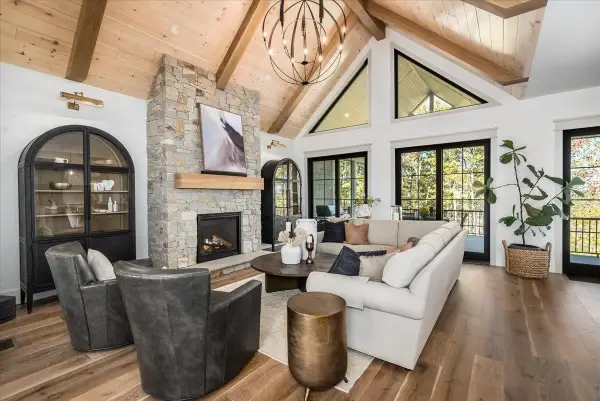 $2,000,000Active6 beds 4 baths4,602 sq. ft.
$2,000,000Active6 beds 4 baths4,602 sq. ft.63 Commanders Helm, Laconia, NH 03246
MLS# 5065952Listed by: NELSON REAL ESTATE NH, LLC - New
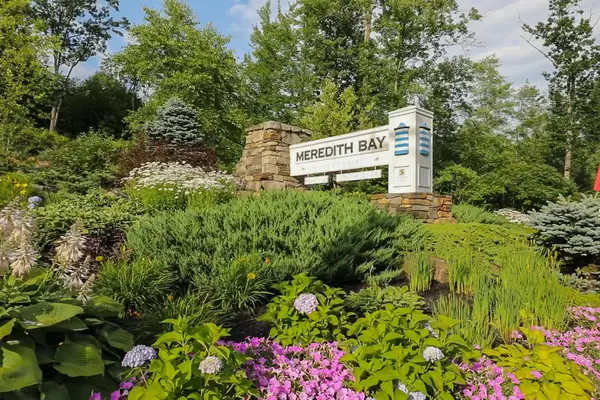 $1,899,000Active5 beds 4 baths3,411 sq. ft.
$1,899,000Active5 beds 4 baths3,411 sq. ft.45 Stern Castle Place #32, Laconia, NH 03246
MLS# 5065914Listed by: KW COASTAL AND LAKES & MOUNTAINS REALTY/WOLFEBORO - Open Sat, 12 to 4pmNew
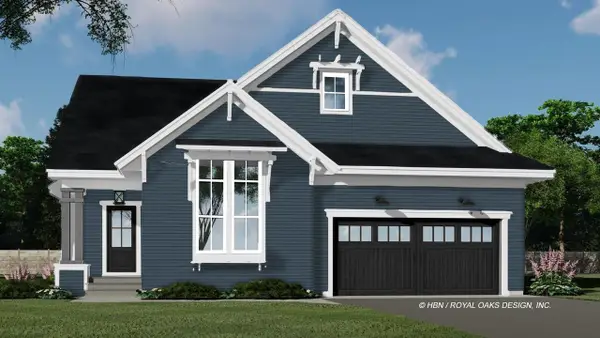 $699,900Active3 beds 3 baths2,390 sq. ft.
$699,900Active3 beds 3 baths2,390 sq. ft.87 Lady Walsingham Way, Laconia, NH 03246
MLS# 5065840Listed by: LACASSE & AVERY REAL ESTATE BROKERAGE - Open Sat, 12:30 to 3:30pmNew
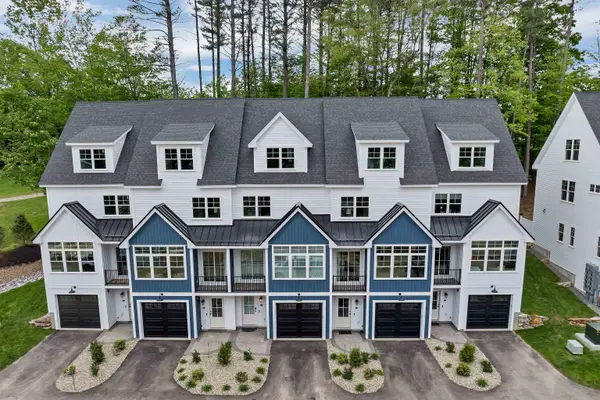 $739,900Active3 beds 3 baths1,804 sq. ft.
$739,900Active3 beds 3 baths1,804 sq. ft.60 White Oaks Road #23, Laconia, NH 03246
MLS# 5065766Listed by: COLDWELL BANKER REALTY GILFORD NH - New
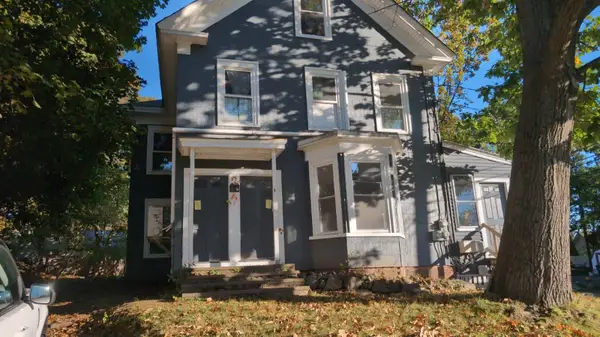 $429,000Active7 beds 3 baths2,597 sq. ft.
$429,000Active7 beds 3 baths2,597 sq. ft.33 Avery Street, Laconia, NH 03246
MLS# 5065753Listed by: DEREK GREENE
