60 Lady Walsingham Way, Laconia, NH 03246
Local realty services provided by:ERA Key Realty Services
60 Lady Walsingham Way,Laconia, NH 03246
$849,900
- 3 Beds
- 3 Baths
- 2,430 sq. ft.
- Single family
- Active
Listed by:jeremy avery
Office:lacasse & avery real estate brokerage
MLS#:5061277
Source:PrimeMLS
Price summary
- Price:$849,900
- Price per sq. ft.:$220.98
- Monthly HOA dues:$145
About this home
OPEN HOUSE EVERY SAT AND SUN 12-4!! Presenting for Phase 1 at PRE-CONSTRUCTION PRICING (for a short time only), the Modern Farmhouse Cape. This is a wonderful home with many great design elements , including a 1st floor primary suite featuring a tiled shower and walk-in closet, beautiful office, front and rear covered decks, walk-out basement, 2-car garage, and a bright and open interior. Home has great curb appeal with timeless New England farmhouse lines and tones. Inside, features include hardwood and tile floors, tiled shower, granite countertops, walk-in closet, and kitchen island. The upstairs is customized with 2 huge bedrooms, a shared BATH, and a gorgeous loft with a myriad of possible uses. This is a PREMIUM LOT with a great yard and desirable southern exposure. Lady of The Lakes Estates sits at the heart of the Lakes Region in a quiet and welcoming neighborhood off of White Oaks Road, only a few minutes from several Lake Winnipesaukee access points, including Weirs Beach, the Town Docks of Meredith, multiple marinas, and other public beaches. Be on your boat, or with your toes in the sand, in no time at all. Laconia provides all the necessities including grocery stores, hardware, medical, and everything else you could ever need. The shops and restaurants of Meredith are also within reach. Pics are of the same house plan, includes different specs and possibly upgrades. See docs for planned specs on this home. Great house on a great lot!
Contact an agent
Home facts
- Year built:2025
- Listing ID #:5061277
- Added:31 day(s) ago
- Updated:October 10, 2025 at 04:09 PM
Rooms and interior
- Bedrooms:3
- Total bathrooms:3
- Full bathrooms:2
- Living area:2,430 sq. ft.
Heating and cooling
- Cooling:Central AC
- Heating:Forced Air, Hot Air, Multi Zone
Structure and exterior
- Roof:Shingle
- Year built:2025
- Building area:2,430 sq. ft.
- Lot area:0.2 Acres
Utilities
- Sewer:Public Available
Finances and disclosures
- Price:$849,900
- Price per sq. ft.:$220.98
New listings near 60 Lady Walsingham Way
- New
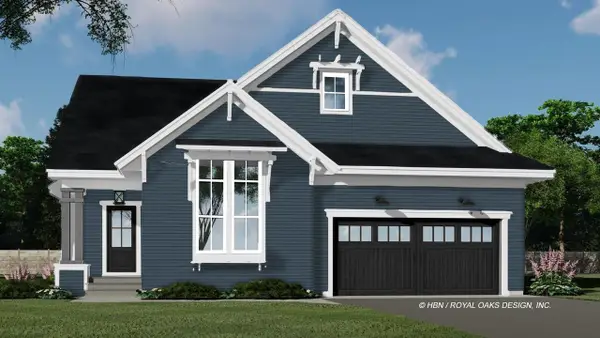 $699,900Active3 beds 3 baths2,390 sq. ft.
$699,900Active3 beds 3 baths2,390 sq. ft.87 Lady Walsingham Way, Laconia, NH 03246
MLS# 5065840Listed by: LACASSE & AVERY REAL ESTATE BROKERAGE - New
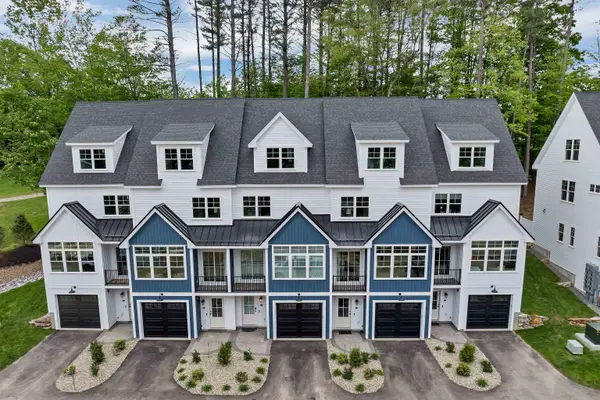 $739,900Active3 beds 3 baths1,804 sq. ft.
$739,900Active3 beds 3 baths1,804 sq. ft.60 White Oaks Road #23, Laconia, NH 03246
MLS# 5065766Listed by: COLDWELL BANKER REALTY GILFORD NH - New
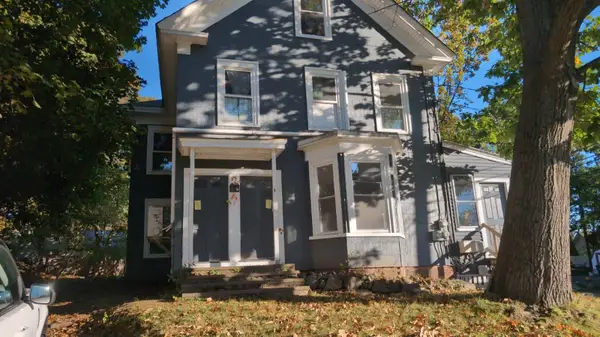 $429,000Active7 beds 3 baths2,597 sq. ft.
$429,000Active7 beds 3 baths2,597 sq. ft.33 Avery Street, Laconia, NH 03246
MLS# 5065753Listed by: DEREK GREENE - Open Sat, 2 to 4pmNew
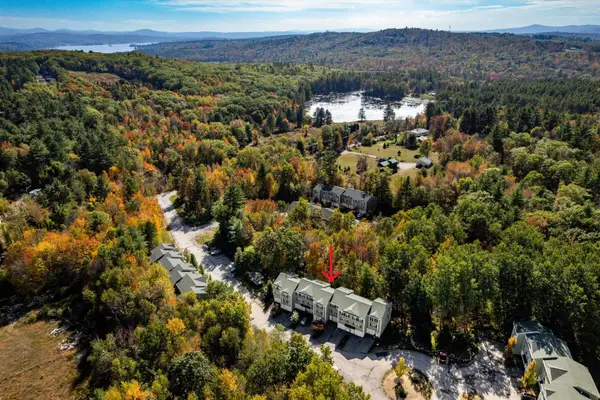 $340,000Active2 beds 2 baths1,024 sq. ft.
$340,000Active2 beds 2 baths1,024 sq. ft.58 Breckenridge Way #28, Laconia, NH 03246
MLS# 5065378Listed by: KELLER WILLIAMS REALTY-METROPOLITAN - New
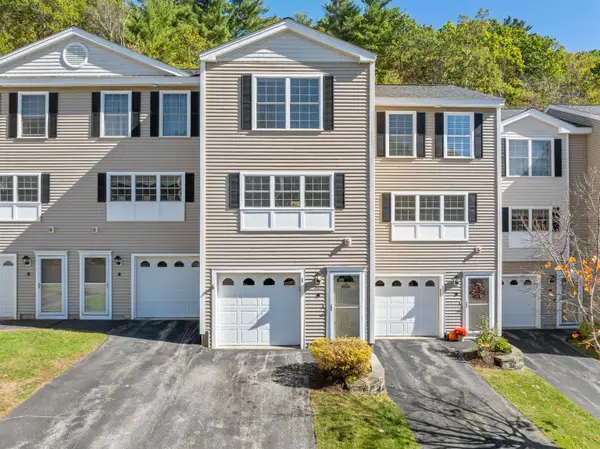 $399,000Active2 beds 2 baths1,024 sq. ft.
$399,000Active2 beds 2 baths1,024 sq. ft.19 Dillon Way #4, Laconia, NH 03246
MLS# 5065360Listed by: ROCHE REALTY GROUP - New
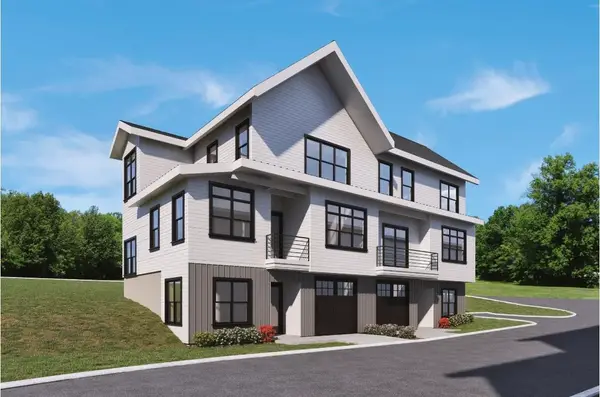 $599,900Active2 beds 3 baths2,000 sq. ft.
$599,900Active2 beds 3 baths2,000 sq. ft.UNIT 52 STONEWALL CORNERS Way, Laconia, NH 03246
MLS# 5065263Listed by: LACASSE & AVERY REAL ESTATE BROKERAGE - New
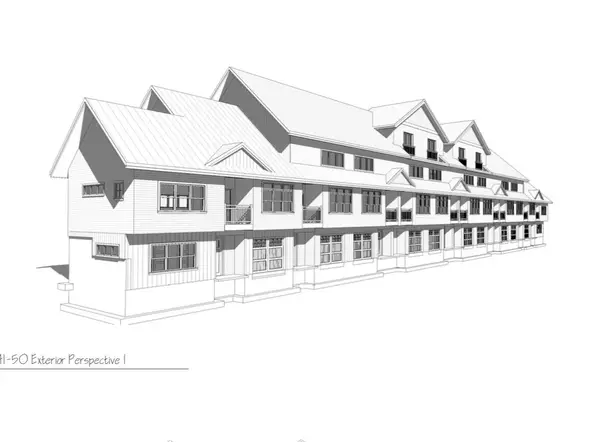 $499,900Active2 beds 3 baths1,400 sq. ft.
$499,900Active2 beds 3 baths1,400 sq. ft.UNIT 49 STONEWALL CORNERS Way, Laconia, NH 03246
MLS# 5065006Listed by: LACASSE & AVERY REAL ESTATE BROKERAGE - New
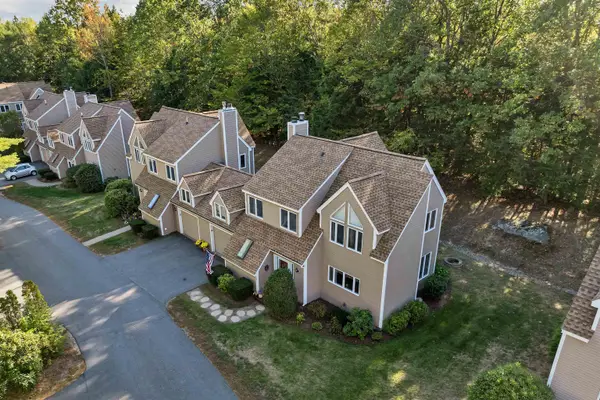 $579,900Active3 beds 3 baths1,543 sq. ft.
$579,900Active3 beds 3 baths1,543 sq. ft.37A Alpine Circle, Laconia, NH 03246
MLS# 5064767Listed by: REAL BROKER NH, LLC - New
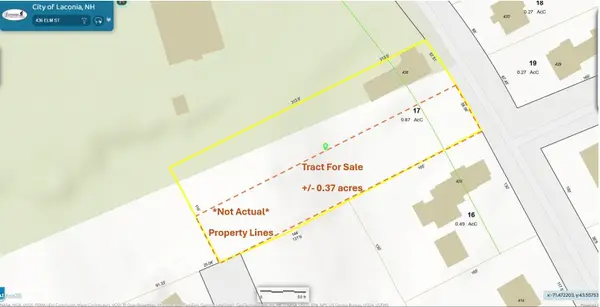 $130,000Active0.37 Acres
$130,000Active0.37 Acres436 Elm Street, Laconia, NH 03246
MLS# 5064684Listed by: COLDWELL BANKER REALTY GILFORD NH - New
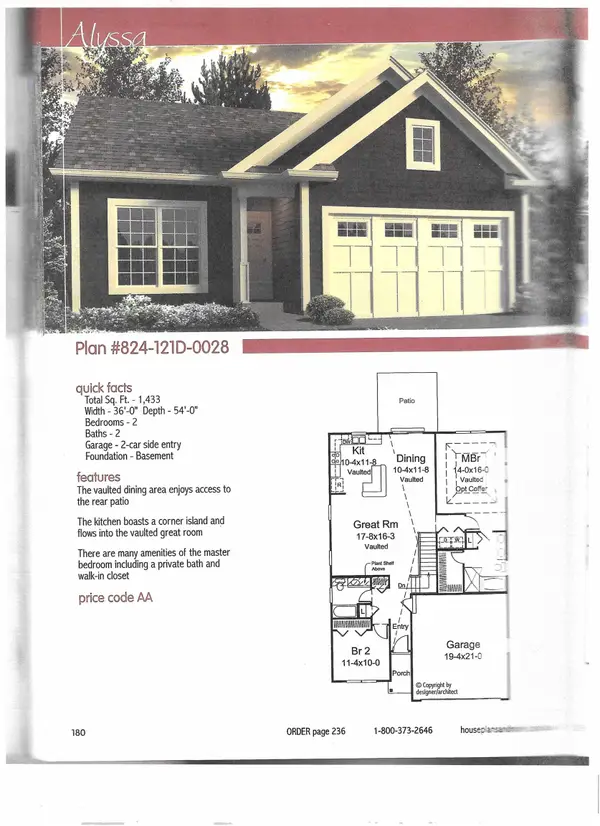 $509,000Active2 beds 2 baths1,433 sq. ft.
$509,000Active2 beds 2 baths1,433 sq. ft.100 Old Prescott Hill Road, Laconia, NH 03246
MLS# 5064626Listed by: BHHS VERANI BELMONT
