Address Withheld By Seller, Laconia, NH 03246
Local realty services provided by:ERA Key Realty Services
Listed by:kevin shaw
Office:four seasons sotheby's int'l realty
MLS#:5055633
Source:PrimeMLS
Sorry, we are unable to map this address
Price summary
- Price:$1,899,900
- Price per sq. ft.:$710.77
- Monthly HOA dues:$125.83
About this home
A rare offering at Captains Walk, in the prestigious, gated South Down Shores. Set on the shores of Lake Winnipesaukee. This home is a must see!! Located on the water, and walking distance to the beach, green space, and marina. The 3 bedroom, 3.5 bath home has a 2 car garage and an open floor plan on the main level. With its gourmet kitchen, large dining room, and living room, there is plenty of room to entertain. You can enjoy the breeze of the lake from the large screened in porch. Upstairs has a spacious primary suite that has a walk-in closet and great bathroom with a beautiful tile shower. There is also another bedroom upstairs; both the bedrooms enjoy amazing views of the lake and mountains. The finished basement has another bedroom suite, family room, and an office/4th sleeping area with a Murphy bed. Walk out of the family room onto the oversized patio with a fire pit. Let the outdoor enjoyment begin! Forced hot water heat, air conditioning, propane fireplace, hardwood flooring, and so much more to offer. The home is as maintenance free as it gets, Hardie board and PVC exterior trim, Pella clad windows, Trex decking, central irrigation South Down Shores is a gated community on Lake Winnipesaukee that encompasses 4,000 feet of waterfront. It boasts a private marina, large green space, private beach, fishing jetty, kayak racks, clubhouse, and so much more! Buyer has right of first refusal to purchase dock #35.
Contact an agent
Home facts
- Year built:1994
- Listing ID #:5055633
- Added:24 day(s) ago
- Updated:September 02, 2025 at 10:20 AM
Rooms and interior
- Bedrooms:3
- Total bathrooms:4
- Full bathrooms:3
- Living area:2,673 sq. ft.
Heating and cooling
- Cooling:Mini Split, Multi-zone
- Heating:Baseboard, Hot Water, Mini Split, Multi Zone
Structure and exterior
- Roof:Asphalt Shingle
- Year built:1994
- Building area:2,673 sq. ft.
- Lot area:0.28 Acres
Schools
- High school:Laconia High School
- Middle school:Laconia Middle School
- Elementary school:Elm Street Elementary School
Utilities
- Sewer:Metered, Public Available
Finances and disclosures
- Price:$1,899,900
- Price per sq. ft.:$710.77
- Tax amount:$14,234 (2025)
New listings near 03246
- Open Sat, 12 to 2pmNew
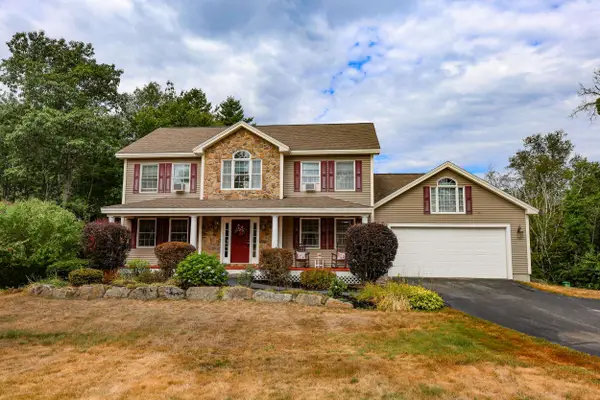 $672,500Active5 beds 4 baths3,711 sq. ft.
$672,500Active5 beds 4 baths3,711 sq. ft.Address Withheld By Seller, Laconia, NH 03246
MLS# 5059142Listed by: BHGRE MASIELLO BEDFORD - New
 $259,900Active2 beds 2 baths823 sq. ft.
$259,900Active2 beds 2 baths823 sq. ft.Address Withheld By Seller, Laconia, NH 03246
MLS# 5059060Listed by: PRESTAGE REALTY & PROPERTY MANAGEMENT - New
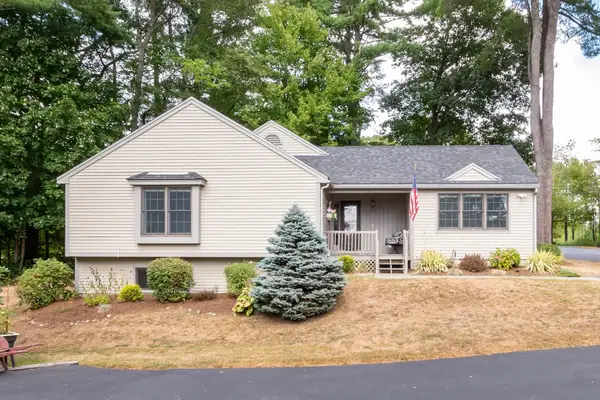 $525,000Active2 beds 2 baths1,870 sq. ft.
$525,000Active2 beds 2 baths1,870 sq. ft.Address Withheld By Seller, Laconia, NH 03246
MLS# 5058929Listed by: LEGACY GROUP/ REAL BROKER NH, LLC - New
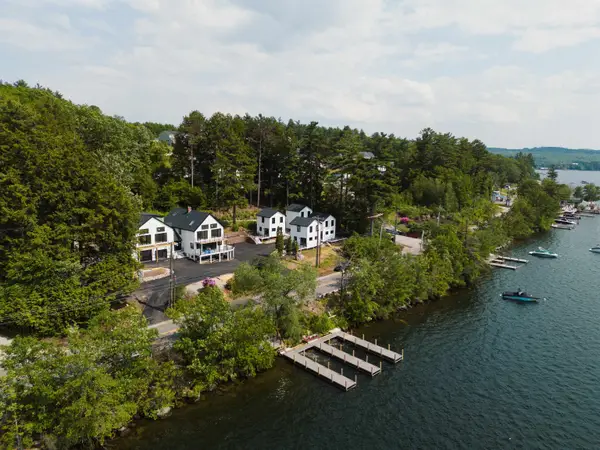 $4,850,000Active-- beds -- baths7,241 sq. ft.
$4,850,000Active-- beds -- baths7,241 sq. ft.Address Withheld By Seller, Laconia, NH 03246
MLS# 5058907Listed by: LEGACY GROUP/ REAL BROKER NH, LLC - New
 $469,900Active2 beds 2 baths1,566 sq. ft.
$469,900Active2 beds 2 baths1,566 sq. ft.Address Withheld By Seller, Laconia, NH 03246
MLS# 5058893Listed by: MAXFIELD REAL ESTATE/WOLFEBORO - New
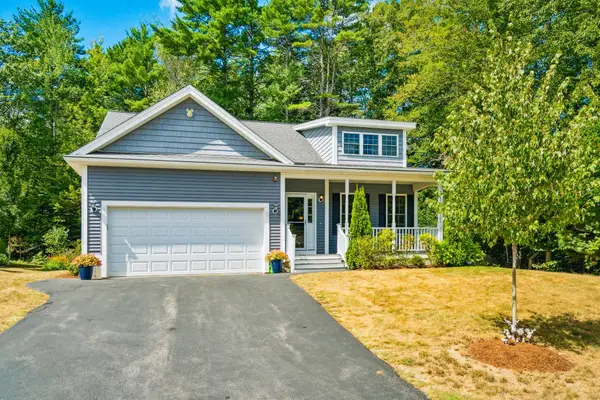 $669,999Active3 beds 3 baths1,850 sq. ft.
$669,999Active3 beds 3 baths1,850 sq. ft.Address Withheld By Seller, Laconia, NH 03246
MLS# 5058798Listed by: COLDWELL BANKER REALTY GILFORD NH - Open Sat, 10am to 1pmNew
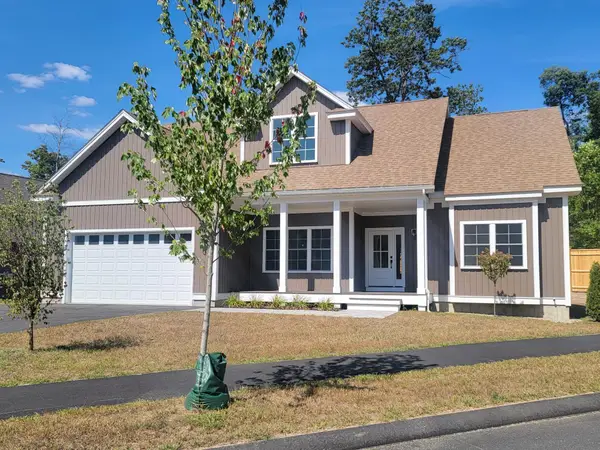 $789,000Active3 beds 3 baths8,620 sq. ft.
$789,000Active3 beds 3 baths8,620 sq. ft.Address Withheld By Seller, Laconia, NH 03246
MLS# 5058791Listed by: COLDWELL BANKER REALTY GILFORD NH - Open Sat, 10am to 1pmNew
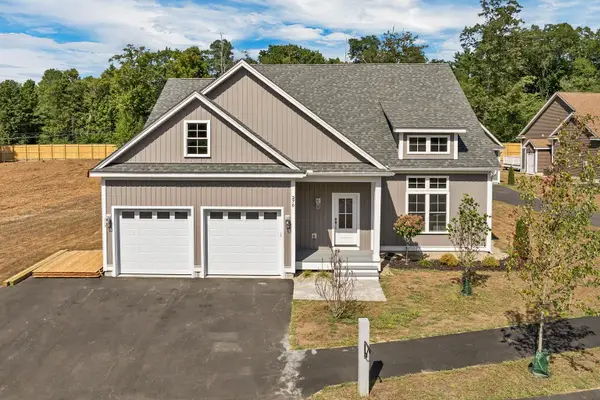 $799,900Active3 beds 3 baths2,173 sq. ft.
$799,900Active3 beds 3 baths2,173 sq. ft.Address Withheld By Seller, Laconia, NH 03246
MLS# 5058786Listed by: COLDWELL BANKER REALTY GILFORD NH - New
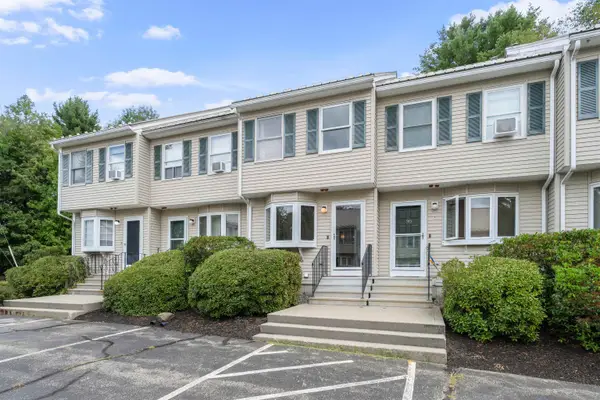 $280,000Active2 beds 2 baths1,064 sq. ft.
$280,000Active2 beds 2 baths1,064 sq. ft.Address Withheld By Seller, Laconia, NH 03246
MLS# 5058734Listed by: FOUR SEASONS SOTHEBY'S INT'L REALTY - New
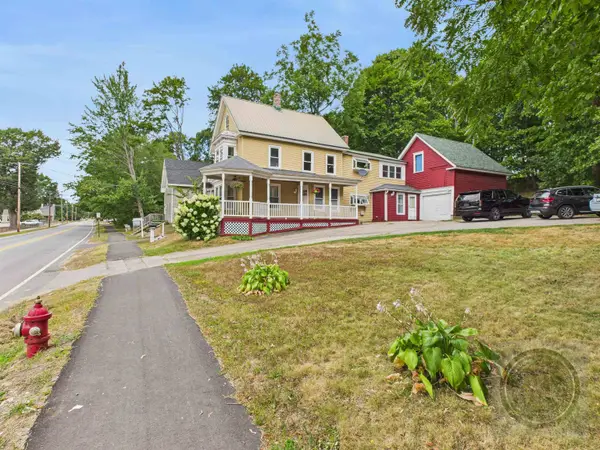 $389,900Active-- beds -- baths2,186 sq. ft.
$389,900Active-- beds -- baths2,186 sq. ft.Address Withheld By Seller, Laconia, NH 03246
MLS# 5058701Listed by: KW COASTAL AND LAKES & MOUNTAINS REALTY/MEREDITH
