Address Withheld By Seller, Laconia, NH 03246
Local realty services provided by:ERA Key Realty Services
Address Withheld By Seller,Laconia, NH 03246
$799,000
- 4 Beds
- 3 Baths
- 1,707 sq. ft.
- Condominium
- Active
Listed by:bruno coppolaOff: 603-253-4345
Office:coldwell banker realty center harbor nh
MLS#:5056515
Source:PrimeMLS
Sorry, we are unable to map this address
Price summary
- Price:$799,000
- Price per sq. ft.:$468.07
- Monthly HOA dues:$510
About this home
Laconia NH Lake Winnipesaukee access this town home is sited on a pond this lovely 4 bedroom Birchwood Village condo is in the gated community of South Down Shores - located across from the beach, boat club & greenway w/views of Lake Winnipesaukee! It enjoys one of the most desirable locations in all of South Down. The 1st floor features an open concept LR/DR w/a wood burning fireplace - an updated kitchen w/granite counters & SS appliances - plus an enclosed sunroom. The 2nd floor has a primary bedroom suite, a 2nd bedroom &a 3/4 bath w/walk-in shower. The 3rd floor is complete w/two bedrooms so there is lots of room for family and guests. Outside there is a 10X19 stone patio facing the pond and lake. The home is being sold mostly furnished w/the exception of personal items. A separately deeded garage (#19 B) at 96 Recreation Drive that stores a golf cart include in this listing price (Separate Deed conveyance of 9X10 storage unit). South Down is an exclusive lakefront association on Paugus Bay that has many amenities: a boat club managed by Irwin Marine offers boat racks for rent (waiting list), a sandy beach, kayak/canoe racks, club house, playground, greenway with bocce courts, basketball and tennis courts, miles of walking trails and 4,000ft of water frontage. This is a great spot to get away and enjoy all that the lake has to offer - close to Gunstock mountain, the Bank of New Hampshire Pavilion, Weirs beach. A must see.
Contact an agent
Home facts
- Year built:1987
- Listing ID #:5056515
- Added:18 day(s) ago
- Updated:September 02, 2025 at 10:20 AM
Rooms and interior
- Bedrooms:4
- Total bathrooms:3
- Full bathrooms:1
- Living area:1,707 sq. ft.
Heating and cooling
- Cooling:Mini Split
- Heating:Baseboard, Direct Vent, Electric, Kerosene, Mini Split
Structure and exterior
- Roof:Asphalt Shingle
- Year built:1987
- Building area:1,707 sq. ft.
Schools
- High school:Laconia High School
- Middle school:Laconia Middle School
- Elementary school:Elm Street School
Utilities
- Sewer:Public Available
Finances and disclosures
- Price:$799,000
- Price per sq. ft.:$468.07
- Tax amount:$690,200 (2025)
New listings near 03246
- Open Sat, 12 to 2pmNew
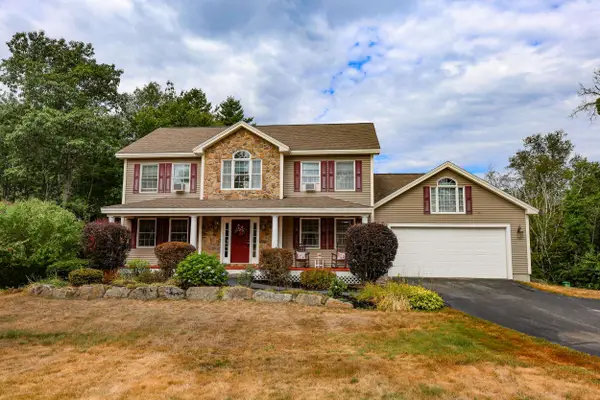 $672,500Active5 beds 4 baths3,711 sq. ft.
$672,500Active5 beds 4 baths3,711 sq. ft.Address Withheld By Seller, Laconia, NH 03246
MLS# 5059142Listed by: BHGRE MASIELLO BEDFORD - New
 $259,900Active2 beds 2 baths823 sq. ft.
$259,900Active2 beds 2 baths823 sq. ft.Address Withheld By Seller, Laconia, NH 03246
MLS# 5059060Listed by: PRESTAGE REALTY & PROPERTY MANAGEMENT - New
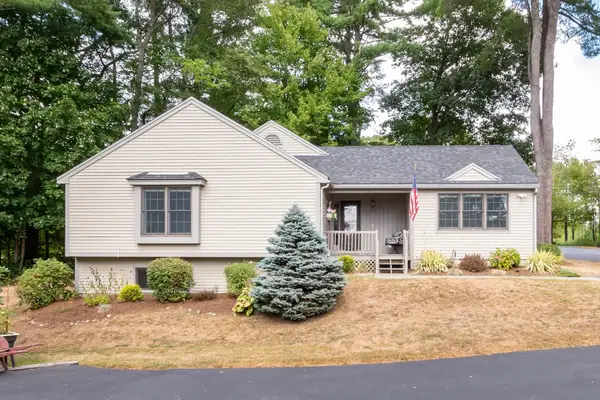 $525,000Active2 beds 2 baths1,870 sq. ft.
$525,000Active2 beds 2 baths1,870 sq. ft.Address Withheld By Seller, Laconia, NH 03246
MLS# 5058929Listed by: LEGACY GROUP/ REAL BROKER NH, LLC - New
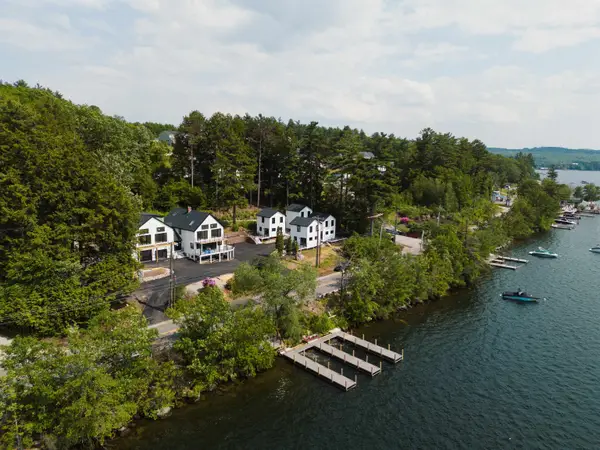 $4,850,000Active-- beds -- baths7,241 sq. ft.
$4,850,000Active-- beds -- baths7,241 sq. ft.Address Withheld By Seller, Laconia, NH 03246
MLS# 5058907Listed by: LEGACY GROUP/ REAL BROKER NH, LLC - New
 $469,900Active2 beds 2 baths1,566 sq. ft.
$469,900Active2 beds 2 baths1,566 sq. ft.Address Withheld By Seller, Laconia, NH 03246
MLS# 5058893Listed by: MAXFIELD REAL ESTATE/WOLFEBORO - New
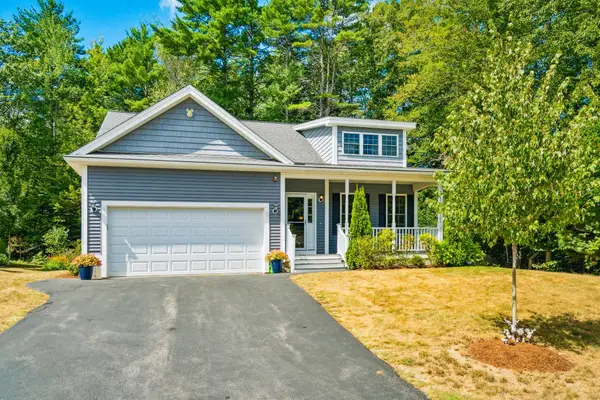 $669,999Active3 beds 3 baths1,850 sq. ft.
$669,999Active3 beds 3 baths1,850 sq. ft.Address Withheld By Seller, Laconia, NH 03246
MLS# 5058798Listed by: COLDWELL BANKER REALTY GILFORD NH - Open Sat, 10am to 1pmNew
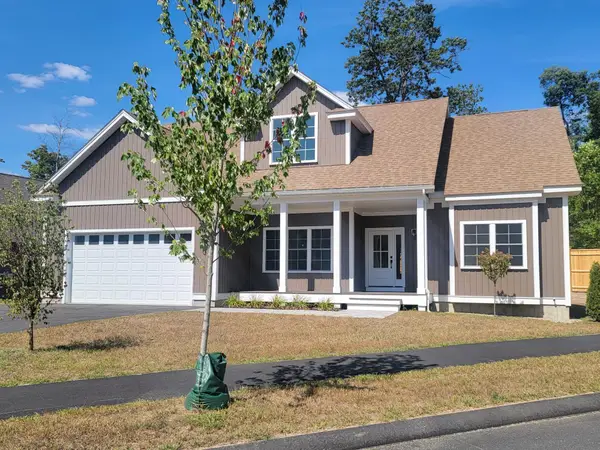 $789,000Active3 beds 3 baths8,620 sq. ft.
$789,000Active3 beds 3 baths8,620 sq. ft.Address Withheld By Seller, Laconia, NH 03246
MLS# 5058791Listed by: COLDWELL BANKER REALTY GILFORD NH - Open Sat, 10am to 1pmNew
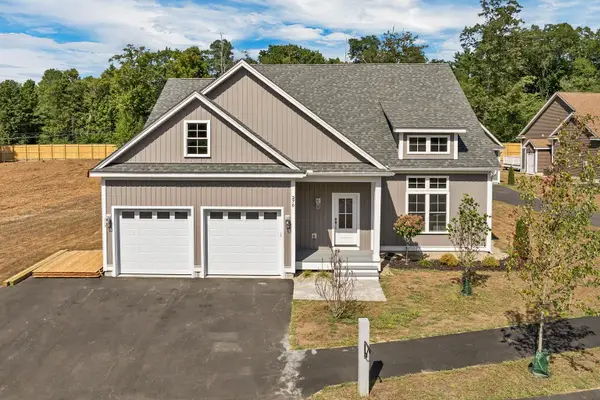 $799,900Active3 beds 3 baths2,173 sq. ft.
$799,900Active3 beds 3 baths2,173 sq. ft.Address Withheld By Seller, Laconia, NH 03246
MLS# 5058786Listed by: COLDWELL BANKER REALTY GILFORD NH - New
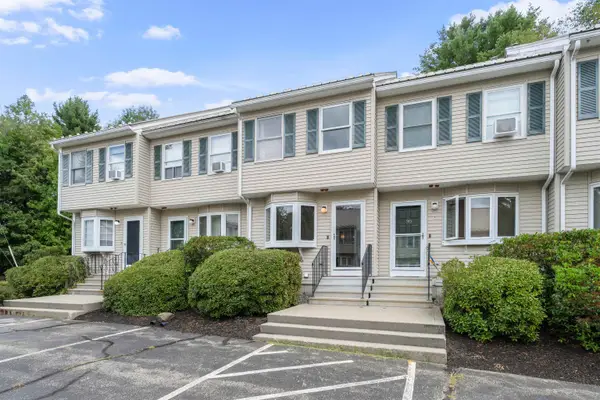 $280,000Active2 beds 2 baths1,064 sq. ft.
$280,000Active2 beds 2 baths1,064 sq. ft.Address Withheld By Seller, Laconia, NH 03246
MLS# 5058734Listed by: FOUR SEASONS SOTHEBY'S INT'L REALTY - New
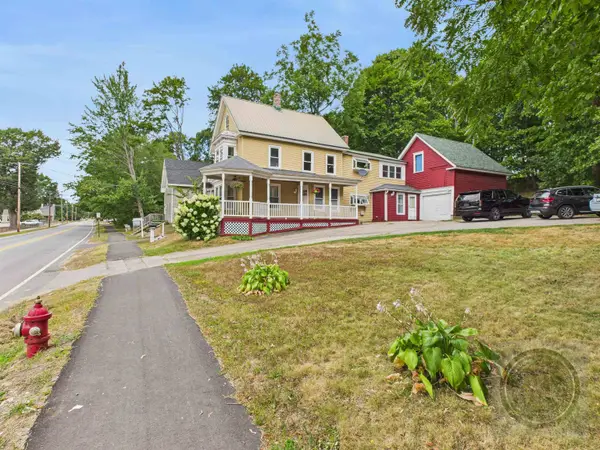 $389,900Active-- beds -- baths2,186 sq. ft.
$389,900Active-- beds -- baths2,186 sq. ft.Address Withheld By Seller, Laconia, NH 03246
MLS# 5058701Listed by: KW COASTAL AND LAKES & MOUNTAINS REALTY/MEREDITH
