Address Withheld By Seller, Laconia, NH 03246
Local realty services provided by:ERA Key Realty Services
Upcoming open houses
- Sat, Sep 0612:00 pm - 04:00 pm
- Sun, Sep 0712:00 pm - 04:00 pm
Listed by:jeremy avery
Office:lacasse & avery real estate brokerage
MLS#:5056890
Source:PrimeMLS
Sorry, we are unable to map this address
Price summary
- Price:$924,900
- Price per sq. ft.:$231.8
- Monthly HOA dues:$145
About this home
OPEN HOUSE EVERY SAT AND SUN 12-4! Proudly introducing the Craftsman Cape. the flagship offering at Lady of The Lakes Estates. The gorgeous MODEL HOME, prime for your viewing pleasure, features 2490 square feet of modern amenities and timeless features. Stainless appliances, hardwood and tile floors throughout, luxury lighting, gas fireplace with a soaring stacked stone hearth, lovely soaking tub, and imported custom countertops are all executed flawlessly in this home. The layout includes a 1st floor primary suite that exudes modern style. A fully finished bonus room provides the functionality of a fourth bedroom, office, or theater room. The laundry room, mudroom, and pantry are an exceptionally functional yet beautiful part of the home. The welcoming foyer, entered after crossing the classic covered porch, is a delight for the eyes and opens to a soaring great room with floor to ceiling stone fireplace and amazing natural light. The basement features a foundation w/ 9' walls for future finishing. The 2-car garage has an epoxy floor! Lady of The Lakes Estates is a new neighborhood off of White Oaks Road, only a few minutes from several Lake Winnipesaukee access points, including Weirs Beach, the Town Docks of Meredith, marinas, and many public beaches. Gunstock Mountain provides year-round fun only minutes away. The shops and restaurants of Meredith are also within reach. Seller concessions available. PHASE ONE PRICING ENDS SEPT 8TH!!
Contact an agent
Home facts
- Year built:2025
- Listing ID #:5056890
- Added:16 day(s) ago
- Updated:September 02, 2025 at 10:20 AM
Rooms and interior
- Bedrooms:4
- Total bathrooms:3
- Full bathrooms:2
- Living area:2,490 sq. ft.
Heating and cooling
- Cooling:Central AC
- Heating:Forced Air, Hot Air, Multi Zone
Structure and exterior
- Roof:Shingle
- Year built:2025
- Building area:2,490 sq. ft.
- Lot area:0.2 Acres
Utilities
- Sewer:Public Available
Finances and disclosures
- Price:$924,900
- Price per sq. ft.:$231.8
New listings near 03246
- Open Sat, 12 to 2pmNew
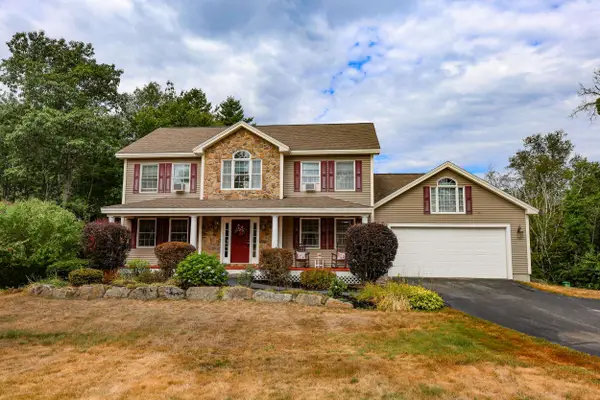 $672,500Active5 beds 4 baths3,711 sq. ft.
$672,500Active5 beds 4 baths3,711 sq. ft.Address Withheld By Seller, Laconia, NH 03246
MLS# 5059142Listed by: BHGRE MASIELLO BEDFORD - New
 $259,900Active2 beds 2 baths823 sq. ft.
$259,900Active2 beds 2 baths823 sq. ft.Address Withheld By Seller, Laconia, NH 03246
MLS# 5059060Listed by: PRESTAGE REALTY & PROPERTY MANAGEMENT - New
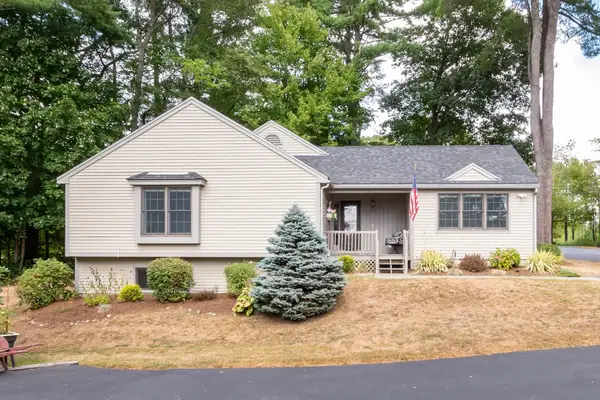 $525,000Active2 beds 2 baths1,870 sq. ft.
$525,000Active2 beds 2 baths1,870 sq. ft.Address Withheld By Seller, Laconia, NH 03246
MLS# 5058929Listed by: LEGACY GROUP/ REAL BROKER NH, LLC - New
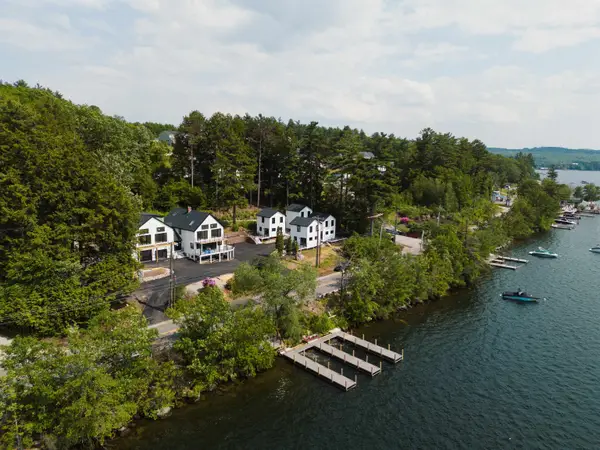 $4,850,000Active-- beds -- baths7,241 sq. ft.
$4,850,000Active-- beds -- baths7,241 sq. ft.Address Withheld By Seller, Laconia, NH 03246
MLS# 5058907Listed by: LEGACY GROUP/ REAL BROKER NH, LLC - New
 $469,900Active2 beds 2 baths1,566 sq. ft.
$469,900Active2 beds 2 baths1,566 sq. ft.Address Withheld By Seller, Laconia, NH 03246
MLS# 5058893Listed by: MAXFIELD REAL ESTATE/WOLFEBORO - New
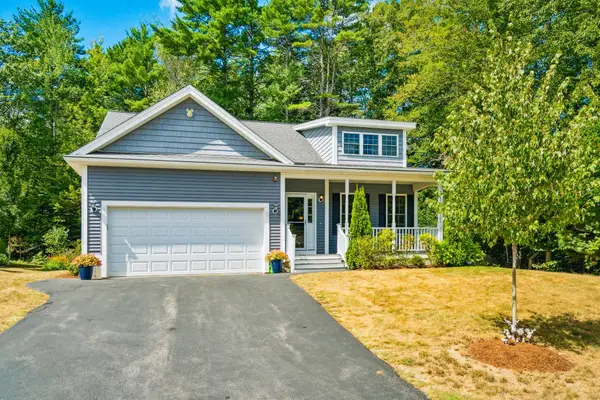 $669,999Active3 beds 3 baths1,850 sq. ft.
$669,999Active3 beds 3 baths1,850 sq. ft.Address Withheld By Seller, Laconia, NH 03246
MLS# 5058798Listed by: COLDWELL BANKER REALTY GILFORD NH - Open Sat, 10am to 1pmNew
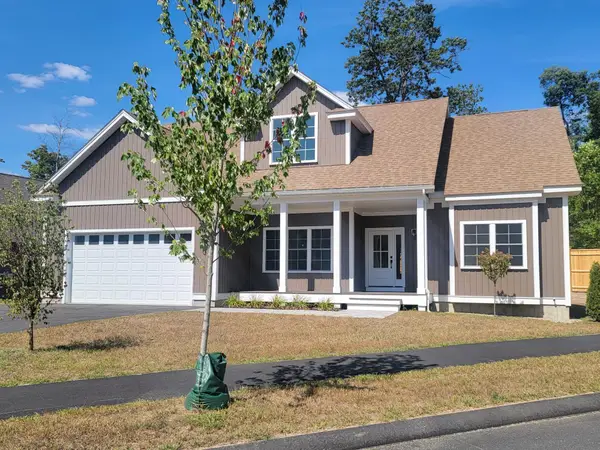 $789,000Active3 beds 3 baths8,620 sq. ft.
$789,000Active3 beds 3 baths8,620 sq. ft.Address Withheld By Seller, Laconia, NH 03246
MLS# 5058791Listed by: COLDWELL BANKER REALTY GILFORD NH - Open Sat, 10am to 1pmNew
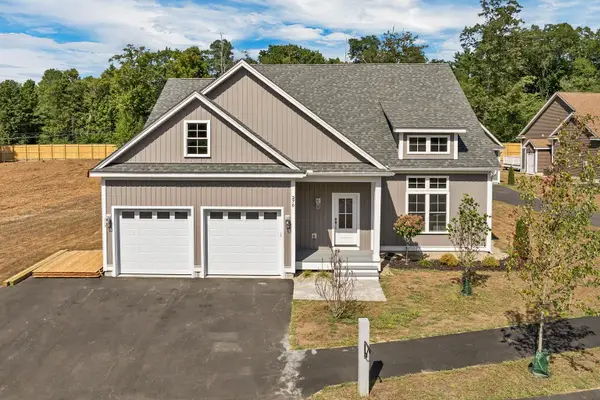 $799,900Active3 beds 3 baths2,173 sq. ft.
$799,900Active3 beds 3 baths2,173 sq. ft.Address Withheld By Seller, Laconia, NH 03246
MLS# 5058786Listed by: COLDWELL BANKER REALTY GILFORD NH - New
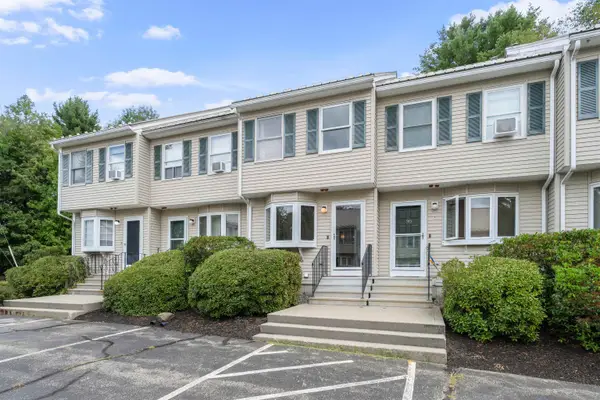 $280,000Active2 beds 2 baths1,064 sq. ft.
$280,000Active2 beds 2 baths1,064 sq. ft.Address Withheld By Seller, Laconia, NH 03246
MLS# 5058734Listed by: FOUR SEASONS SOTHEBY'S INT'L REALTY - New
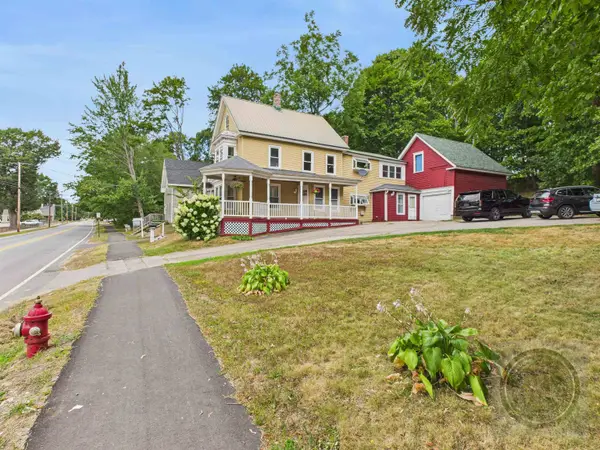 $389,900Active-- beds -- baths2,186 sq. ft.
$389,900Active-- beds -- baths2,186 sq. ft.Address Withheld By Seller, Laconia, NH 03246
MLS# 5058701Listed by: KW COASTAL AND LAKES & MOUNTAINS REALTY/MEREDITH
