Address Withheld By Seller, Laconia, NH 03246
Local realty services provided by:ERA Key Realty Services
Listed by:shannon casey
Office:kw coastal and lakes & mountains realty/meredith
MLS#:5059285
Source:PrimeMLS
Sorry, we are unable to map this address
Price summary
- Price:$699,000
- Price per sq. ft.:$322.42
- Monthly HOA dues:$475
About this home
Welcome to South Down Shores, a premier gated waterfront community on Lake Winnipesaukee, boasting 4,000 feet of pristine shoreline, sandy beaches, and a host of amenities. Residents enjoy boat slips, moorings, dry berths, a clubhouse, Bocce, basketball, tennis, and volleyball courts, kayak racks, a playground, skating pond, and miles of walking trails. Set in one of the most private locations in the neighborhood, this architect-designed multi-level detached condo offers 2,168 sq. ft. of comfortable living space. The home features vaulted ceilings, a striking fireplace with wood stove insert, a new mini-split system, 4 bedrooms, and 2 bathrooms—including a spacious first-floor primary suite and laundry. There’s even potential to add a third bath over the garage. The bright, open kitchen and dining area include a breakfast bar, large windows, and skylights that fill the space with natural light. The oversized 2-car garage provides ample storage, with additional space above. Enjoy the rare meadow setting, beautifully landscaped common areas, and a community lifestyle filled with golf cart parades, beachside concerts, and seasonal festivities. Recent upgrades include new siding and trim, ensuring years of low-maintenance living. Located close to shopping, dining, Gunstock Mountain, golf courses, snowmobile trails, and the Bank NH Pavilion. Special assessment will be paid in full by the seller—just move in and start enjoying lake life.
Contact an agent
Home facts
- Year built:1982
- Listing ID #:5059285
- Added:1 day(s) ago
- Updated:September 02, 2025 at 08:41 PM
Rooms and interior
- Bedrooms:4
- Total bathrooms:2
- Full bathrooms:1
- Living area:2,168 sq. ft.
Heating and cooling
- Cooling:Mini Split
- Heating:Baseboard, Electric, Kerosene, Monitor Type, Wood
Structure and exterior
- Roof:Asphalt Shingle
- Year built:1982
- Building area:2,168 sq. ft.
Utilities
- Sewer:Public Available
Finances and disclosures
- Price:$699,000
- Price per sq. ft.:$322.42
- Tax amount:$6,149 (2024)
New listings near 03246
- Open Sat, 12 to 2pmNew
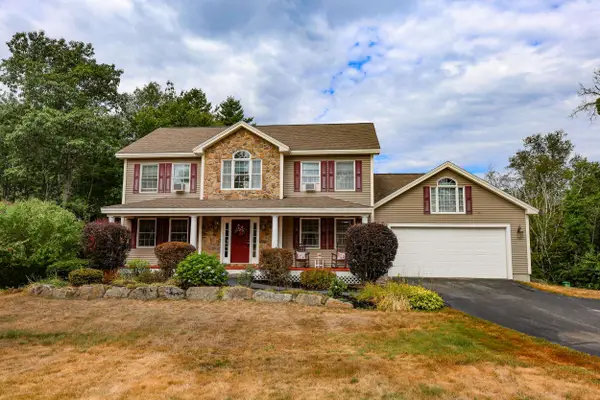 $672,500Active5 beds 4 baths3,711 sq. ft.
$672,500Active5 beds 4 baths3,711 sq. ft.Address Withheld By Seller, Laconia, NH 03246
MLS# 5059142Listed by: BHGRE MASIELLO BEDFORD - New
 $259,900Active2 beds 2 baths823 sq. ft.
$259,900Active2 beds 2 baths823 sq. ft.Address Withheld By Seller, Laconia, NH 03246
MLS# 5059060Listed by: PRESTAGE REALTY & PROPERTY MANAGEMENT - New
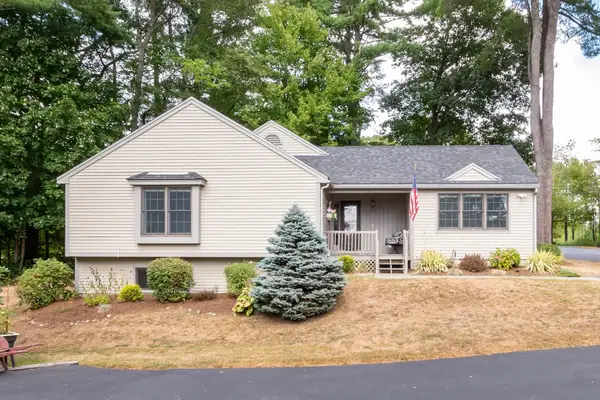 $525,000Active2 beds 2 baths1,870 sq. ft.
$525,000Active2 beds 2 baths1,870 sq. ft.Address Withheld By Seller, Laconia, NH 03246
MLS# 5058929Listed by: LEGACY GROUP/ REAL BROKER NH, LLC - New
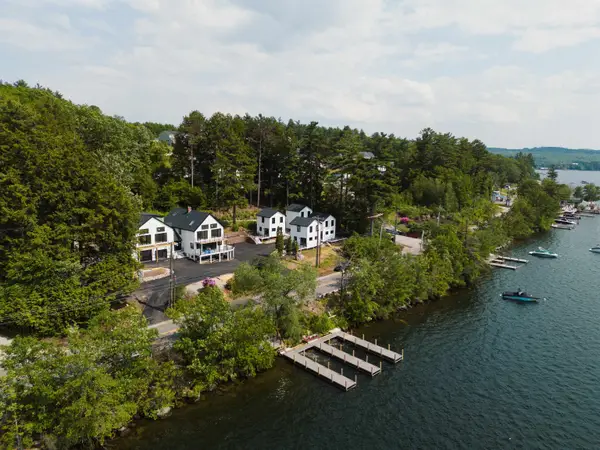 $4,850,000Active-- beds -- baths7,241 sq. ft.
$4,850,000Active-- beds -- baths7,241 sq. ft.Address Withheld By Seller, Laconia, NH 03246
MLS# 5058907Listed by: LEGACY GROUP/ REAL BROKER NH, LLC - New
 $469,900Active2 beds 2 baths1,566 sq. ft.
$469,900Active2 beds 2 baths1,566 sq. ft.Address Withheld By Seller, Laconia, NH 03246
MLS# 5058893Listed by: MAXFIELD REAL ESTATE/WOLFEBORO - New
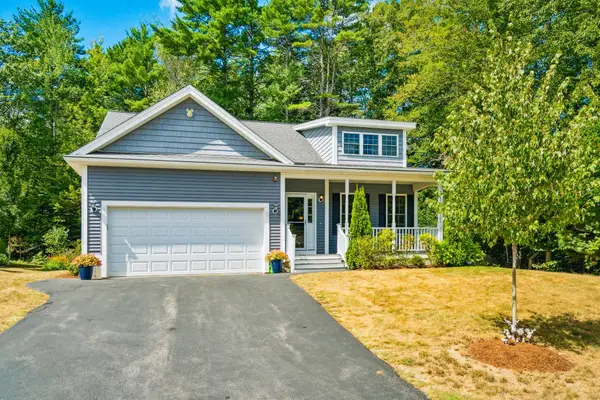 $669,999Active3 beds 3 baths1,850 sq. ft.
$669,999Active3 beds 3 baths1,850 sq. ft.Address Withheld By Seller, Laconia, NH 03246
MLS# 5058798Listed by: COLDWELL BANKER REALTY GILFORD NH - Open Sat, 10am to 1pmNew
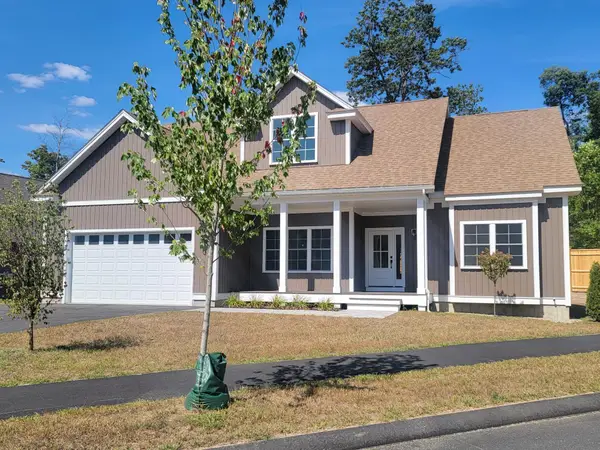 $789,000Active3 beds 3 baths8,620 sq. ft.
$789,000Active3 beds 3 baths8,620 sq. ft.Address Withheld By Seller, Laconia, NH 03246
MLS# 5058791Listed by: COLDWELL BANKER REALTY GILFORD NH - Open Sat, 10am to 1pmNew
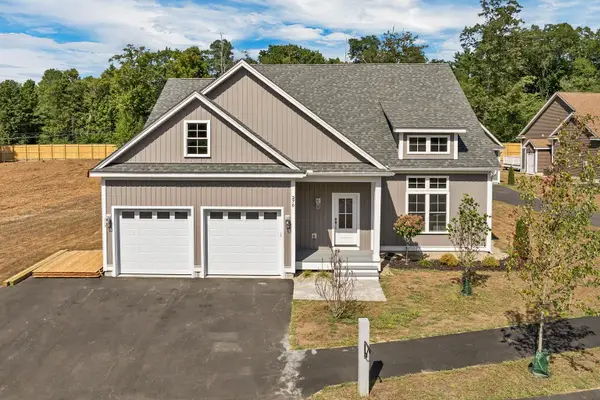 $799,900Active3 beds 3 baths2,173 sq. ft.
$799,900Active3 beds 3 baths2,173 sq. ft.Address Withheld By Seller, Laconia, NH 03246
MLS# 5058786Listed by: COLDWELL BANKER REALTY GILFORD NH - New
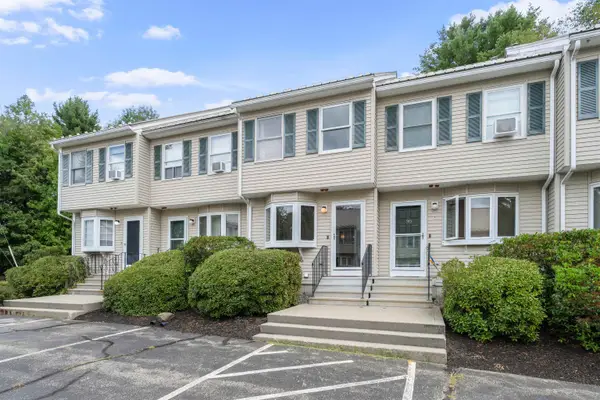 $280,000Active2 beds 2 baths1,064 sq. ft.
$280,000Active2 beds 2 baths1,064 sq. ft.Address Withheld By Seller, Laconia, NH 03246
MLS# 5058734Listed by: FOUR SEASONS SOTHEBY'S INT'L REALTY
