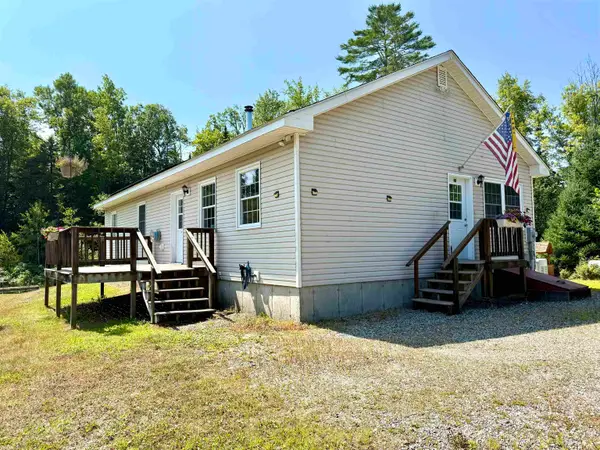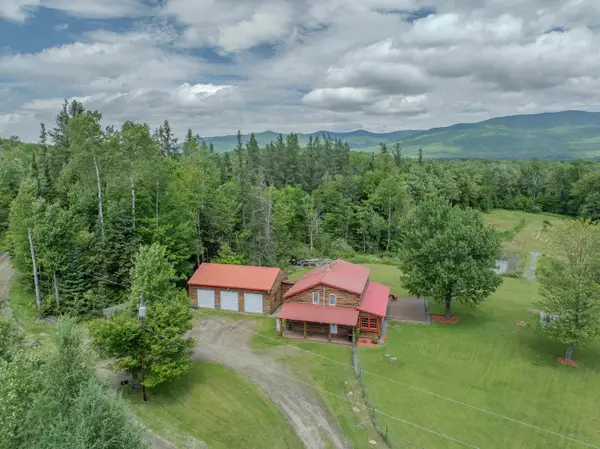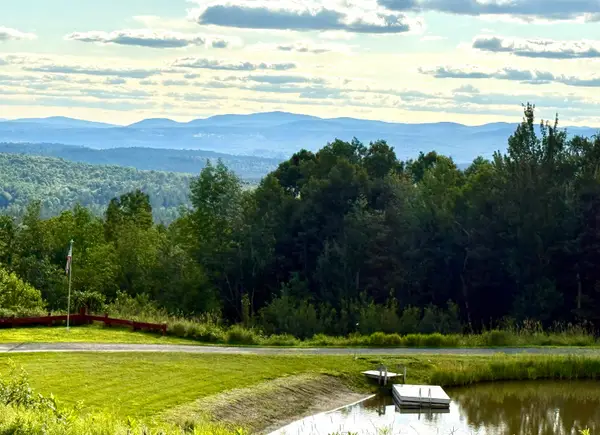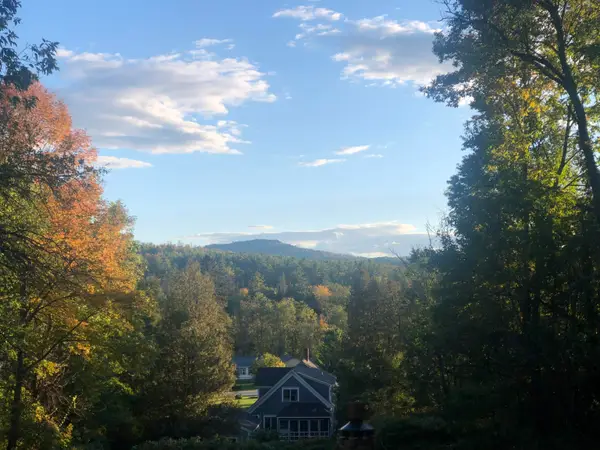60 Bunker Hill Street, Lancaster, NH 03584
Local realty services provided by:ERA Key Realty Services



60 Bunker Hill Street,Lancaster, NH 03584
$120,000
- 4 Beds
- 3 Baths
- 3,093 sq. ft.
- Single family
- Pending
Listed by:denise hood boynton
Office:re/max northern edge
MLS#:5044973
Source:PrimeMLS
Price summary
- Price:$120,000
- Price per sq. ft.:$28.96
About this home
This unique home boasts Victorian Italianate architecture, popular in the mid-19th century, and is a style characterized by its romanticized interpretation of Italian Renaissance and rural Italian villa designs. Enter the grand foyer which leads to the front parlor. Next, open the wide original double doors to the 2nd parlor. It features a built-in bookcase, fireplace and bowed windows, which are a distinctive feature in Victorian homes, adding to their ornate and elegant style. The wide, arched window trim throughout the home features pedimented crowns with decorated hoods: The formal dining room boasts the original wainscotting & a built-in china cabinet. The kitchen ceiling needs to be repaired & the cabinetry is dated. There’s a 1st floor bedroom, 3/4 bath & side entry mudroom as well. The 2nd floor offers a large hallway, 4 bedrooms, 2 bathrooms and a small kitchen. The pine floors in the spacious bedrooms need to be sanded or repainted. Some interior walls need repair and/or fresh paint. All the 1st floor hardwood floors need to be thoroughly cleaned & sanded. Several glass panes of the original windows & original exterior wood doors are broken. A few interior doors need repair due to pet scratches. Some exterior paint & most trim is flaking. The left garage roof needs to be replaced & the side porch needs a corner support repaired. Lots of TLC and you can bring this historic home back to life! PRICED to SELL!
Contact an agent
Home facts
- Year built:1870
- Listing Id #:5044973
- Added:69 day(s) ago
- Updated:August 01, 2025 at 07:15 AM
Rooms and interior
- Bedrooms:4
- Total bathrooms:3
- Full bathrooms:1
- Living area:3,093 sq. ft.
Heating and cooling
- Heating:Hot Water, Oil
Structure and exterior
- Roof:Asphalt Shingle
- Year built:1870
- Building area:3,093 sq. ft.
- Lot area:0.57 Acres
Schools
- High school:White Mountain Regional HS
- Middle school:Lancaster Elementary
- Elementary school:Lancaster Elementary School
Utilities
- Sewer:Public Available
Finances and disclosures
- Price:$120,000
- Price per sq. ft.:$28.96
- Tax amount:$2,906 (2024)
New listings near 60 Bunker Hill Street
- New
 $398,000Active3 beds 2 baths1,628 sq. ft.
$398,000Active3 beds 2 baths1,628 sq. ft.138 Elm Street, Lancaster, NH 03584
MLS# 5056244Listed by: RE/MAX NORTHERN EDGE - New
 $174,999Active2 beds 1 baths1,946 sq. ft.
$174,999Active2 beds 1 baths1,946 sq. ft.10 Bridge Street, Lancaster, NH 03584
MLS# 5055874Listed by: UNIQUE REALTY LLC  $260,000Active2.91 Acres
$260,000Active2.91 AcresNorth Main Street, Lancaster, NH 03584
MLS# 5049939Listed by: EXP REALTY $429,900Active10 beds 4 baths5,498 sq. ft.
$429,900Active10 beds 4 baths5,498 sq. ft.12 High Street, Lancaster, NH 03584
MLS# 5050269Listed by: EXP REALTY $495,000Active4 beds 3 baths2,650 sq. ft.
$495,000Active4 beds 3 baths2,650 sq. ft.140 Middle Street, Lancaster, NH 03584
MLS# 5048998Listed by: RE/MAX NORTHERN EDGE $109,999Active3 beds 2 baths924 sq. ft.
$109,999Active3 beds 2 baths924 sq. ft.3 Cubb Street, Lancaster, NH 03584
MLS# 5048928Listed by: WINSOR BROOK PROPERTY ADVISORS/DOVER $510,000Active2 beds 2 baths2,100 sq. ft.
$510,000Active2 beds 2 baths2,100 sq. ft.75 Brook Road, Lancaster, NH 03584
MLS# 5047744Listed by: BADGER PEABODY & SMITH REALTY $564,000Active3 beds 3 baths2,804 sq. ft.
$564,000Active3 beds 3 baths2,804 sq. ft.98 Rowell Road, Lancaster, NH 03584
MLS# 5047053Listed by: RE/MAX NORTHERN EDGE $387,000Active4 beds 3 baths2,119 sq. ft.
$387,000Active4 beds 3 baths2,119 sq. ft.104 Middle Street, Lancaster, NH 03584
MLS# 5046476Listed by: COUNTRY LANE REALTY $75,000Pending4 beds 2 baths1,620 sq. ft.
$75,000Pending4 beds 2 baths1,620 sq. ft.27 Page Hill Road, Lancaster, NH 03584
MLS# 5045994Listed by: PETER W. POWELL REAL ESTATE
